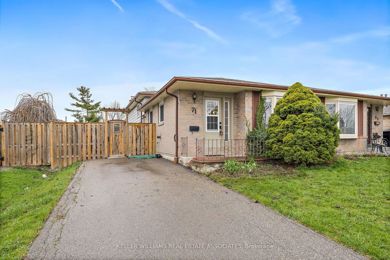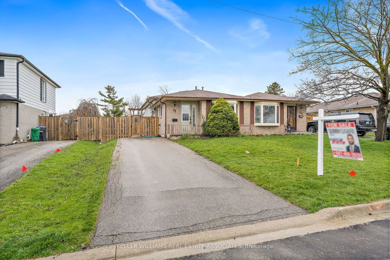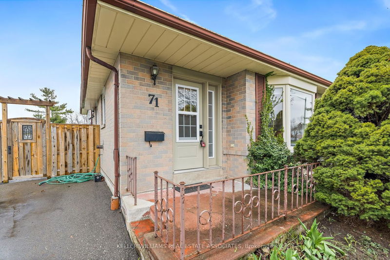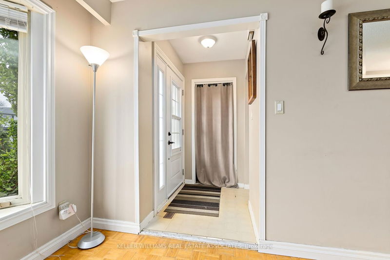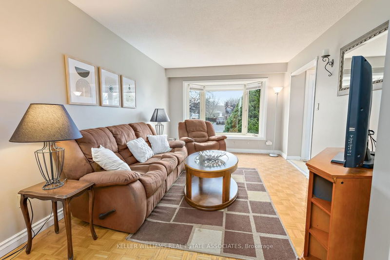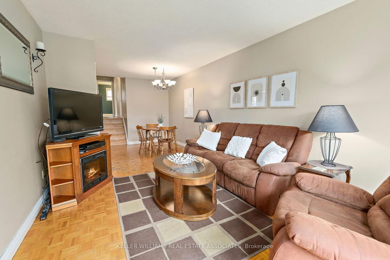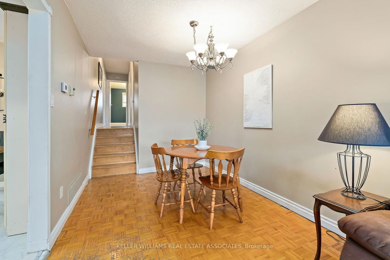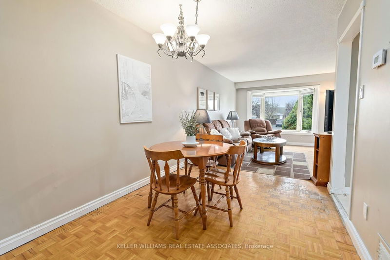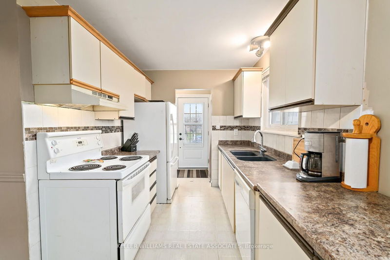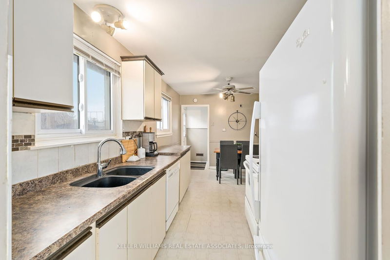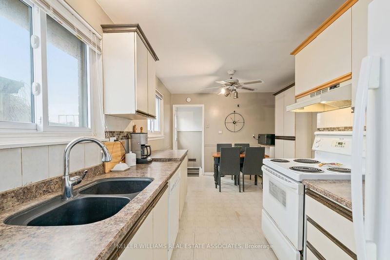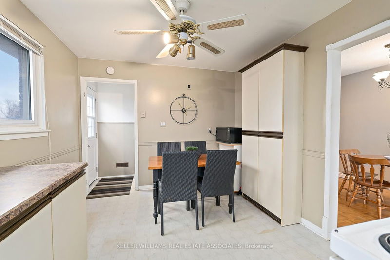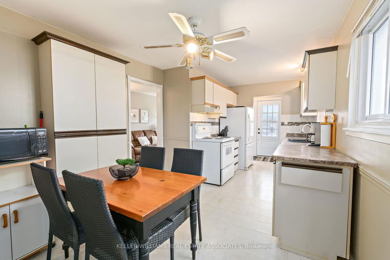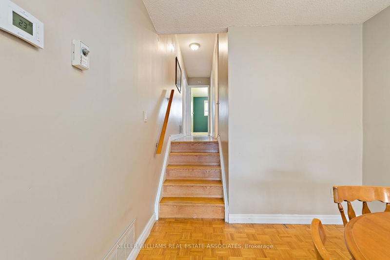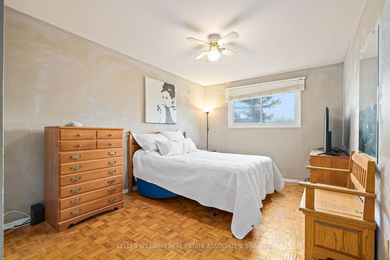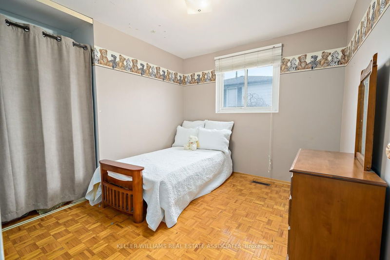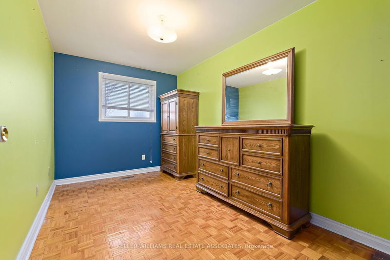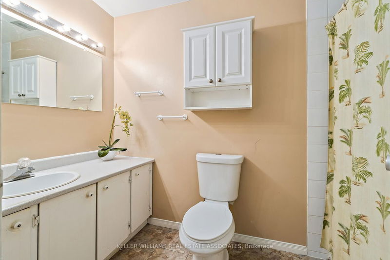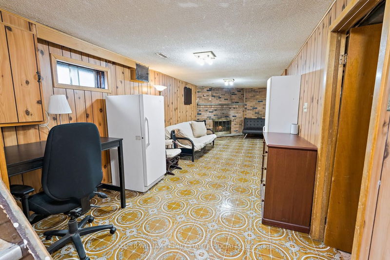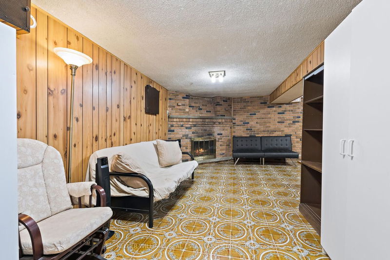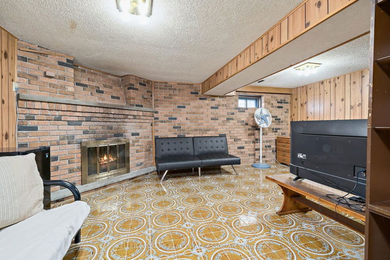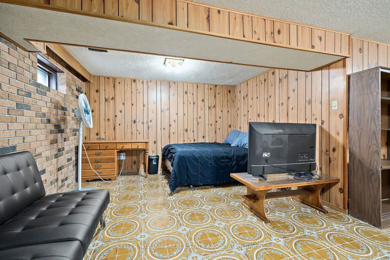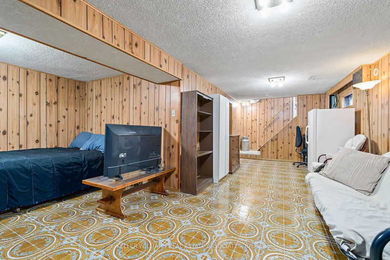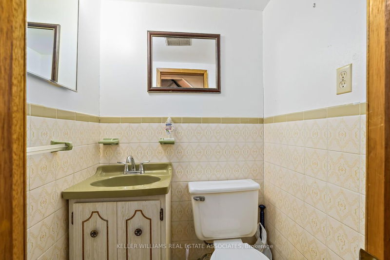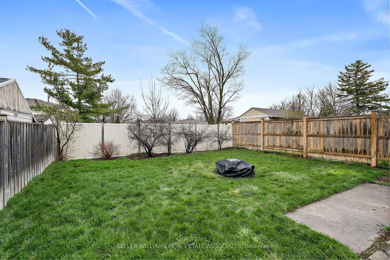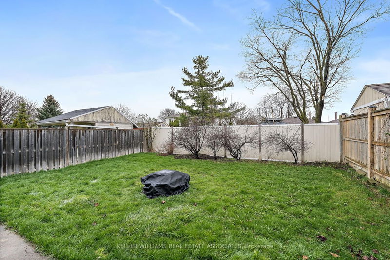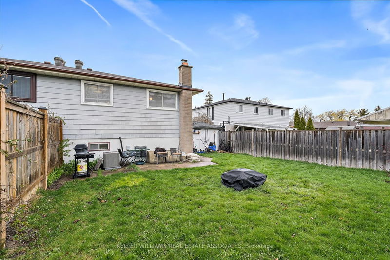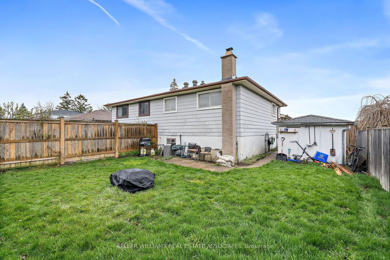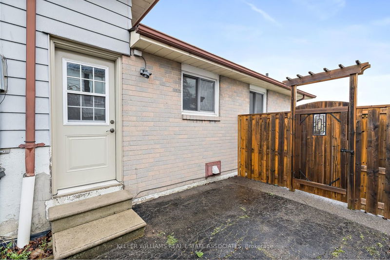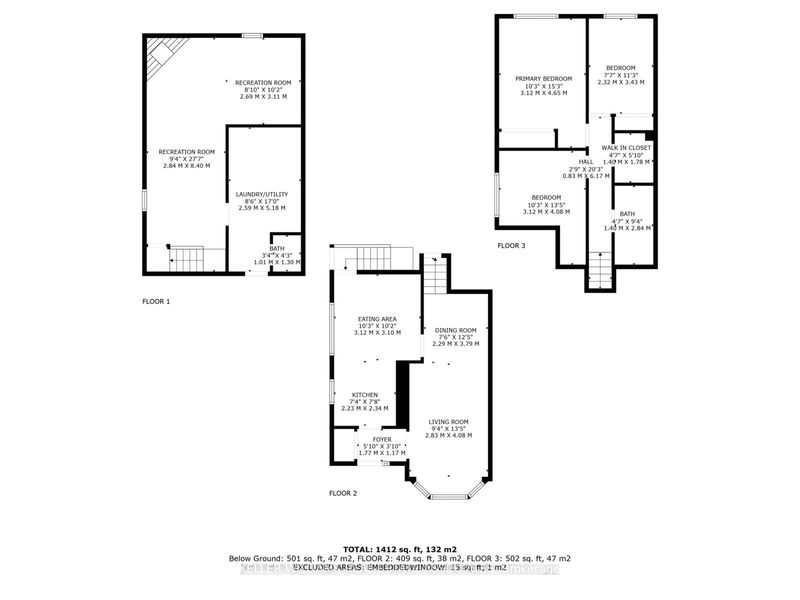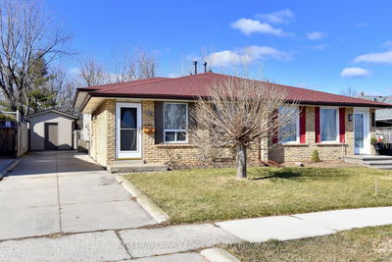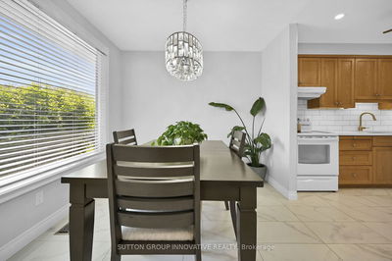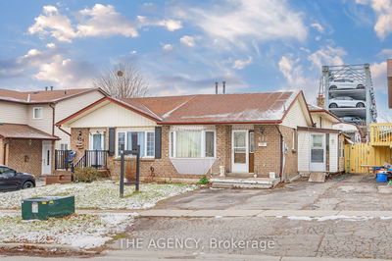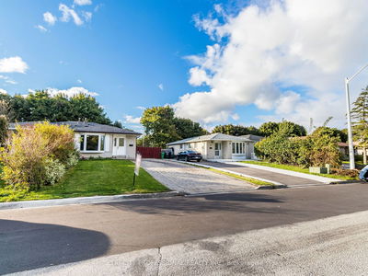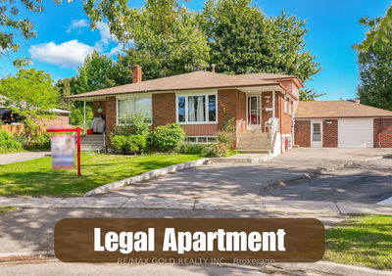Calling all investors or first-time home buyers! Nestled in the beautiful Northgate Community is a 3-level back split semi-detached home featuring 3 bedrooms and 2 bathrooms. Open-concept living/dining room is finished with hardwood flooring and a bay window. Bright eat-in kitchen with double sink, ceramic backsplash, walkout to the back patio and private fenced yard. Upstairs consists of 3 fair-sized bedrooms all with hardwood flooring, and the master bedroom with wall-to-wall closet. Separate entrance to the finished basement with ceramic tile flooring, wood fireplace, above-grade windows and a 2 pc bathroom. Minutes away from the Greenbriar Rec Centre, schools, public transit, parks, trails and more. Make this exquisite home your own, and add your personal touches to transform it into your dream home!
Property Features
- Date Listed: Thursday, April 18, 2024
- Virtual Tour: View Virtual Tour for 71 Gulliver Crescent
- City: Brampton
- Neighborhood: Northgate
- Full Address: 71 Gulliver Crescent, Brampton, L6S 1T1, Ontario, Canada
- Living Room: Combined W/Dining, Hardwood Floor, Bay Window
- Kitchen: Vinyl Floor, Eat-In Kitchen, Ceiling Fan
- Listing Brokerage: Keller Williams Real Estate Associates - Disclaimer: The information contained in this listing has not been verified by Keller Williams Real Estate Associates and should be verified by the buyer.

