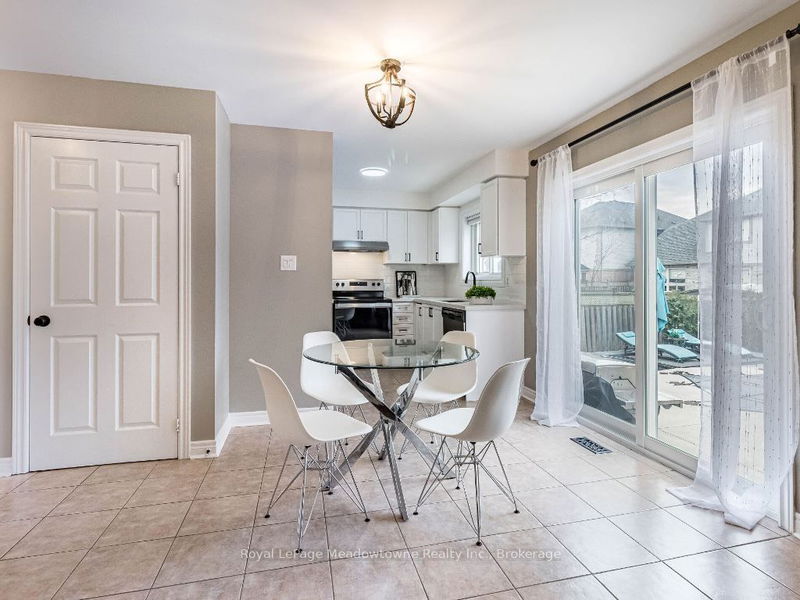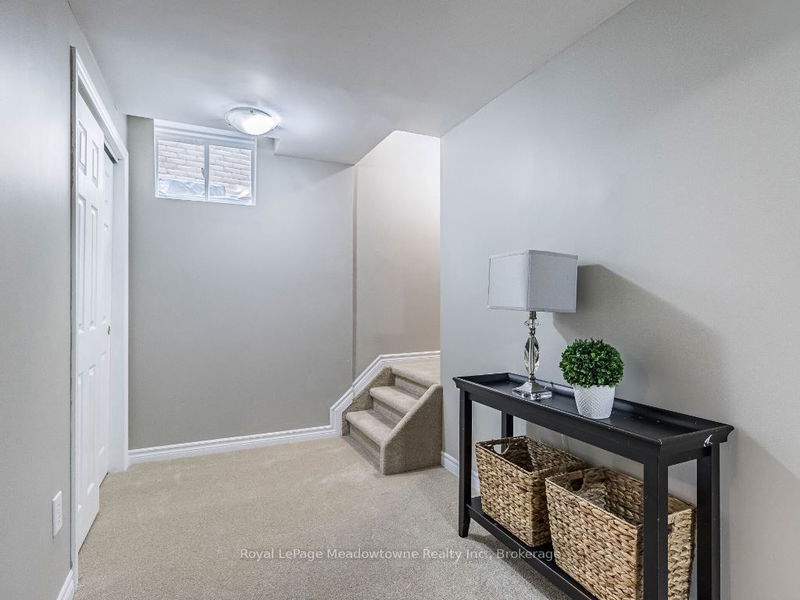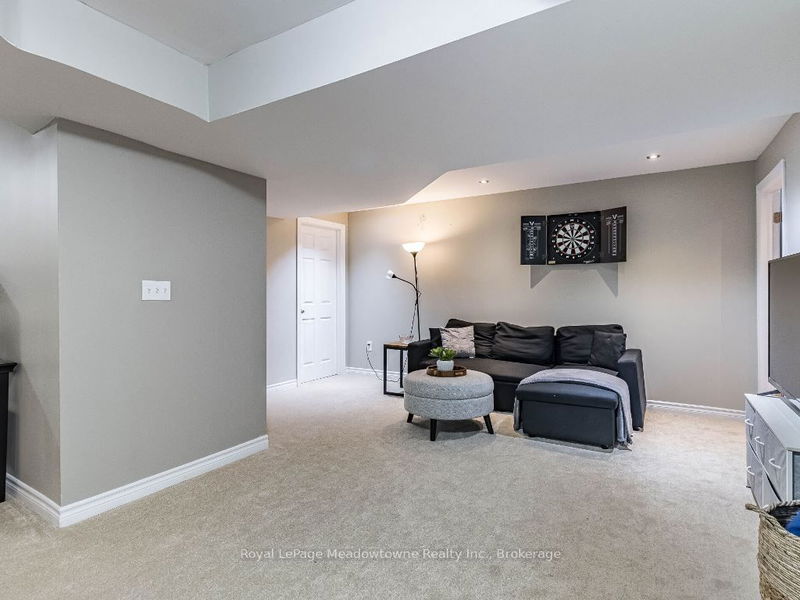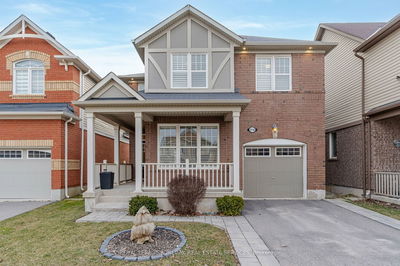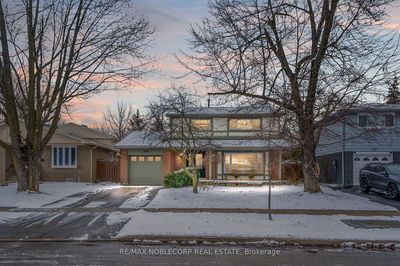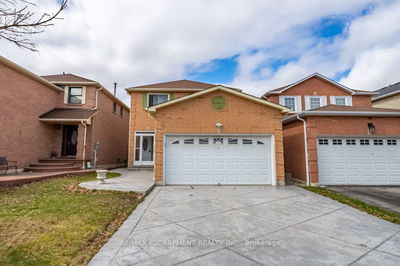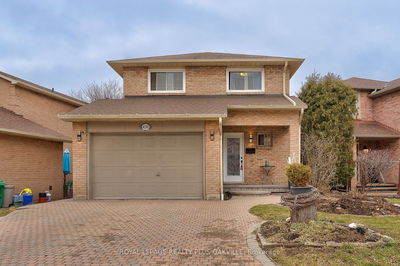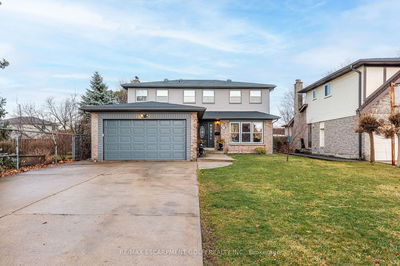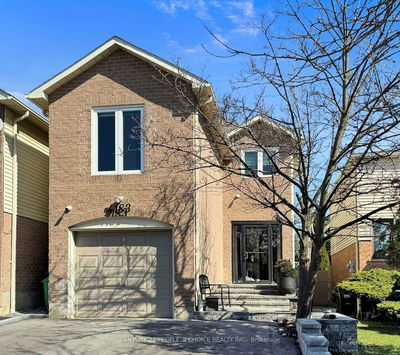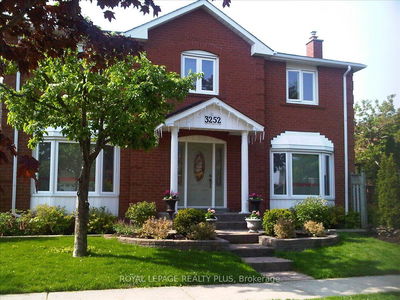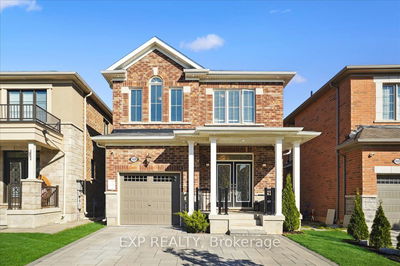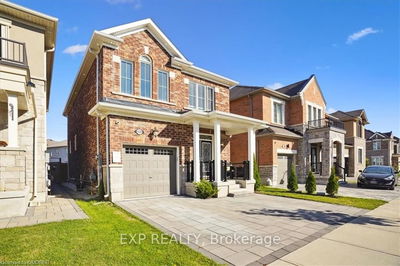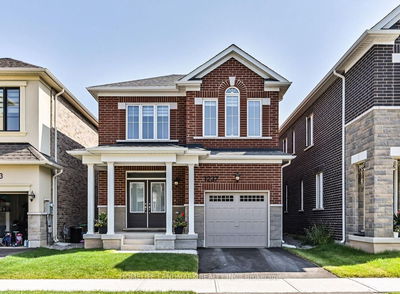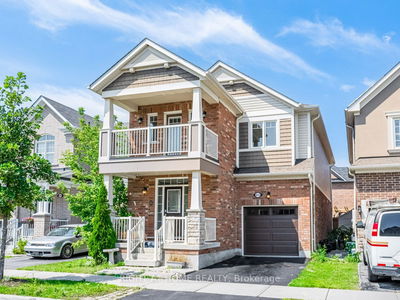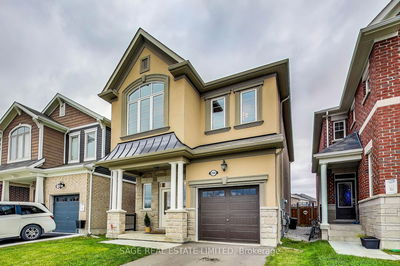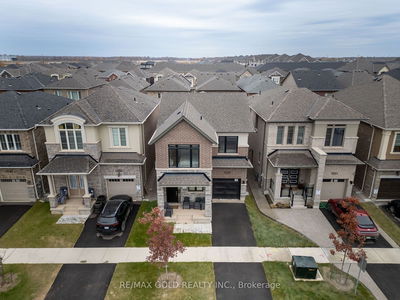Welcome to 1059 Deacon Dr. Upstairs features 4 large bedrooms, 2 full baths with brand new broadloom. On the main floor you will find a recently upgraded eat in Kitchen, a separate dining room and large living room with fireplace overlooking the backyard oasis on a premium lot with inground saltwater pool, a beautiful backyard for entertaining. Downstairs features a fully finished basement with a rec room, bedroom and office. Windows (2020), Furnace (2010), A/C (2016), Shingles 2016, Pool Heater 2024, Kitchen 2023.
Property Features
- Date Listed: Wednesday, April 17, 2024
- City: Milton
- Neighborhood: Beaty
- Major Intersection: Thompson/Louis St Laurent
- Full Address: 1059 Deacon Drive, Milton, L9T 5S5, Ontario, Canada
- Kitchen: Main
- Family Room: Main
- Listing Brokerage: Royal Lepage Meadowtowne Realty Inc., Brokerage - Disclaimer: The information contained in this listing has not been verified by Royal Lepage Meadowtowne Realty Inc., Brokerage and should be verified by the buyer.






