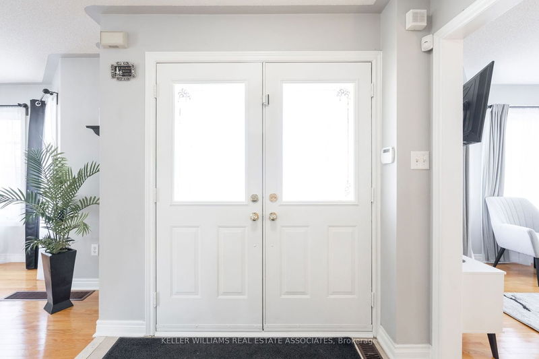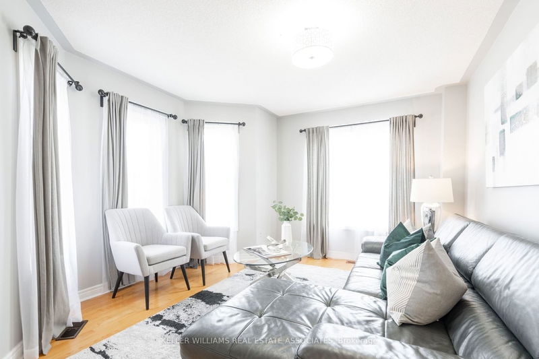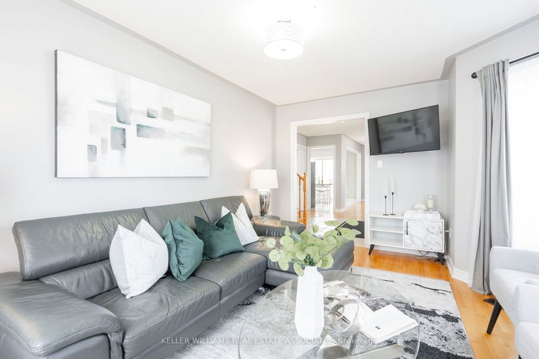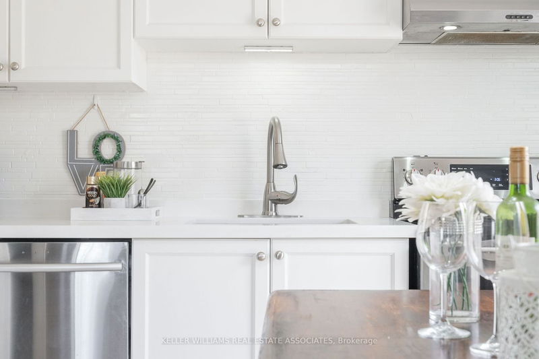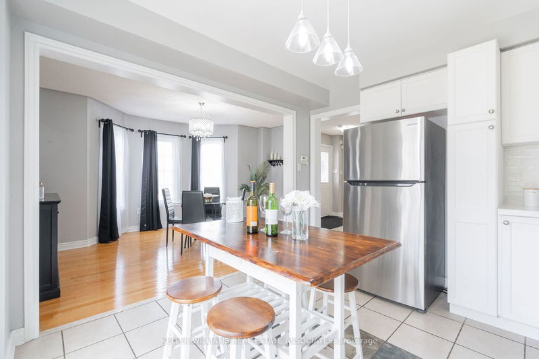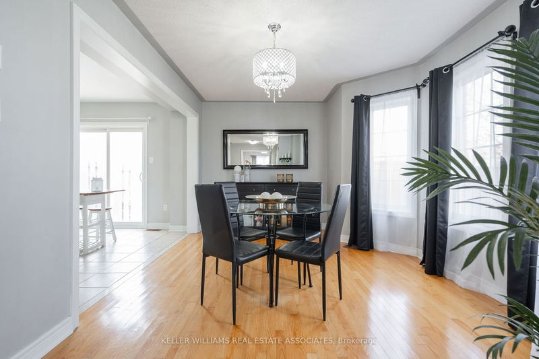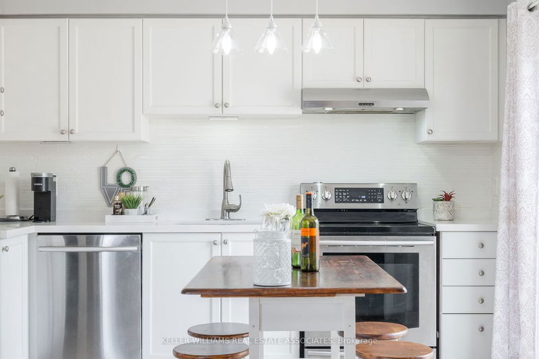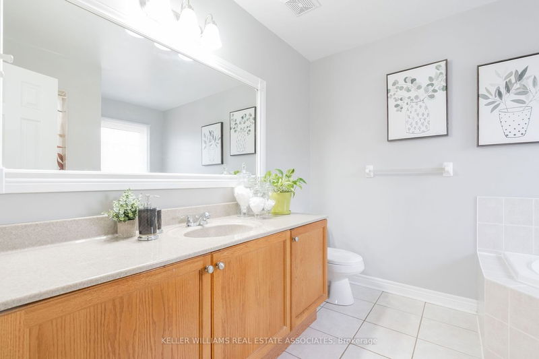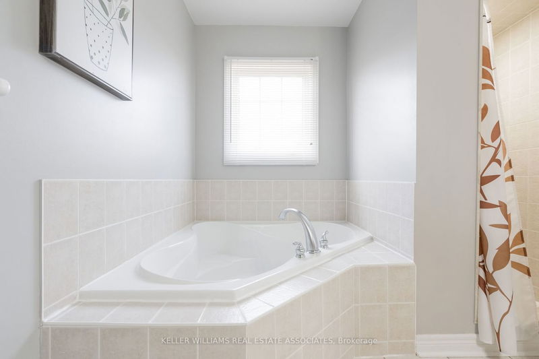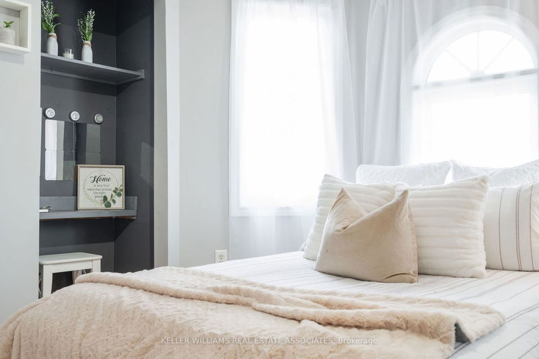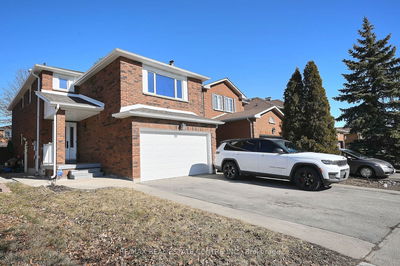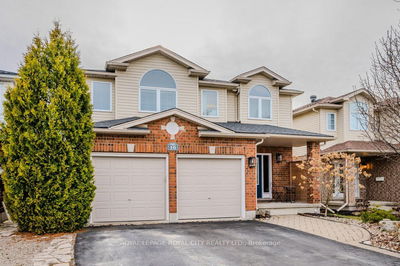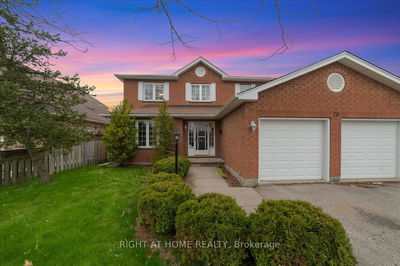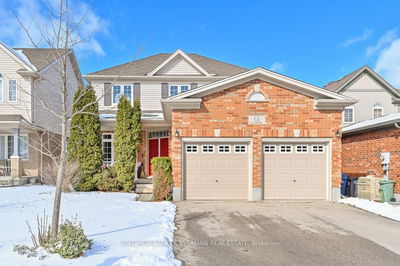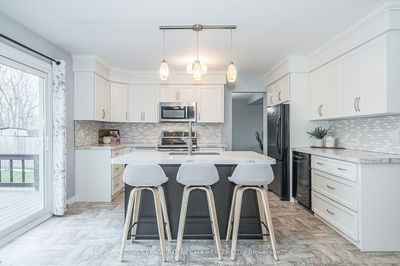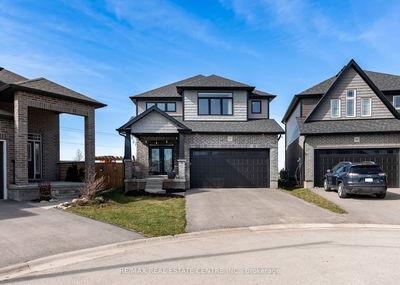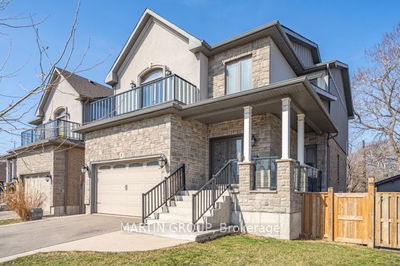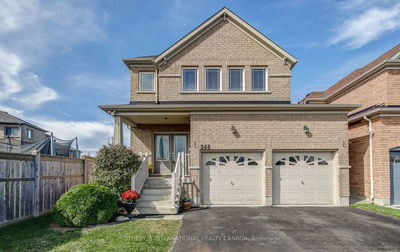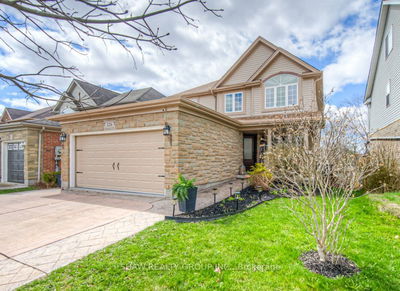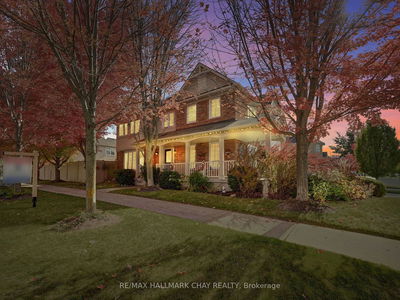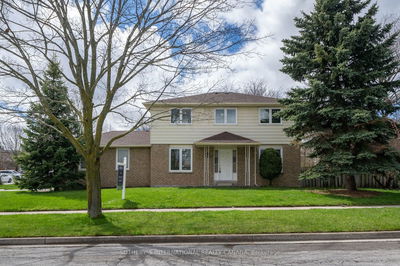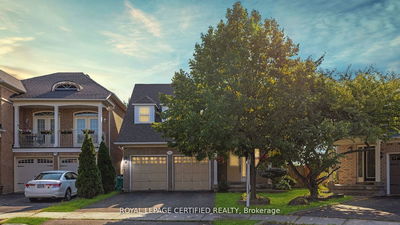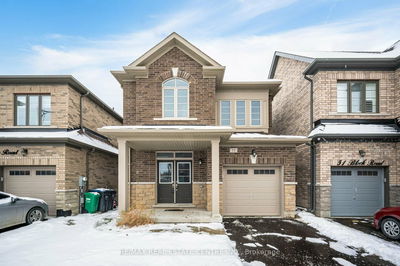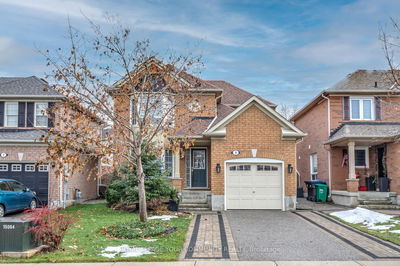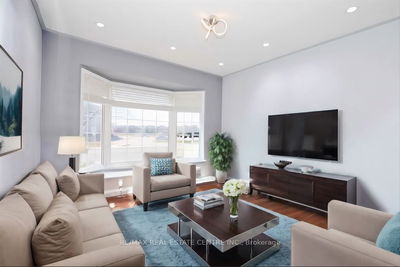Welcome to your charming corner detached home! This 3-bedroom, 3-bathroom sanctuary includes an ensuite bathroom with a soaker tub for ultimate relaxation. The finished basement adds extra space for entertainment or relaxation. Hardwood floors throughout main, 2nd floor & abundant natural lights create a warm & inviting atmosphere. Families with children enjoy the convenience of nearby amenities & a park/playground just across the street, perfect for outdoor activities. With ample parking for 4 cars & a beautiful accent wall greeting you as you ascend the stairs from main floor to 2nd floor, this home offers both comfort & style. Step outside to your custom-built stone patio with a gazebo addition & shed for extra storage, leaving plenty of room for a small garden in the backyard. The ensuite features a stand-up shower, Kitchen appliances stainless steel , & has been well maintained and cared for. Nestled in a quiet, family-oriented neighborhood near schools, libraries, & shopping, it's your perfect retreat.
Property Features
- Date Listed: Thursday, April 18, 2024
- Virtual Tour: View Virtual Tour for 320 Edenbrook Hill Drive
- City: Brampton
- Neighborhood: Fletcher's Meadow
- Full Address: 320 Edenbrook Hill Drive, Brampton, L7A 2L5, Ontario, Canada
- Family Room: Hardwood Floor, Window, East View
- Kitchen: Tile Floor, B/I Dishwasher, Backsplash
- Listing Brokerage: Keller Williams Real Estate Associates - Disclaimer: The information contained in this listing has not been verified by Keller Williams Real Estate Associates and should be verified by the buyer.



