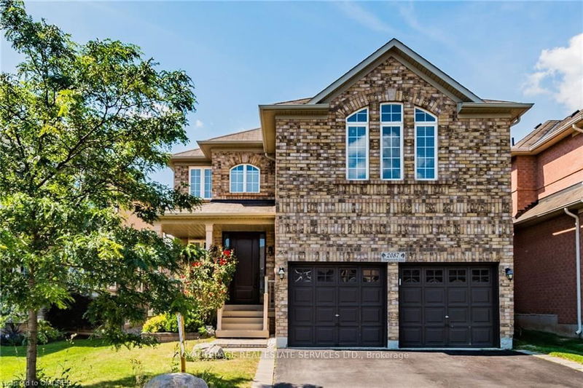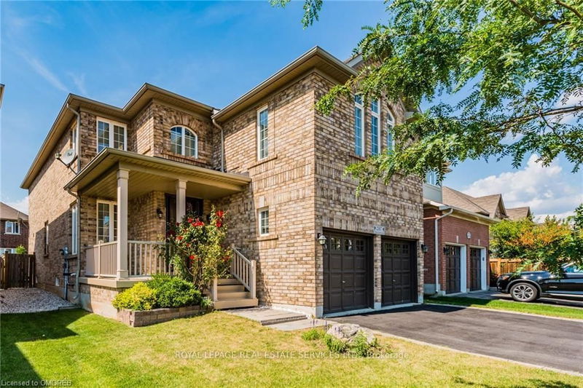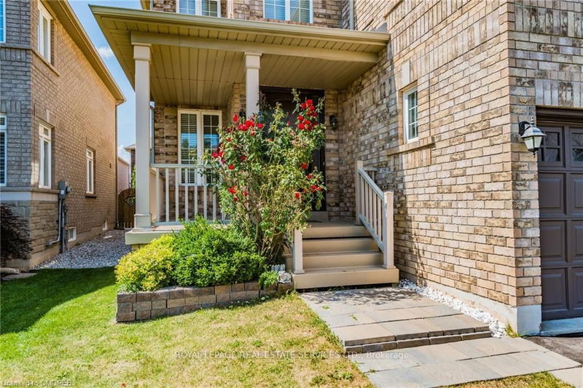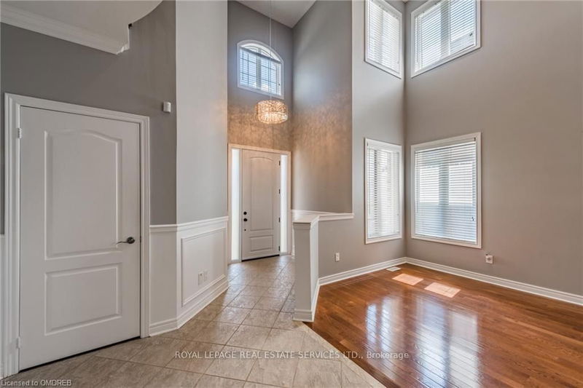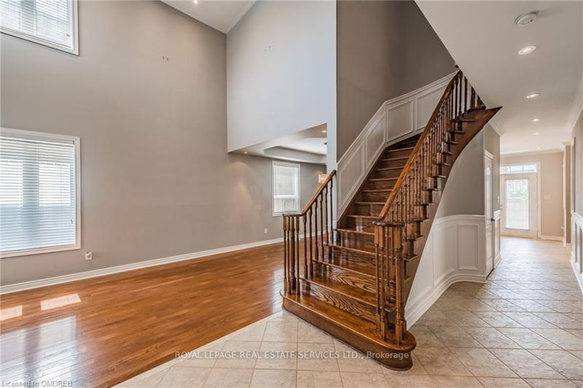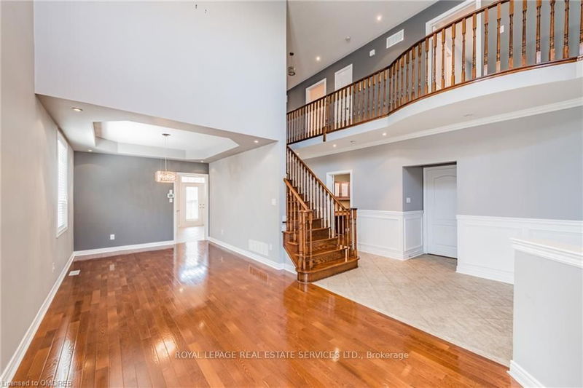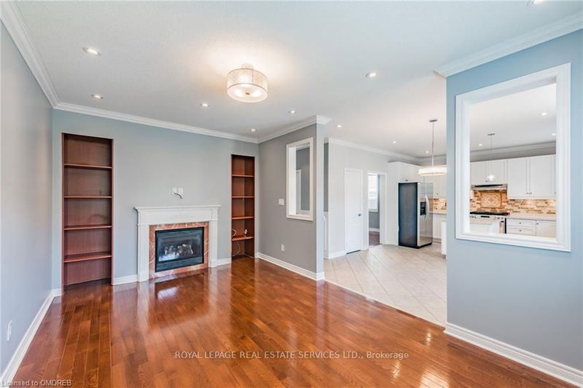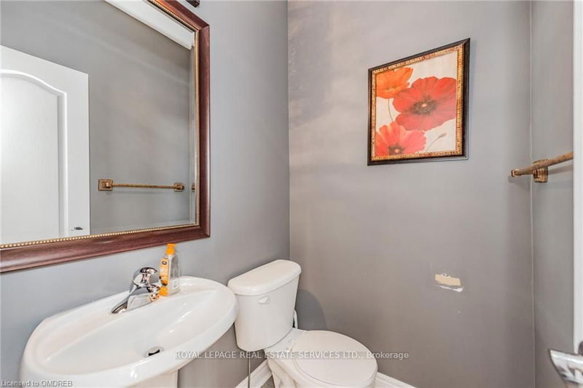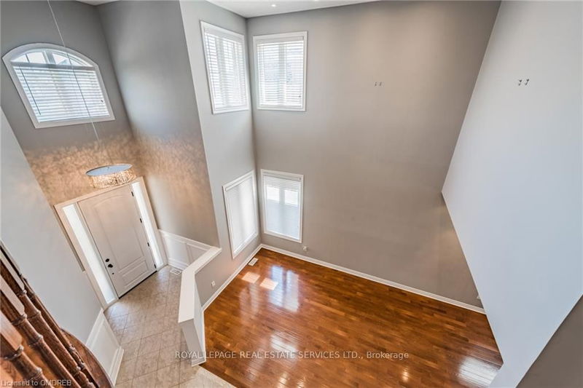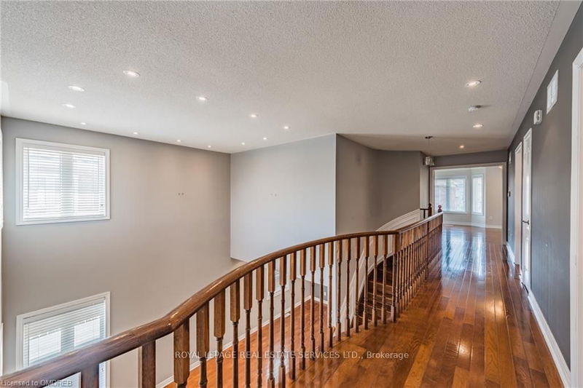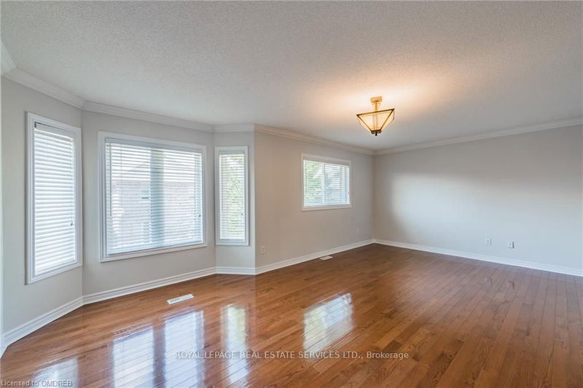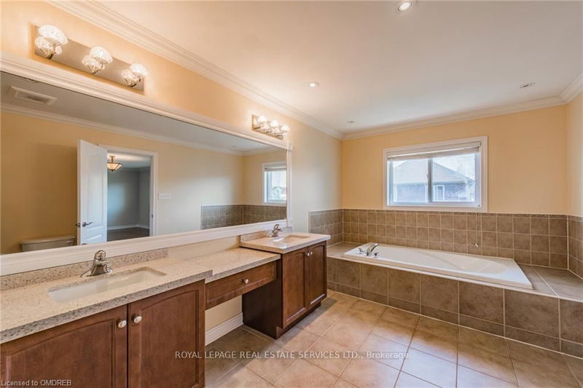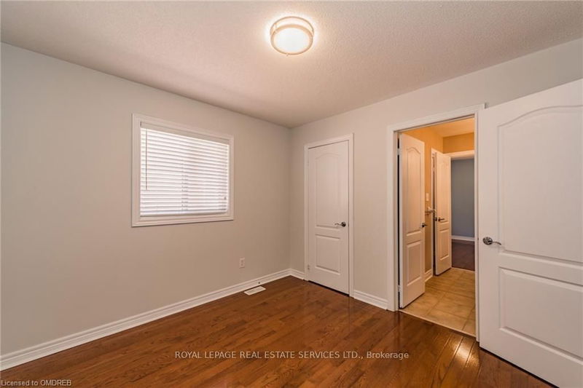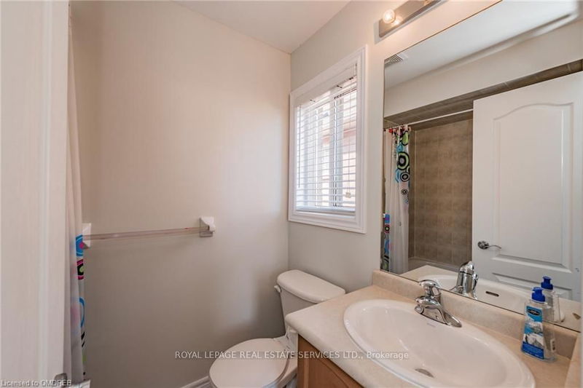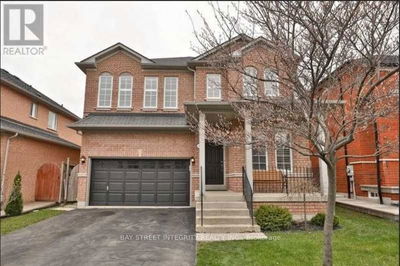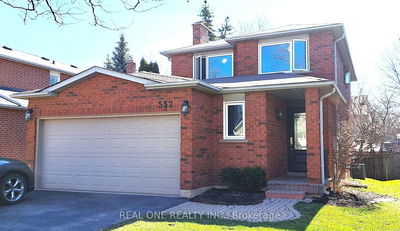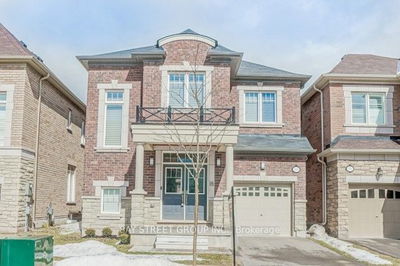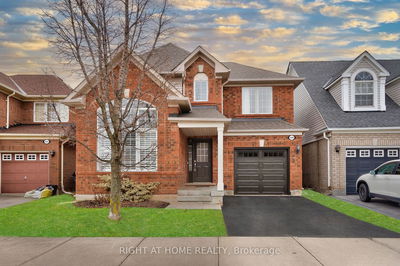Absolutely Beautiful 2- storey Detached Executive Home located in Westmount Oakville. Open concept, double floor ceiling in the living room, hardwood floor through out(no carpet in the house), main floor office, 4 spacious bedroom on the second floor, 3.5 bathrooms, gas fireplace, SS appliances. Close to Oakville Hospital, Shops, restaurants, banks, Community Centers, easy highway access.
Property Features
- Date Listed: Wednesday, April 17, 2024
- City: Oakville
- Neighborhood: West Oak Trails
- Major Intersection: Third Line/Pine Glen/Youngstown Gate
- Living Room: Main
- Kitchen: Main
- Family Room: Hardwood Floor
- Listing Brokerage: Royal Lepage Real Estate Services Ltd. - Disclaimer: The information contained in this listing has not been verified by Royal Lepage Real Estate Services Ltd. and should be verified by the buyer.

