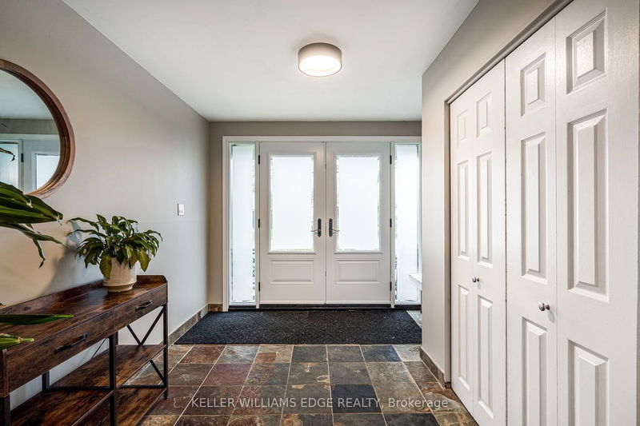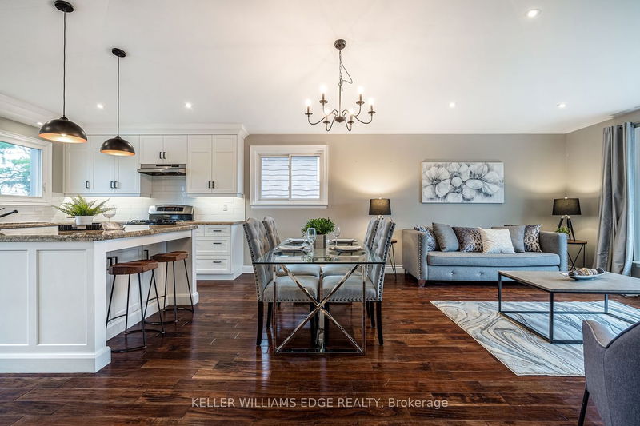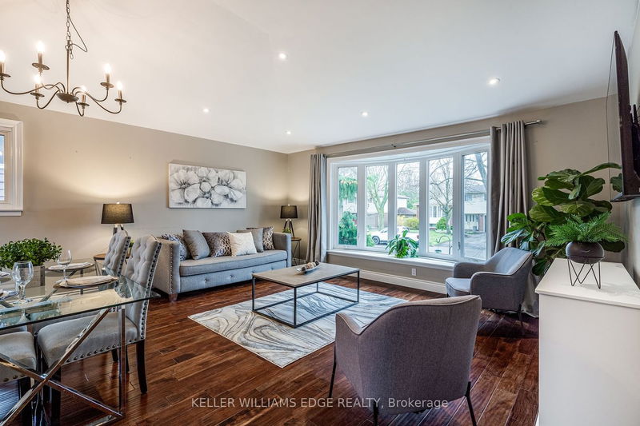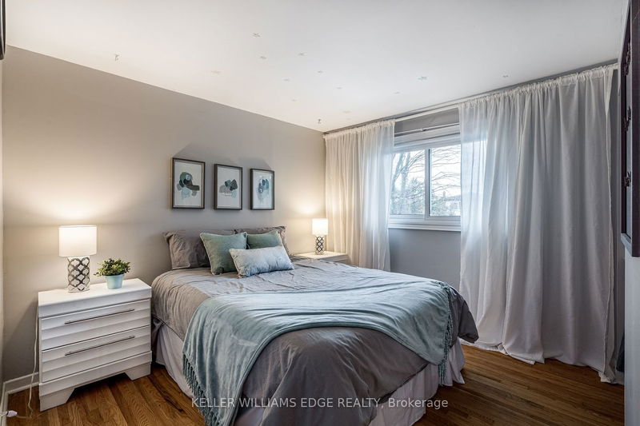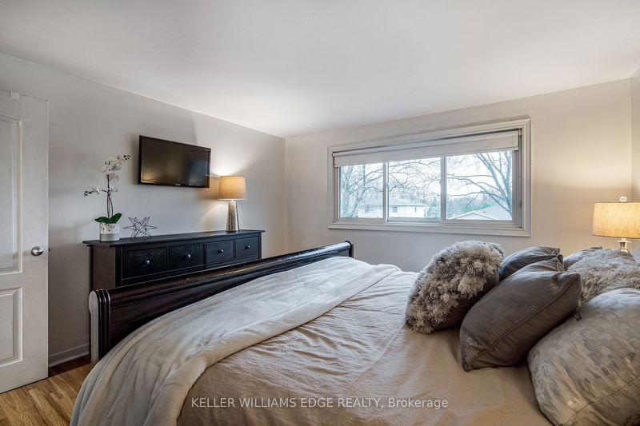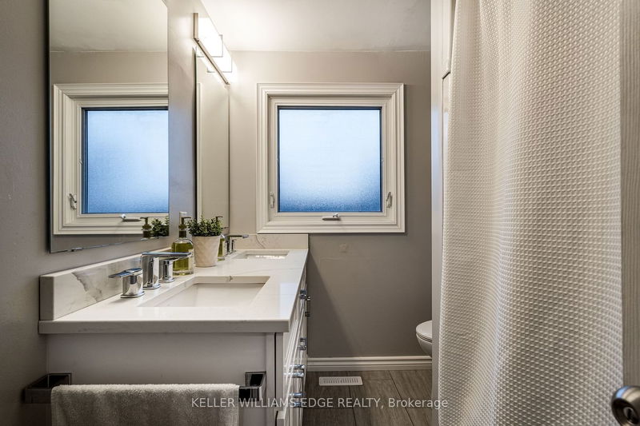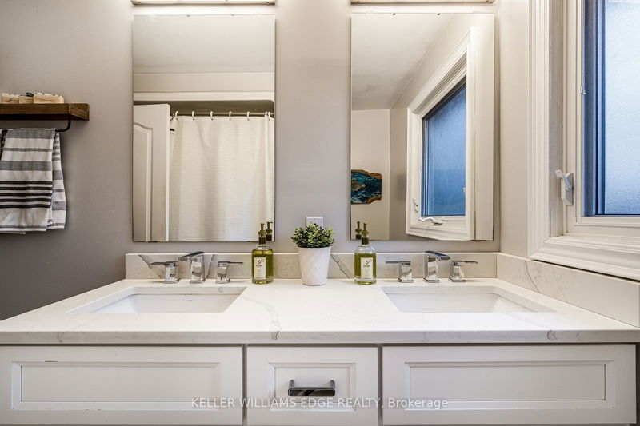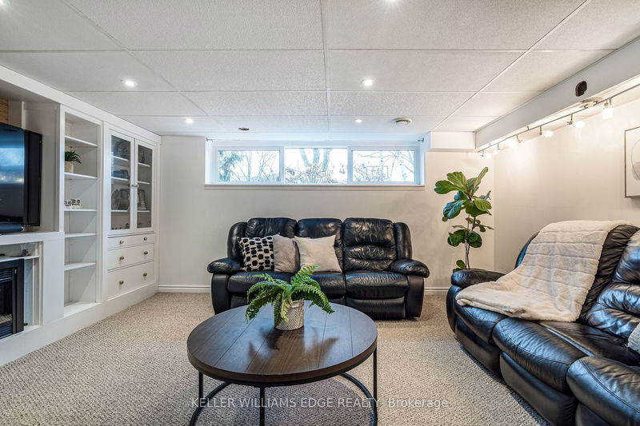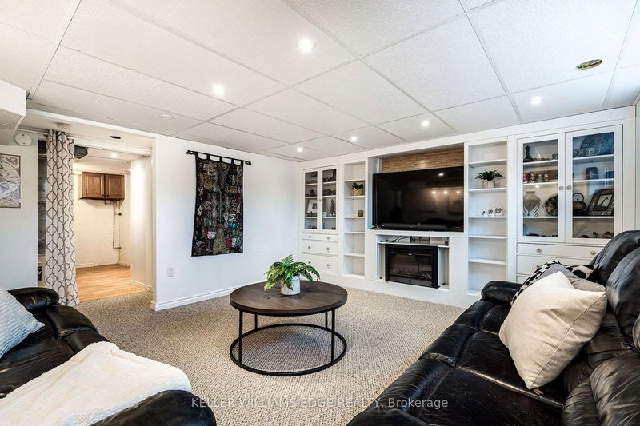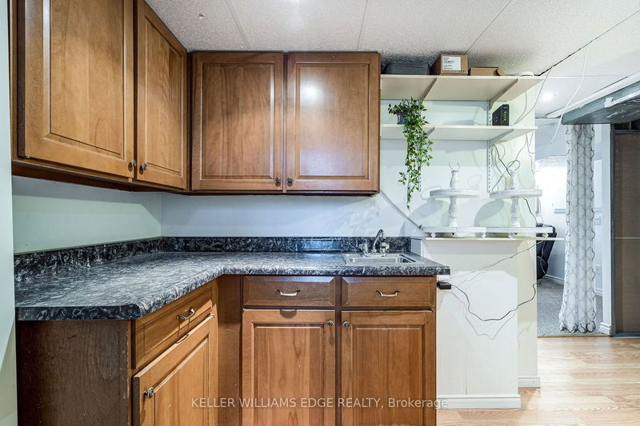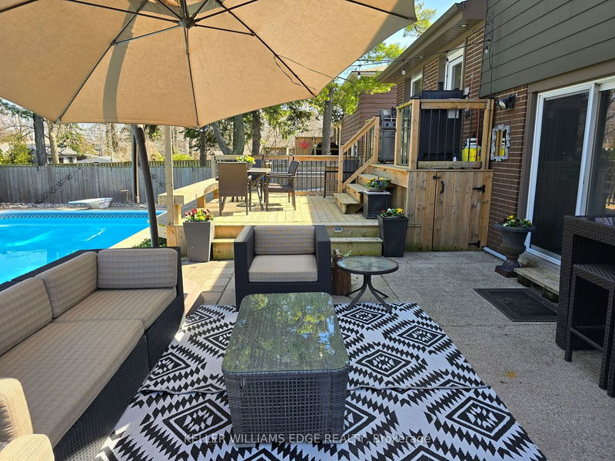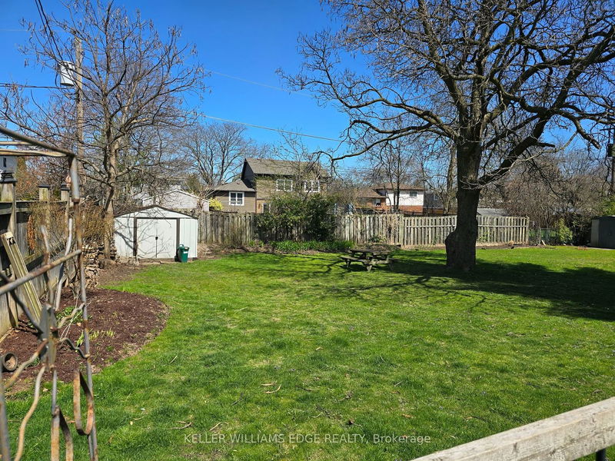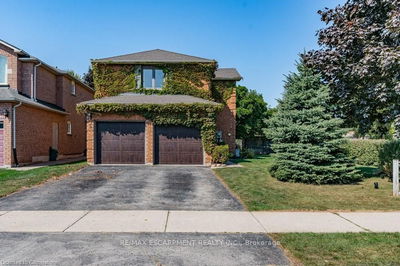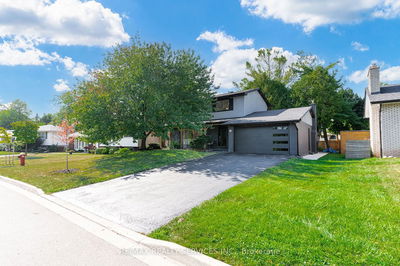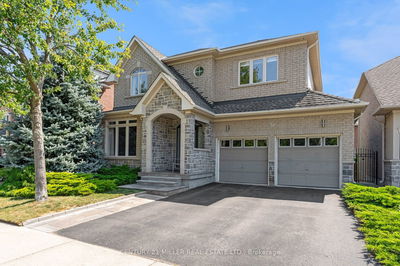Check out this beautiful 4 bed, 3 bath home with a fully in-ground pool, situated on the highly sought after, family friendly and quiet, Kenmarr Crescent. This home features loads of updates with an open concept main floor, where you'll get vaulted ceilings, fully custom kitchen, granite countertops, stainless steel appliances, and a gorgeous front bay window! Upstairs welcomes you with 4 generous sized bedrooms, along with a full main bath that's been recently updated. Once on the lower level you will be complemented with a great office space, along with a powder room and laundry. The basement boasts a fully separate entrance, rec room with large above grade windows, a dinette, and a full 3 piece bathroom adding to the in-law suite potential. Walking out the back patio door you'll be welcomed by your very own backyard oasis! With an extra deep lot, you get plenty of sitting space around the heated inground pool, plus you still have a large area behind the pool to enjoy the rest of your outdoor activities! With loads of other updates including new front doors, siding, soffits/eaves, basement windows, EV Charger, and so much more, this is an absolute must see!!
Property Features
- Date Listed: Thursday, April 18, 2024
- Virtual Tour: View Virtual Tour for 521 Kenmarr Crescent
- City: Burlington
- Neighborhood: Appleby
- Major Intersection: Pindale/Salem
- Full Address: 521 Kenmarr Crescent, Burlington, L7L 4R6, Ontario, Canada
- Kitchen: Main
- Living Room: Main
- Family Room: Ground
- Listing Brokerage: Keller Williams Edge Realty - Disclaimer: The information contained in this listing has not been verified by Keller Williams Edge Realty and should be verified by the buyer.






