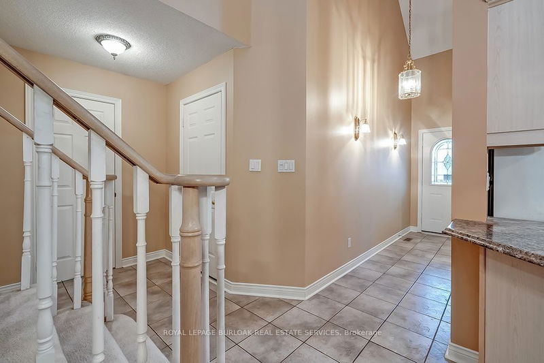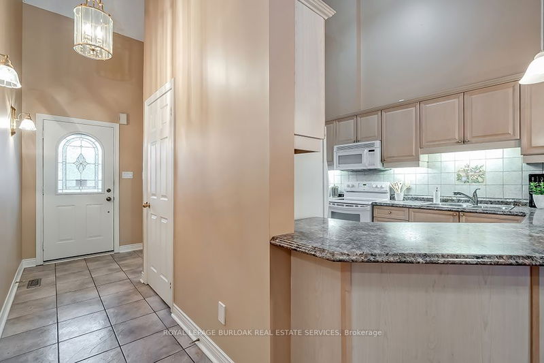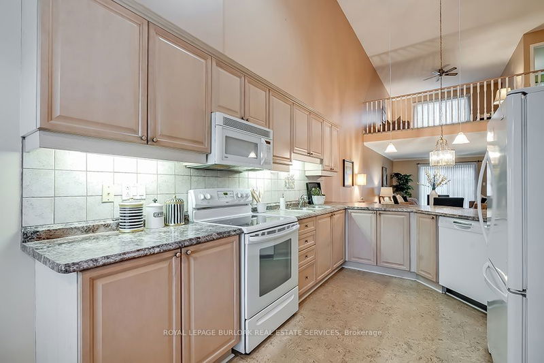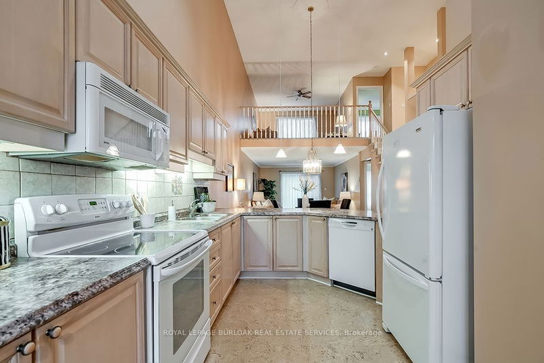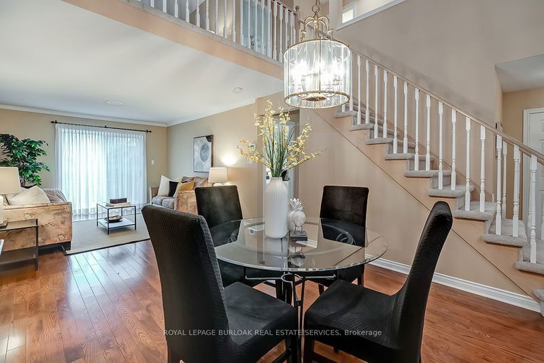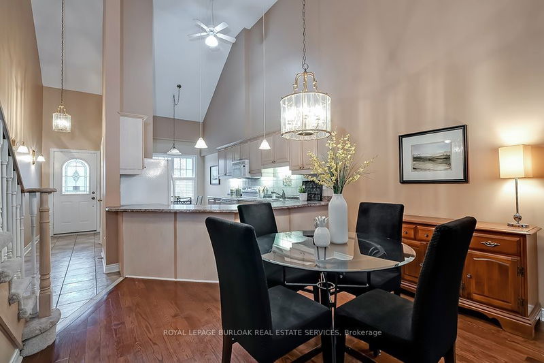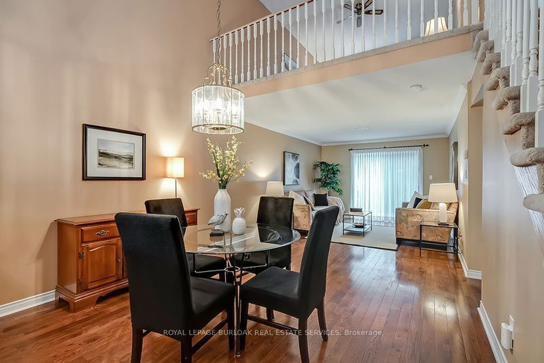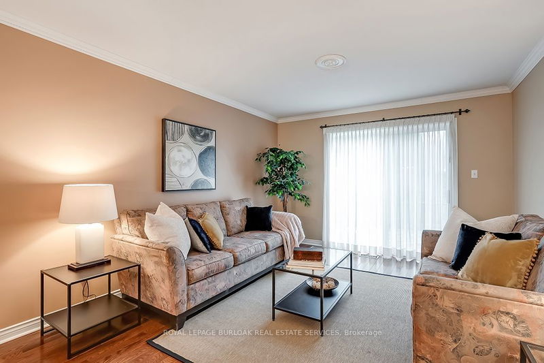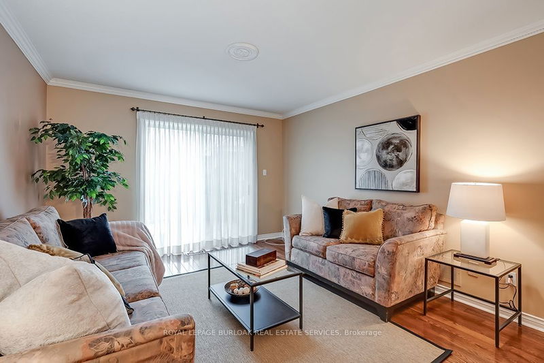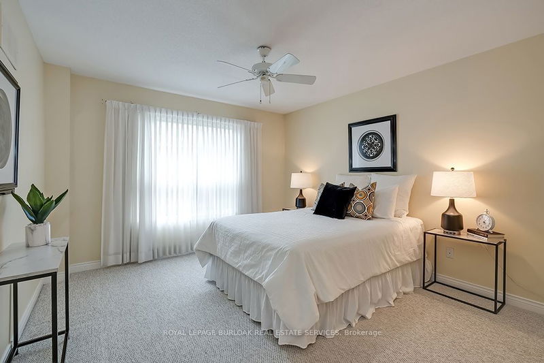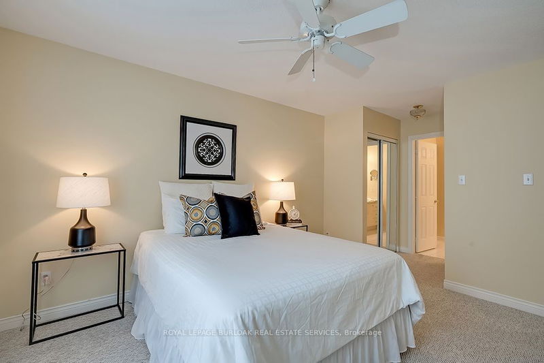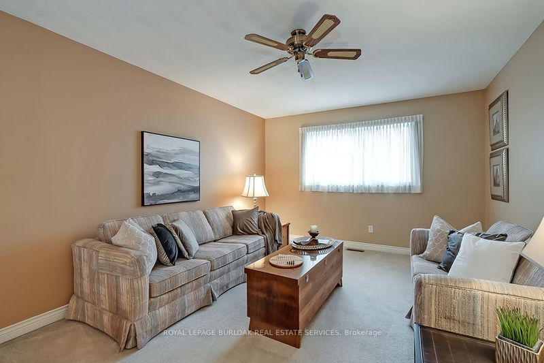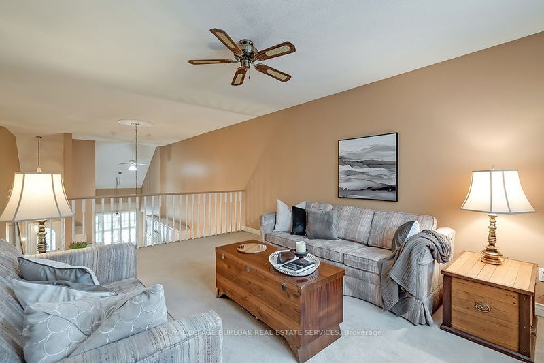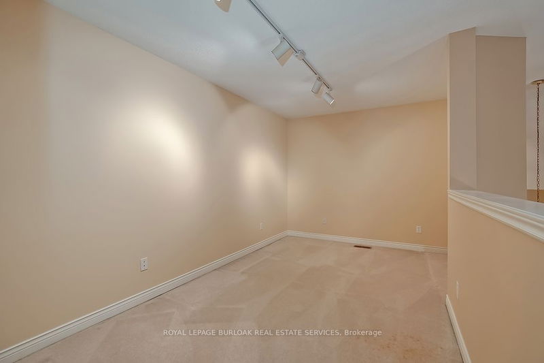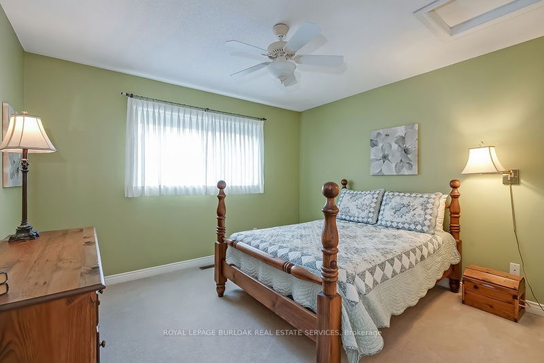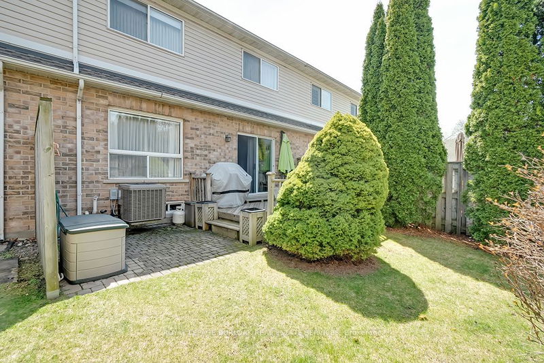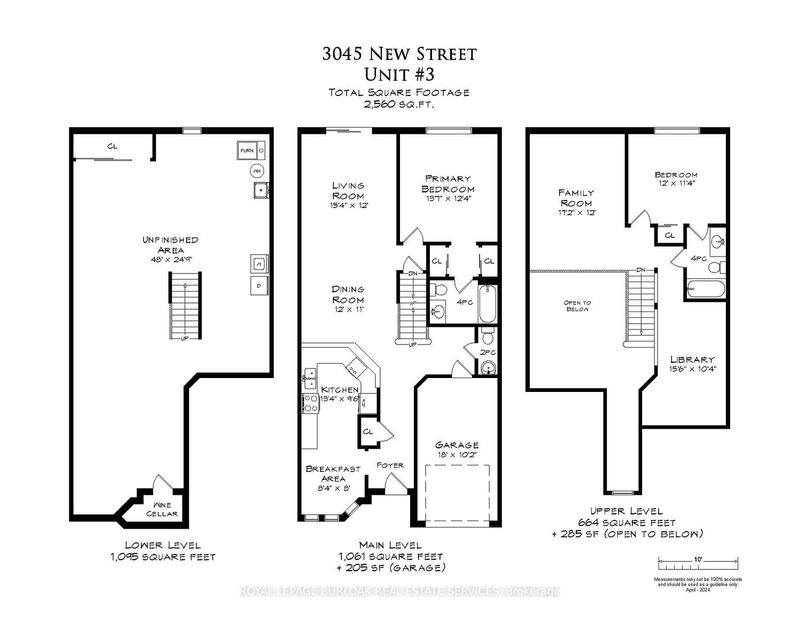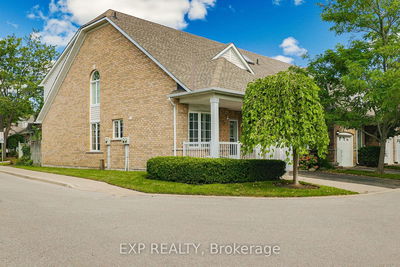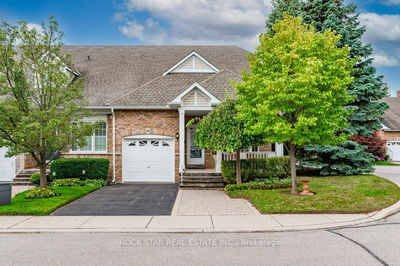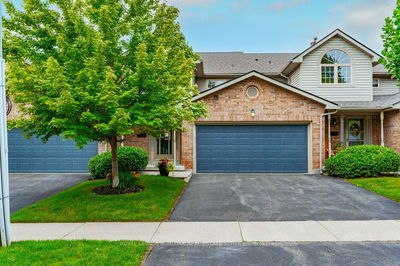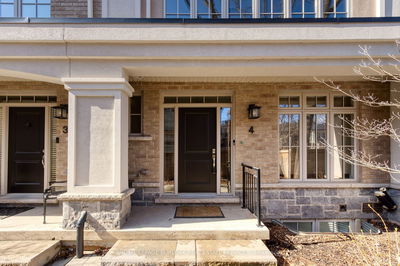Spacious open concept bungaloft in sought after Barrington Square. Fabulous floor plan, prime location minutes from downtown shops and restaurants, the lake and bike path. Eat in kitchen, main floor primary with 4 piece ensuite, living/dining space with walkout to private terrace. Second floor library, family room and additional bedroom with 4 piece ensuite. Full sized, unspoiled lower level. Inside garage entry. 2 Bedrooms,2.5 Bathrooms.
Property Features
- Date Listed: Wednesday, April 17, 2024
- Virtual Tour: View Virtual Tour for 3-3045 New Street
- City: Burlington
- Neighborhood: Roseland
- Major Intersection: Guelph Line/New Street
- Full Address: 3-3045 New Street, Burlington, L7N 3V9, Ontario, Canada
- Living Room: Ground
- Kitchen: Ground
- Family Room: 2nd
- Listing Brokerage: Royal Lepage Burloak Real Estate Services - Disclaimer: The information contained in this listing has not been verified by Royal Lepage Burloak Real Estate Services and should be verified by the buyer.



