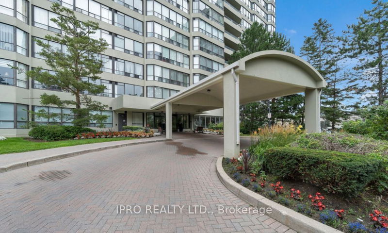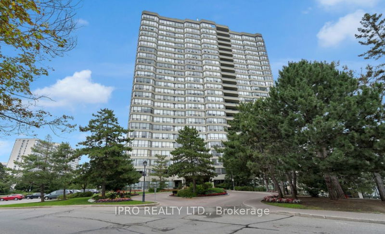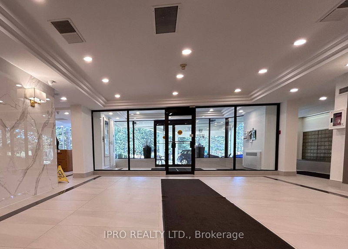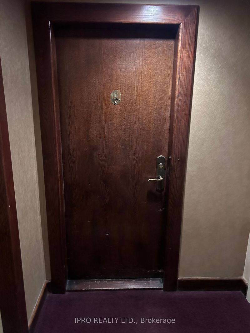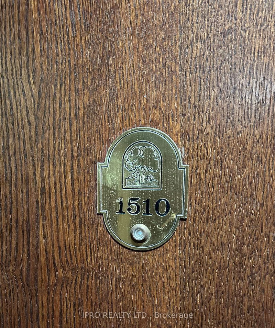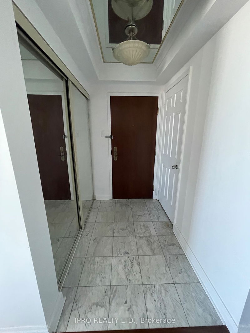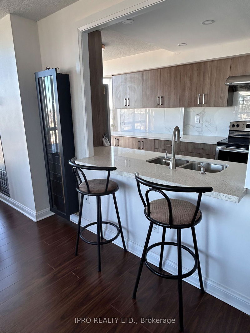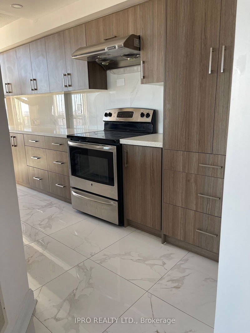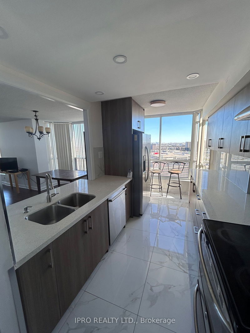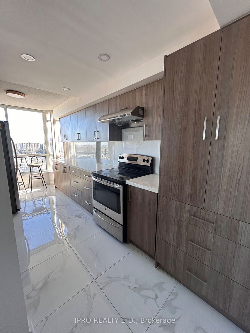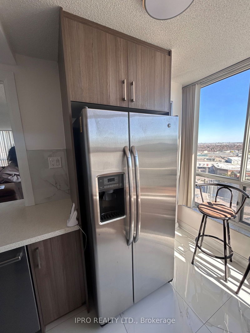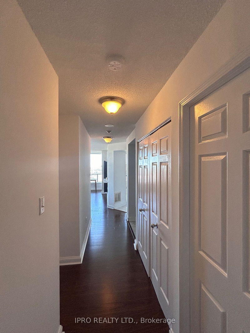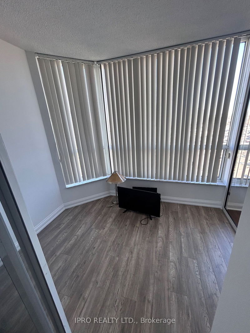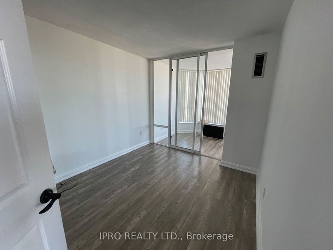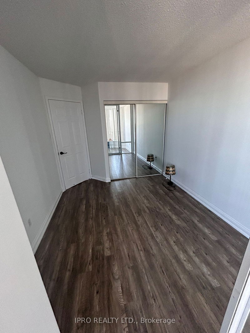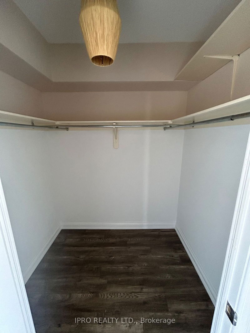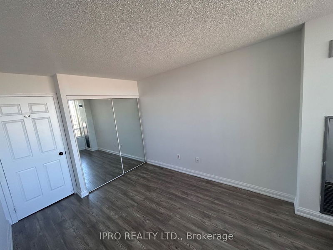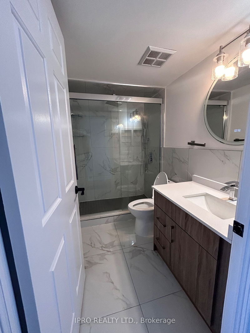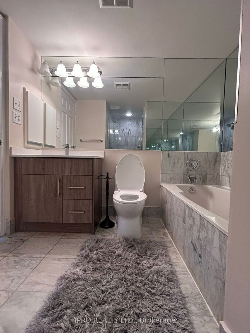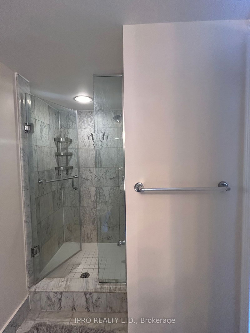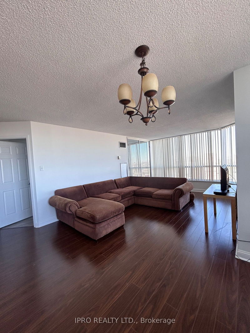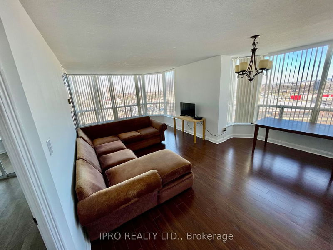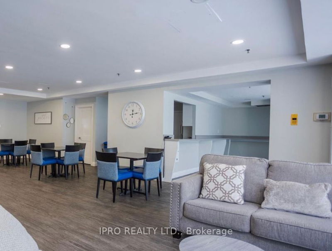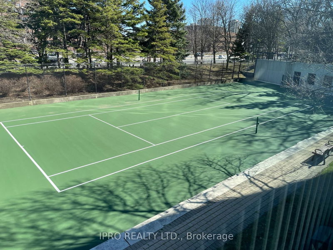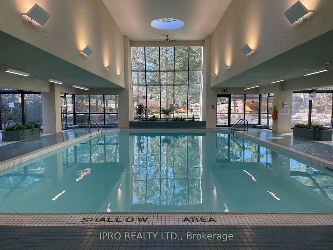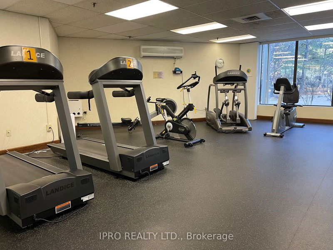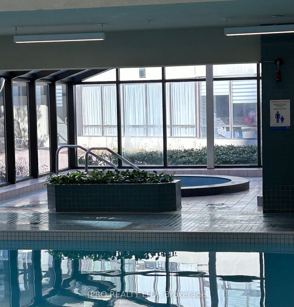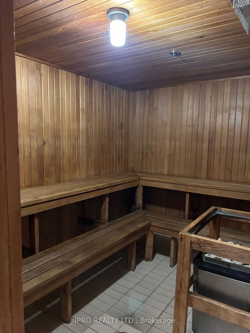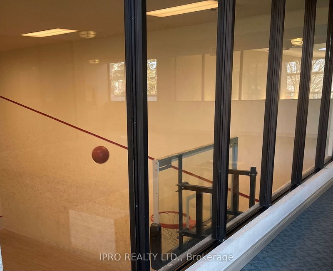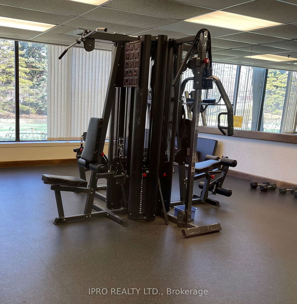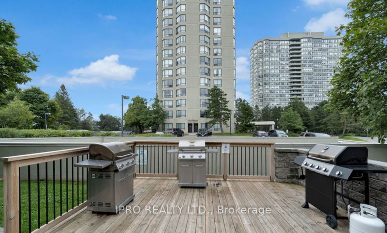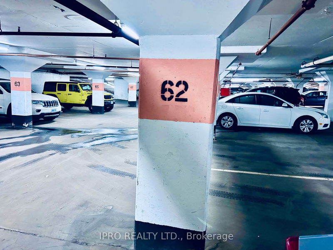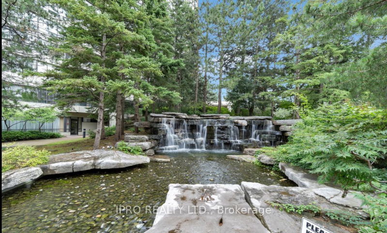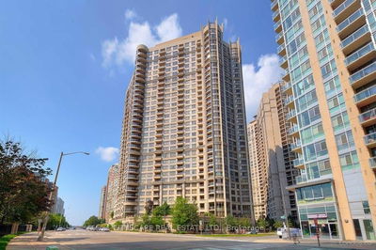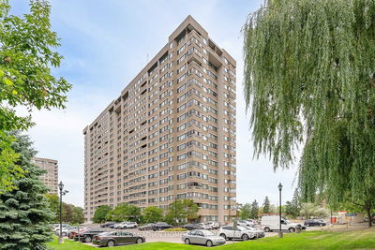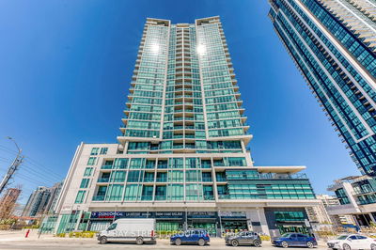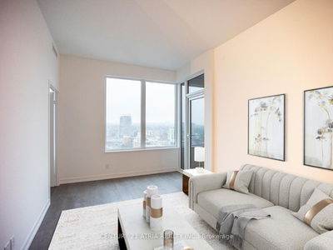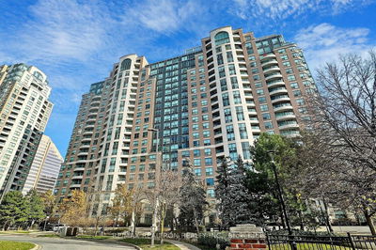This large luxury condo of almost 1400 sqft of living space, 3+1 bedrooms, 2 full bath offers upscale living, combining modern design, high-end finishes, No carpet throughout the unit and in a prime location. The corner unit condo features breathtaking views of the green space, waterfall and city skyline. Expansive windows, natural light, open-concept living spaces. **The upgraded kitchen is equipped with high-end stainless steel appliances, quartz countertops, and custom cabinetry. Spacious living room and dining area offer plenty of space for relaxation and socializing. **The master bedroom is a true retreat, with a large walk-in closet, A private beautiful en-suite bathroom featuring a deep soaking tub, upgraded vanity, and a walk-in shower. **Additional bedrooms are generously sized and can be used as guest rooms, a home office, or a media room. **Main Washroom is a modern upgraded space. **Private solarium offers stunning views. **PERFECT FOR AN EXECUTIVE. Includes-All Utilities, Cable & 1 Parking spot. Amenities Includes -24/7 Security, Upgraded Lobby, Pool, Party Room, Racketball Room, Sauna, BBQ Patio, Basketball court, Tennis Court & Visitors Parking. Walk To Go Transit & Brampton Transit Terminals, Bramalea City Center, Library, Park & Easy Access To Highway 410. * *No Pets As Per Condo By Law!** No Smoking in unit & building
Property Features
- Date Listed: Friday, April 19, 2024
- City: Brampton
- Neighborhood: Queen Street Corridor
- Major Intersection: Queen Street And Dixie Road
- Full Address: 1510-22 Hanover Road, Brampton, L6S 5K7, Ontario, Canada
- Living Room: Laminate, W/O To Sunroom, Bay Window
- Kitchen: Tile Floor, Stainless Steel Appl, Updated
- Listing Brokerage: Ipro Realty Ltd. - Disclaimer: The information contained in this listing has not been verified by Ipro Realty Ltd. and should be verified by the buyer.

