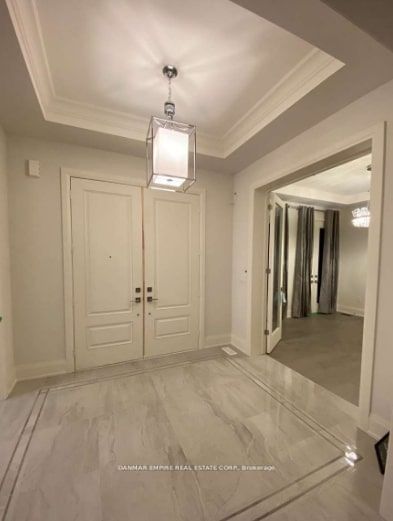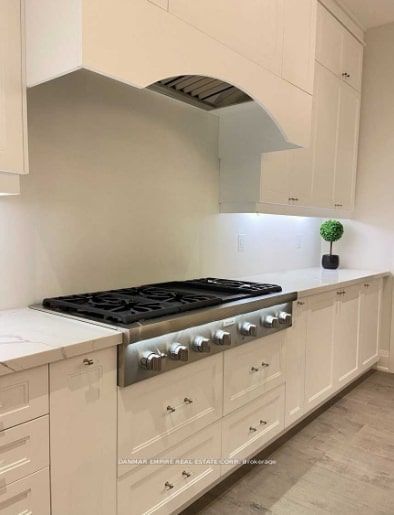Absolutely stunning! Nestled in a serene court, this custom-built estate home exudes luxury and sophistication. Boasting 4+2 bedrooms and 5 heated bathrooms, including a lavish nanny ensuite, this residence offers unparalleled comfort. Indulge in the finer things with an elevator servicing all three floors, radiant heated floors in the basement, and a beautifully finished basement featuring a theatre room and exercise space. With 5541 sq.ft of living space, there's room for every aspect of your lifestyle. Entertain effortlessly in the expansive loggia accessible from the kitchen, creating seamless indoor-outdoor living. Enjoy the convenience of lake access, nearby shops, gourmet restaurants, and prestigious schools including E.J. James French Immersion, Oakville Trafalgar HS, and more. Your comfort and security are paramount, with amenities such as ample parking, a boiler/hot water heater, theater room, and a comprehensive night vision security camera system encompassing the outdoor property. Don't miss the chance to experience luxury living in the heart of Lakeshore, Oakville!
Property Features
- Date Listed: Sunday, April 21, 2024
- City: Oakville
- Neighborhood: Eastlake
- Major Intersection: Lakeshore/Charnwood
- Full Address: 2193 Grayson Green Court, Oakville, L6J 0E6, Ontario, Canada
- Family Room: Hardwood Floor, Coffered Ceiling, Open Concept
- Kitchen: Hardwood Floor, Pantry, Overlook Patio
- Listing Brokerage: Danmar Empire Real Estate Corp. - Disclaimer: The information contained in this listing has not been verified by Danmar Empire Real Estate Corp. and should be verified by the buyer.



































