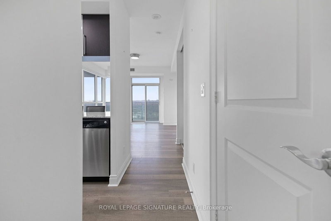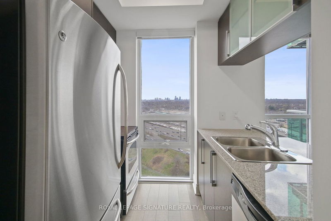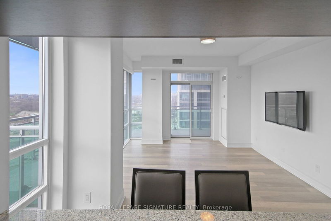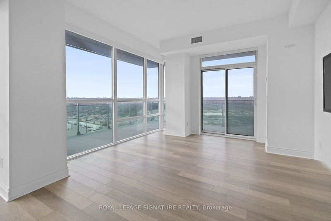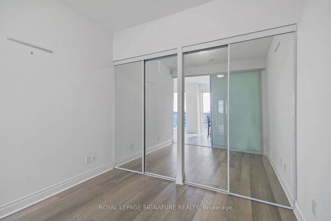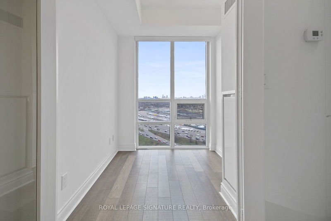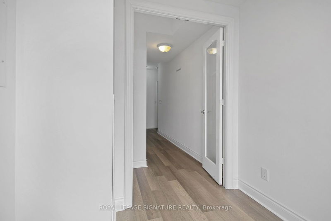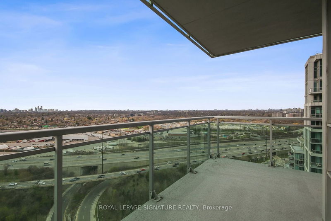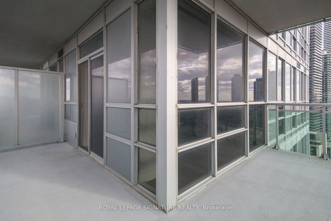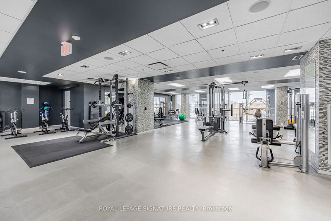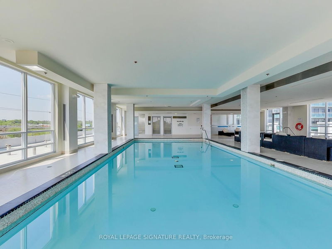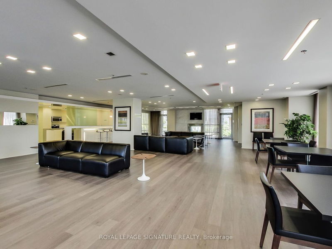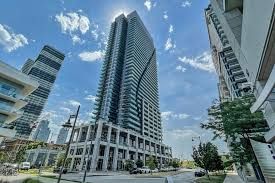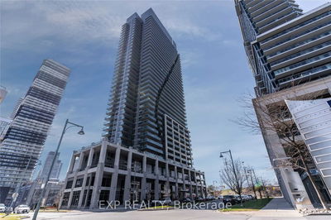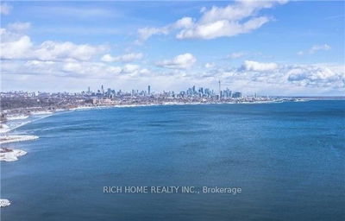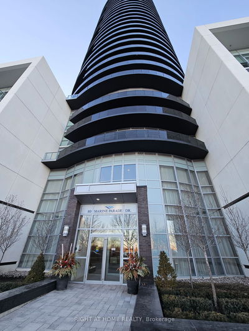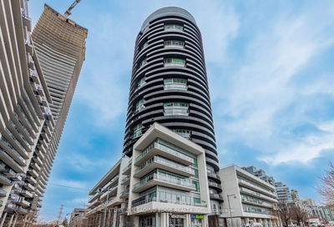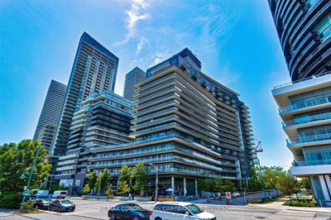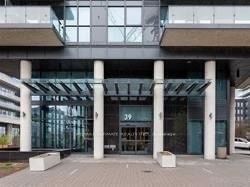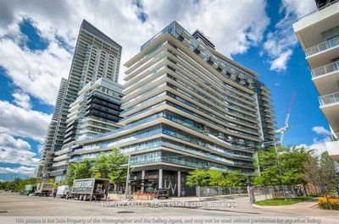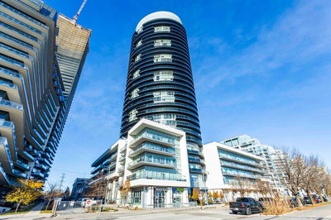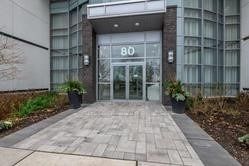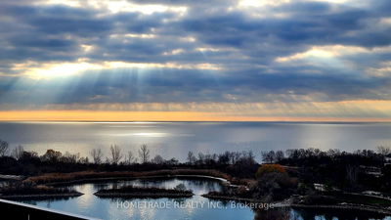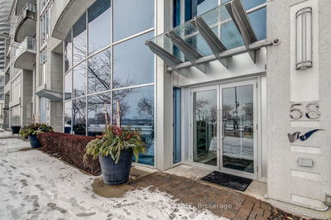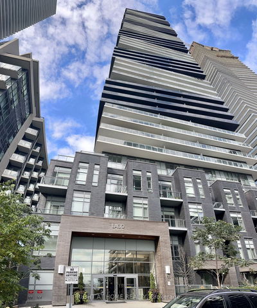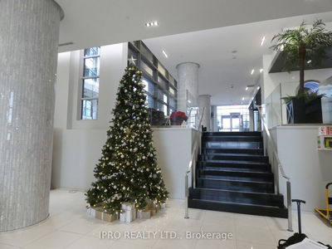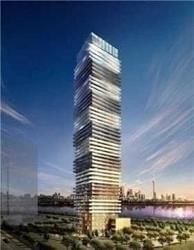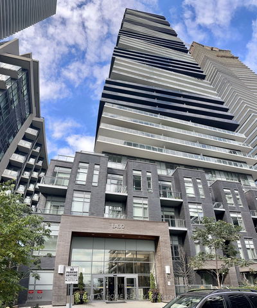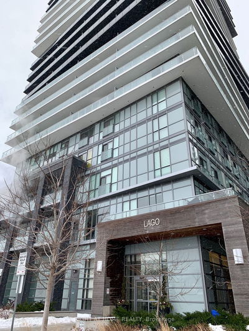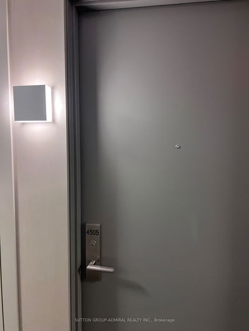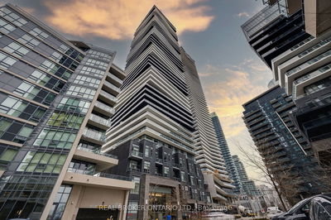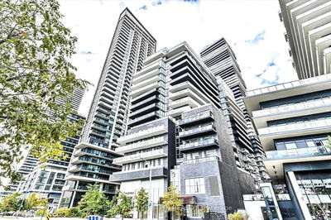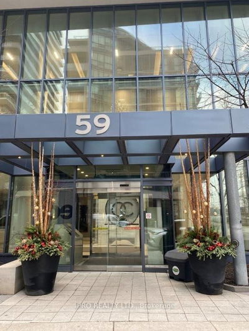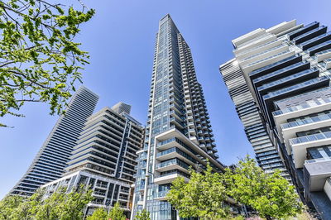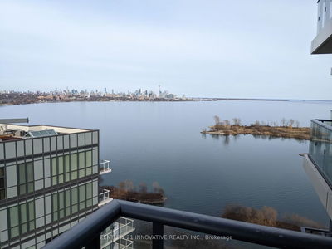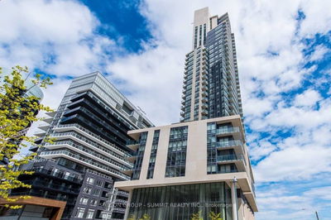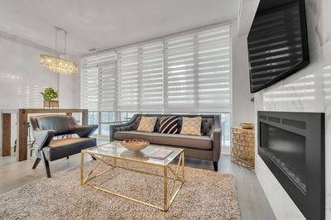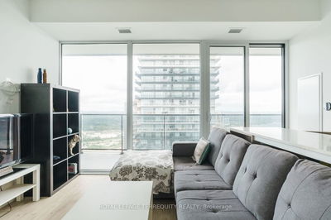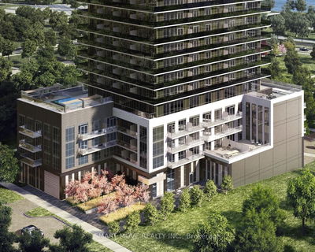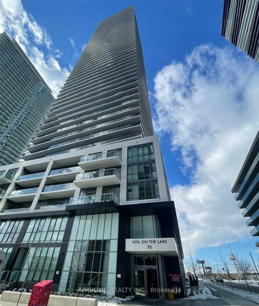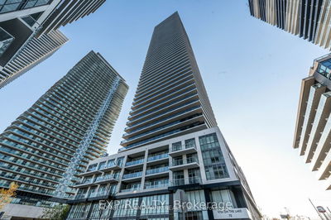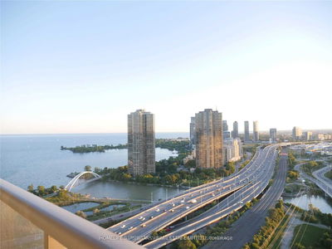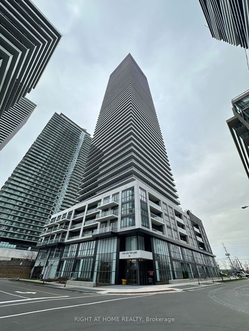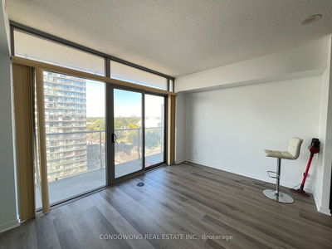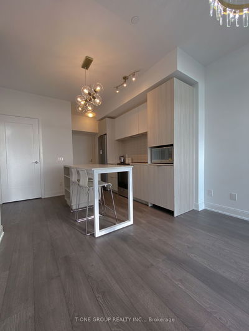Relax and unwind in this spacious 1+1 corner suite by the water! This breathtaking unit spans over 722+ sq ft and floor-to-ceiling windows line the entire northeast corner. The gourmet kitchen has its own floor-to-ceiling window and features full-sized stainless steel appliances, double sinks, tons of cabinetry and an ultra-convenient breakfast bar that seats 2. The functional living/dining room is sun-drenched and airy - walk-out to the wrap-around 175+ sq ft balcony to enjoy jaw-dropping water, city and sunrise views. The over-sized primary suite has wall-to-wall mirrored closets, frosted glass sliding doors and can easily fit your big bed, nightstands and additional bedroom furniture. The spa-like 4-piece bath has tons of storage space and a 2-in-1 shower/tub. The den is enclosed behind glass french doors and has a floor-to-ceiling window, making it the perfect office, gym or yoga studio. There are several thoughtfully pre-installed photo/art hanging brackets and the kitchen is stocked with plates, bowls, cups and the basics. Everything currently in the unit can stay. Includes parking & locker!
Property Features
- Date Listed: Monday, April 22, 2024
- City: Toronto
- Neighborhood: Mimico
- Major Intersection: Park Lawn Rd/Lake Shore Blvd W
- Full Address: 2203-16 Brookers Lane, Toronto, M8V 0A5, Ontario, Canada
- Living Room: Window Flr To Ceil, W/O To Balcony, Laminate
- Kitchen: Breakfast Bar, Stainless Steel Appl, Granite Counter
- Listing Brokerage: Royal Lepage Signature Realty - Disclaimer: The information contained in this listing has not been verified by Royal Lepage Signature Realty and should be verified by the buyer.




