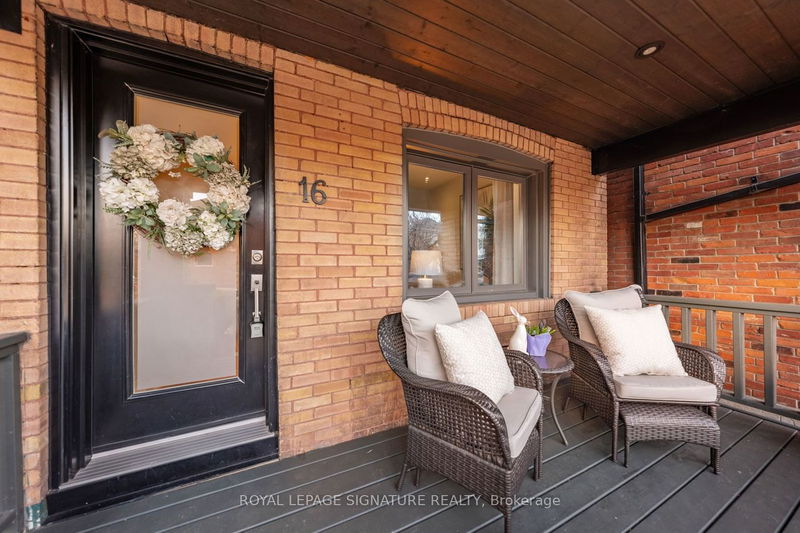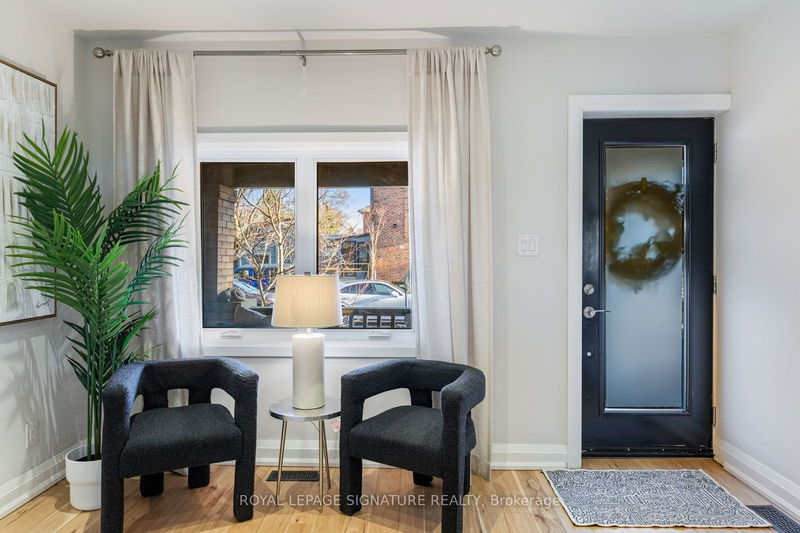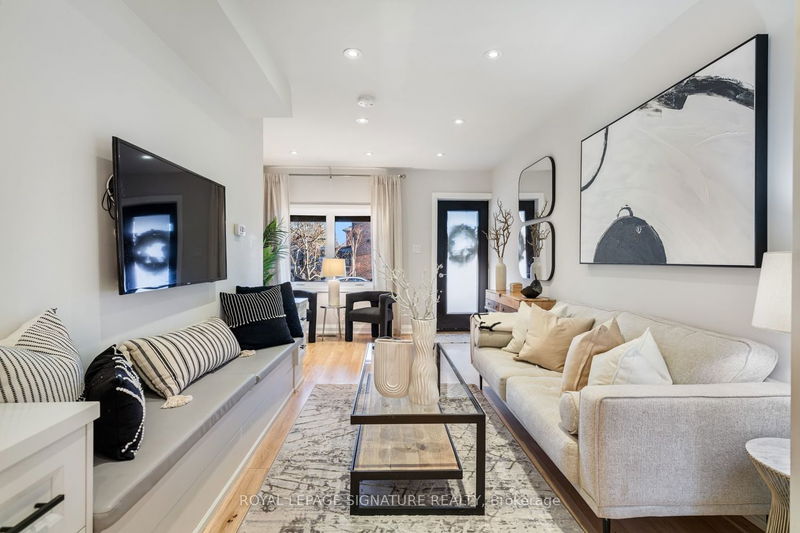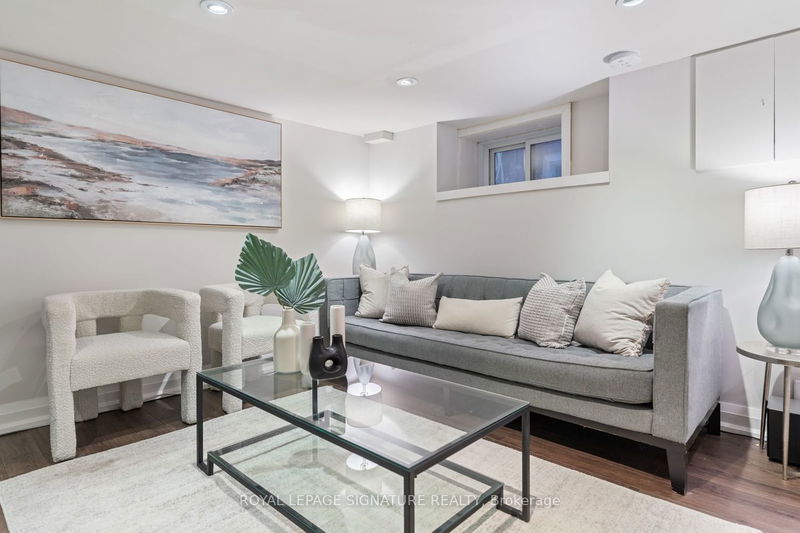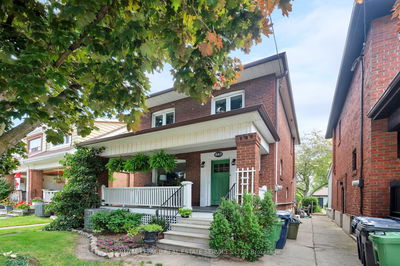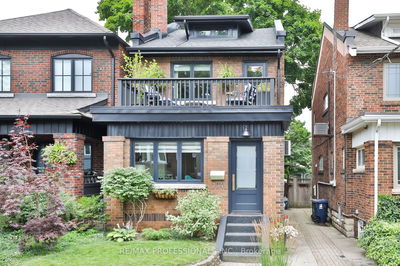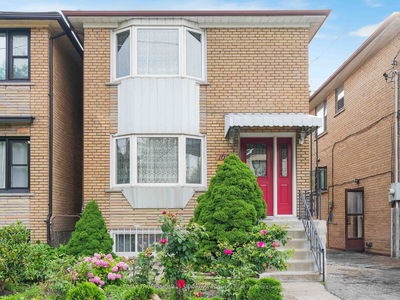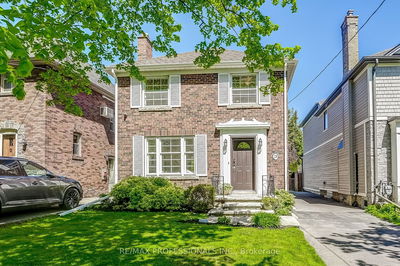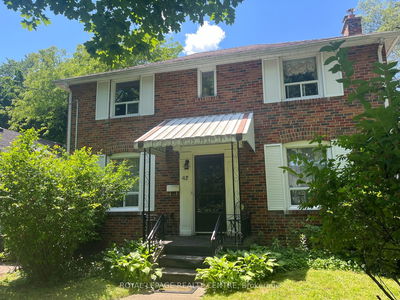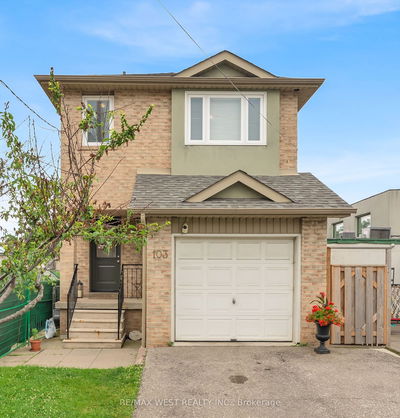Experience The Splendor Of 16 Page Ave! Nestled In Upper Bloor West Village, This Exquisite 3-Bedroom Fully Detached Home With Parking Has Undergone A Luxurious Renovation! Step Into The Open-Concept Main Floor Adorned With Stunning Hardwood Flooring, Led Lighting & Large Windows That Flood The Space With Natural Light. The Kitchen Is A Haven For Culinary Enthusiasts, Boasting Built-in Bosch Stainless Steel Appliances, Sleek Quartz Countertops, A Stylish Subway Tile Backsplash, Ample Storage Space, Convenient Dining With Custom Built Bench & Sliding Door Walkout To Spacious Deck Where Entertaining Is A Delight In The Privacy-Fenced Backyard. The Second Floor Offers Three Generously Sized Bedrooms, With The Primary Bedroom Offering A Private Balcony Retreat, Ideal For Relaxation And Enjoying Morning Coffee. The Fully Finished Basement W/ Separate Entrance Provides A Spacious Rec Room And Convenient Walk-In Laundry Room, Complete With A Countertop And Sink, As Well As Additional Full Washroom!
Property Features
- Date Listed: Monday, April 22, 2024
- Virtual Tour: View Virtual Tour for 16 Page Avenue
- City: Toronto
- Neighborhood: Runnymede-Bloor West Village
- Major Intersection: Dundas St. W & Jane Ave
- Full Address: 16 Page Avenue, Toronto, M6S 2P5, Ontario, Canada
- Kitchen: Quartz Counter, Stainless Steel Appl, B/I Oven
- Listing Brokerage: Royal Lepage Signature Realty - Disclaimer: The information contained in this listing has not been verified by Royal Lepage Signature Realty and should be verified by the buyer.



