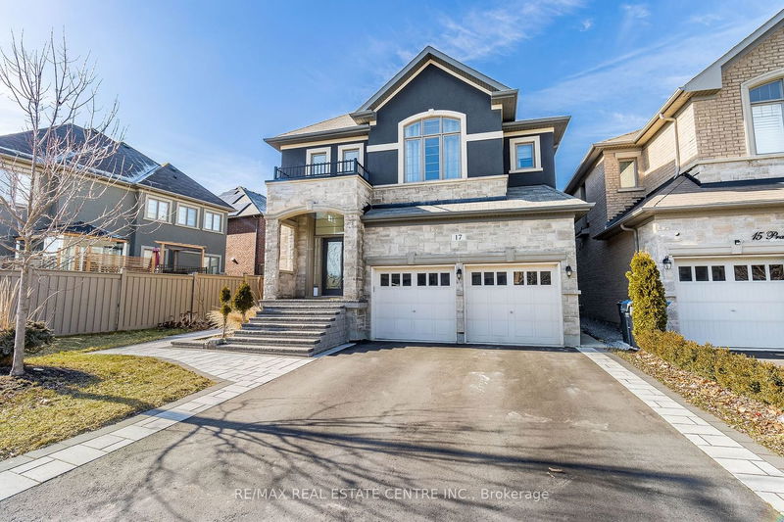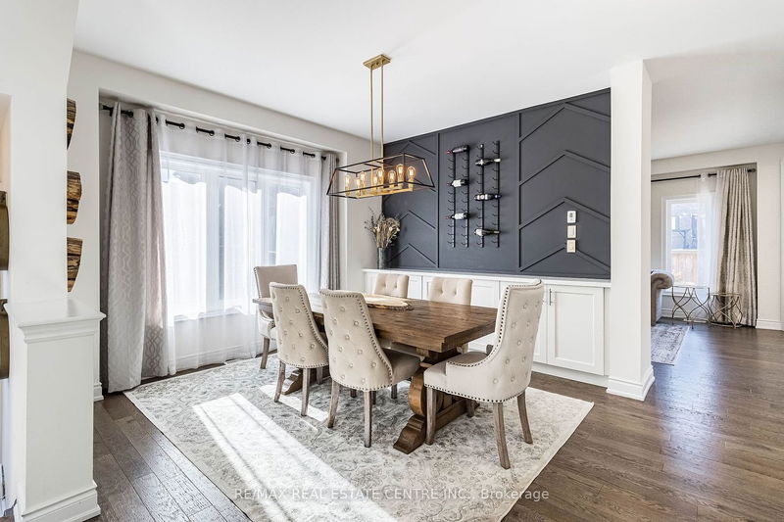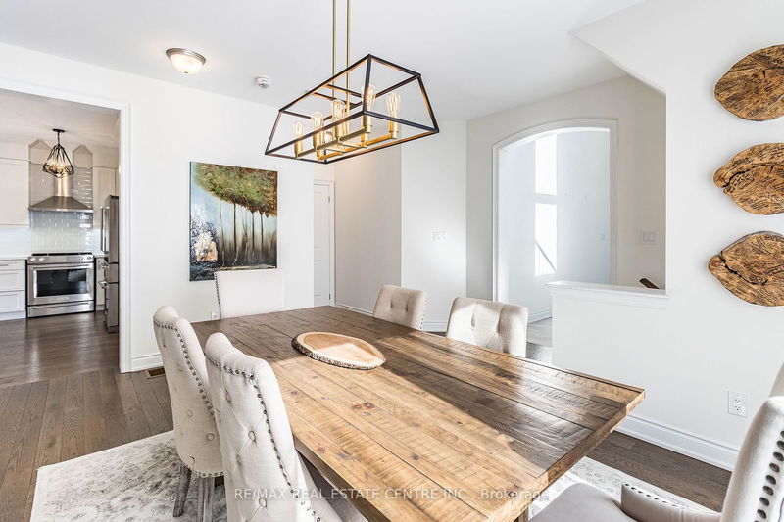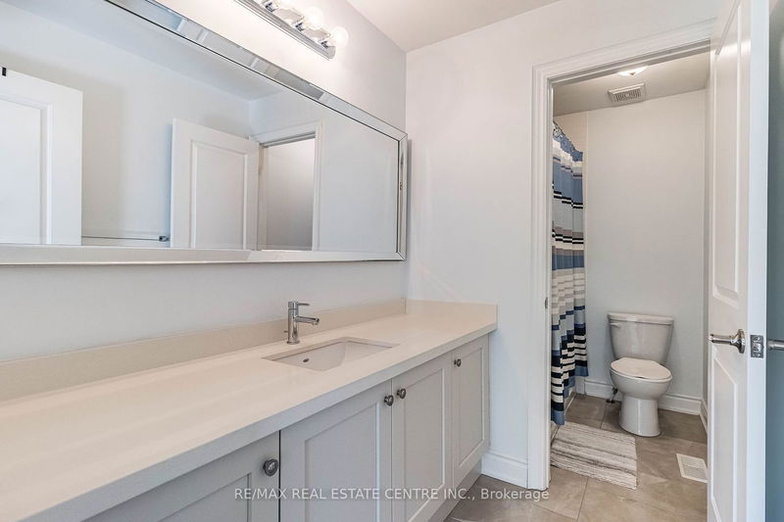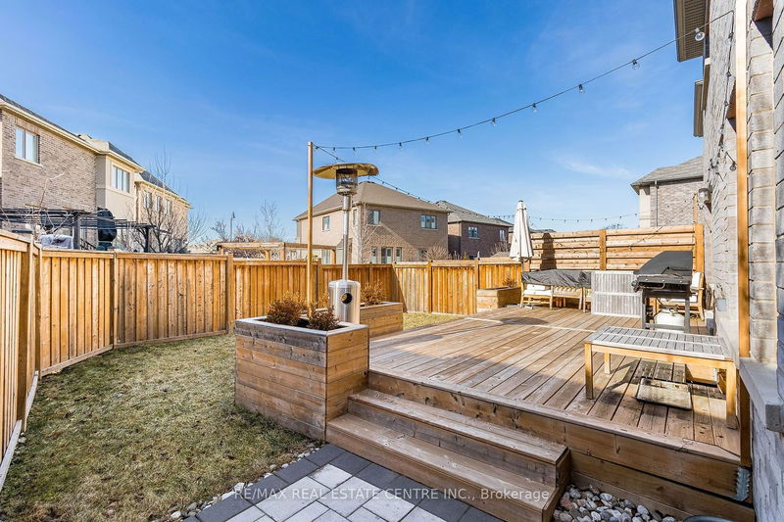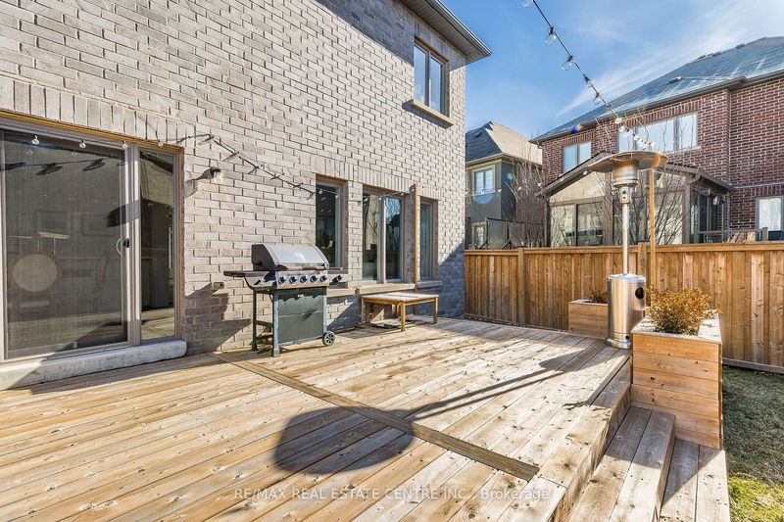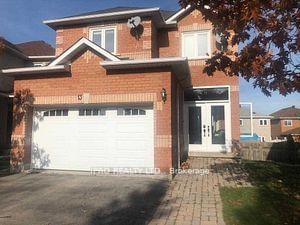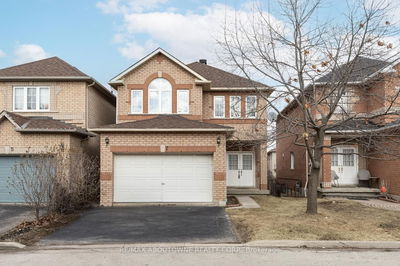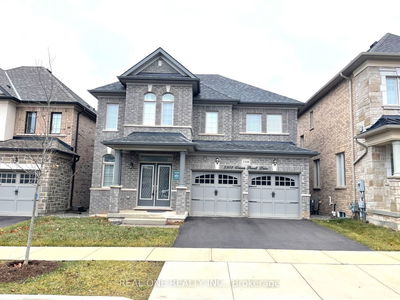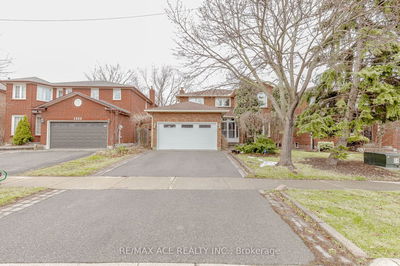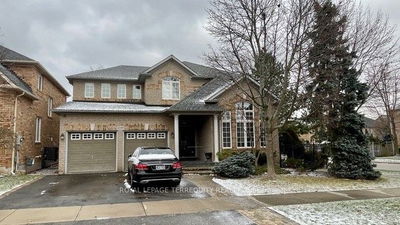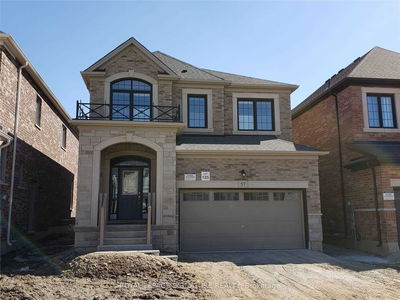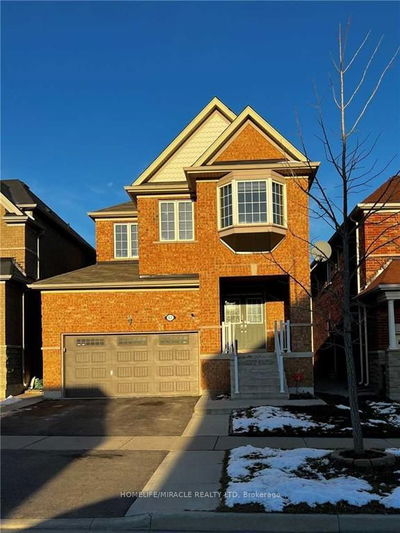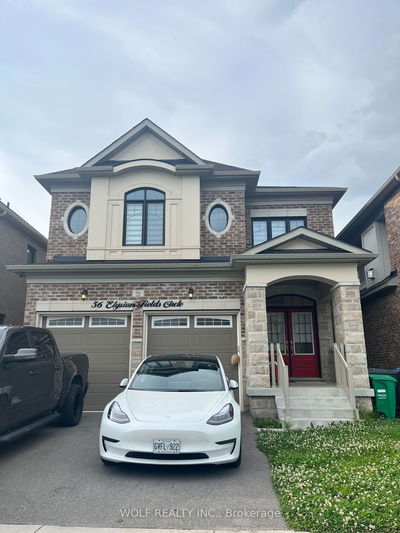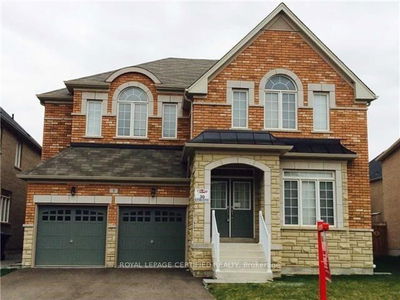Rare Opportunity to Rent an Amazing Family Home. Built in 2017. This Spacious 4+1 Bedroom, 4.5 Bathroom, Detached Home with Double Car Garage, is built on a 51 ft premium lot. 9ft Main Floor Ceiling, Dream Kitchen with Custom Coffee Bar, Farmhouse Sink, Gorgeous Appliances, Touchless Moen Faucet, Quartz Countertops, Walkout to Beautiful Backyard and Oversized Deck, Complete with Gas BBQ Hook up. Upgraded Hardwood Floors and Oak Stairs, Leads To a Beautiful Layout of Large Bedrooms, Spa Inspired Masterbath. Professionally Finished Basement, With Over Sized Rec Rm, Wet Bar, Fridge, Extra Bedroom and 3 Pc. Bath. Well designed landscaped and hardscape throughout this property (front, side and back of the house). The Quality Finishes And Intricate Details Of This Home Must Be Seen In Person.
Property Features
- Date Listed: Monday, April 22, 2024
- Virtual Tour: View Virtual Tour for 17 Prairie Creek Crescent
- City: Brampton
- Neighborhood: Bram West
- Major Intersection: Mississauga Rd And Steeles Ave
- Full Address: 17 Prairie Creek Crescent, Brampton, L6Y 6C9, Ontario, Canada
- Kitchen: Eat-In Kitchen, W/O To Deck, Hardwood Floor
- Listing Brokerage: Re/Max Real Estate Centre Inc. - Disclaimer: The information contained in this listing has not been verified by Re/Max Real Estate Centre Inc. and should be verified by the buyer.

