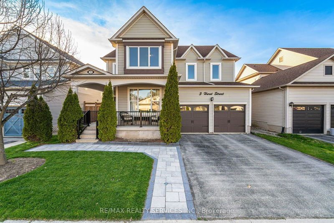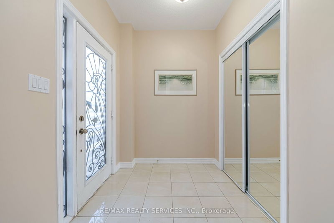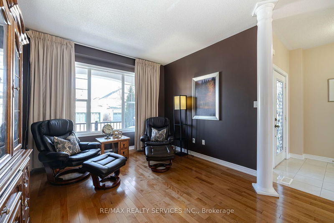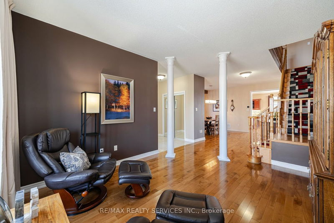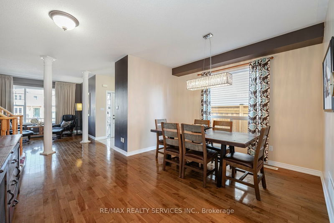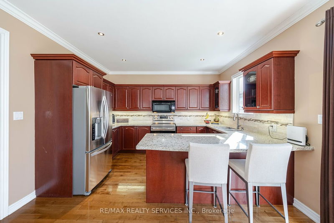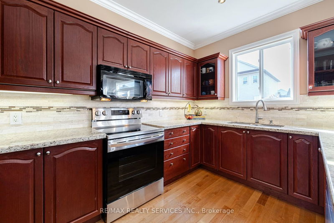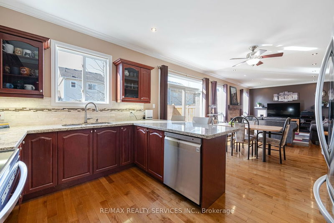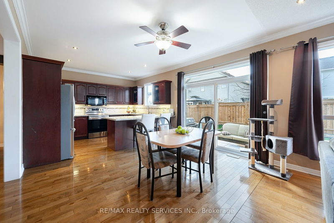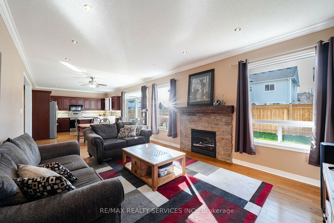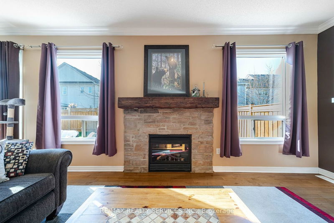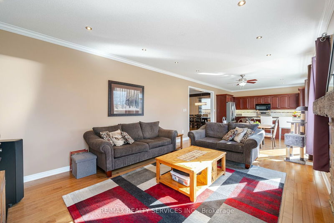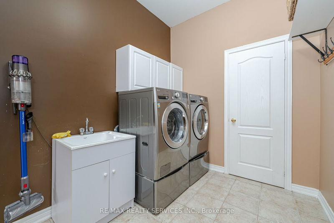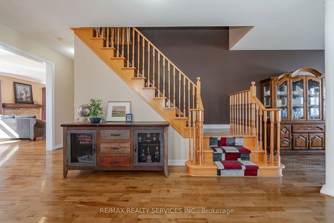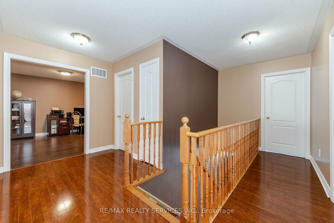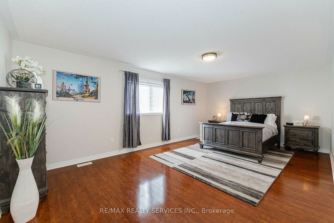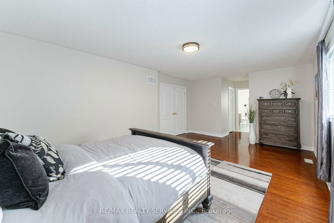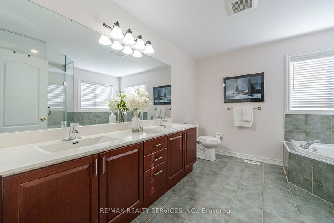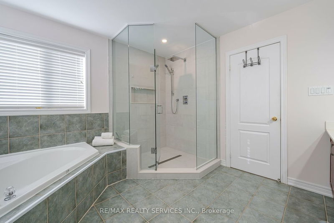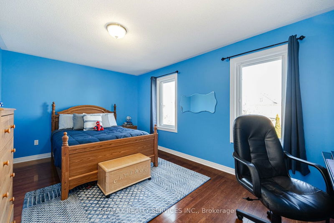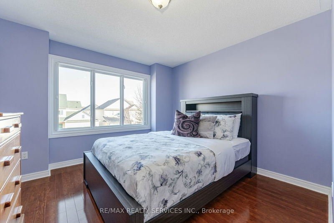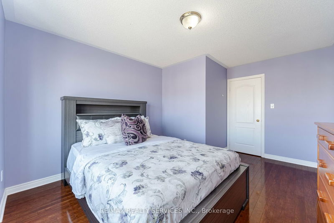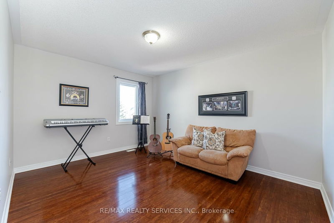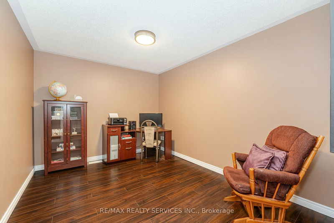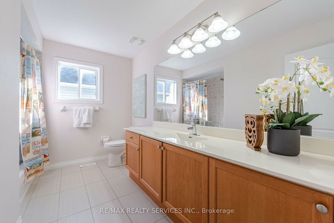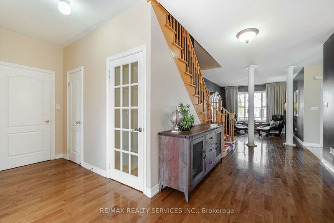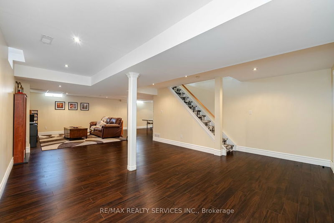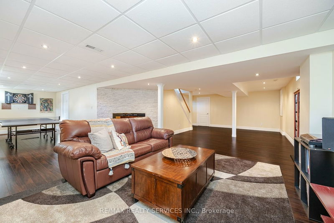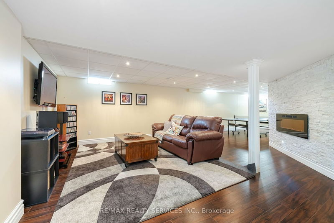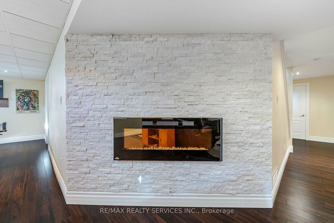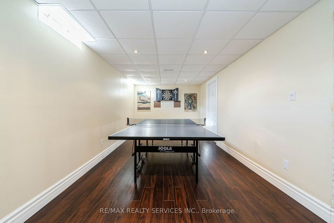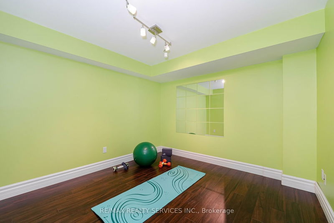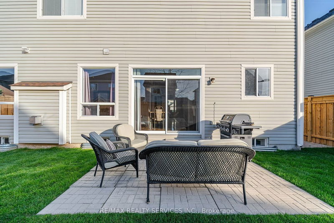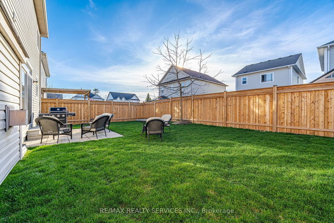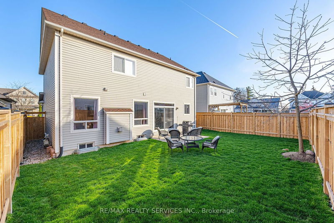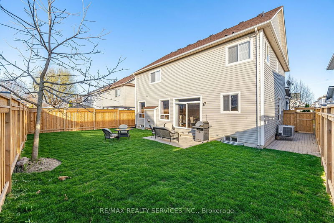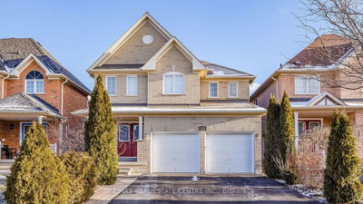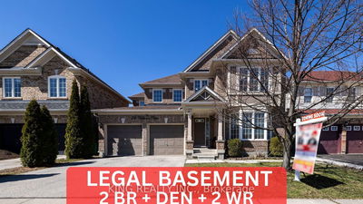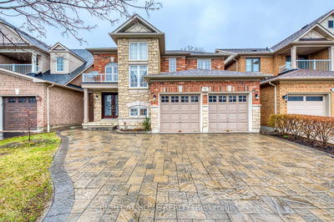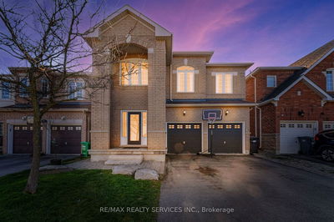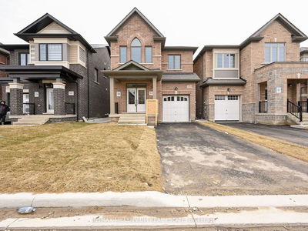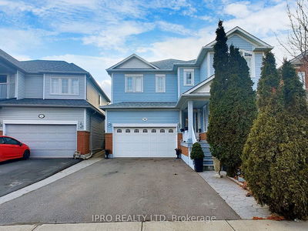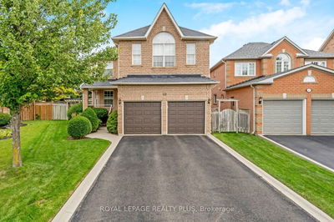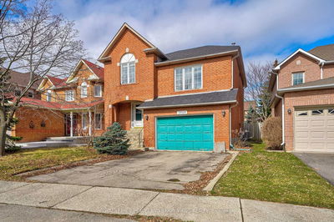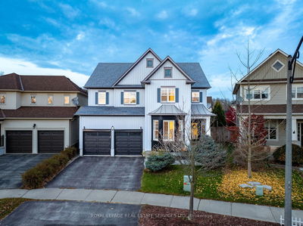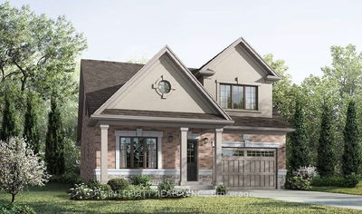Ready For a New Nest? This 2715 Sq Ft (Not Incl Fin Basement) Is Sure to Satisfy ALL Your Family Needs with Oversized Principle Rooms Offering Plenty Of Comfort While The 2nd Level Adds A Den/Study Plus 4 Good Sized Bedrooms. Beginning With Great Curb Appeal the Covered Front Porch Invites into a Spacious Foyer With 9' Ceilings t/o the Main Level. Plenty Of Natural Light In All Rooms - Living Rm W Pillars o/l Front Yard And DR Also W/Large Window. You'll Love the Fam Sized Eat-In Kitchen W Breakfast Bar & 8 Ft Slider w/o To Rear Yard c/w The Fam Rm Featuring A Gas FP And 2 Windows. Perfect To Oversee the Kids & Pets . Need More Space? The Finished Basement Has Sep Fitness or Kids Gaming Rm and an L-Shaped Rec Rm W Elec FP Allowing For More Fun & Family/Friend Gatherings. All This and Still Plenty Of Storage. Other Features: Inside Gar Access to Main Floor Laundry W/Closet. Walk to Elementary & High Schools, Parks, Rec Centre, Shopping & Go.
Property Features
- Date Listed: Wednesday, April 24, 2024
- City: Halton Hills
- Neighborhood: Acton
- Major Intersection: Queen St And Churchill Rd N
- Living Room: O/Looks Frontyard, Open Concept, Hardwood Floor
- Kitchen: Breakfast Bar, Open Concept, Granite Counter
- Family Room: Hardwood Floor, Fireplace, Crown Moulding
- Listing Brokerage: Re/Max Realty Services Inc. - Disclaimer: The information contained in this listing has not been verified by Re/Max Realty Services Inc. and should be verified by the buyer.


