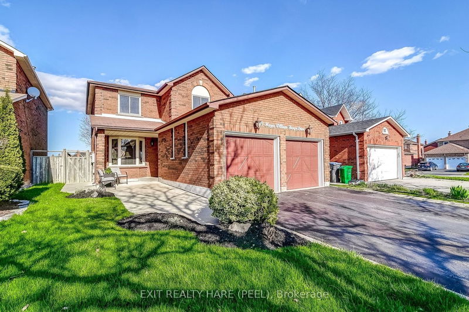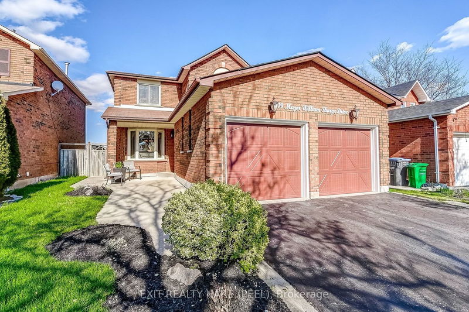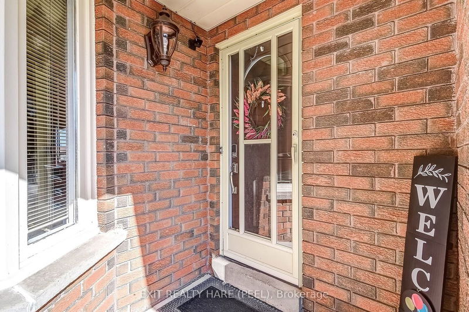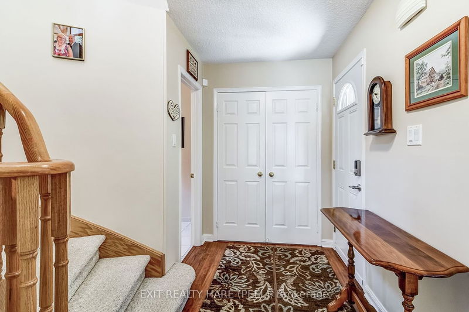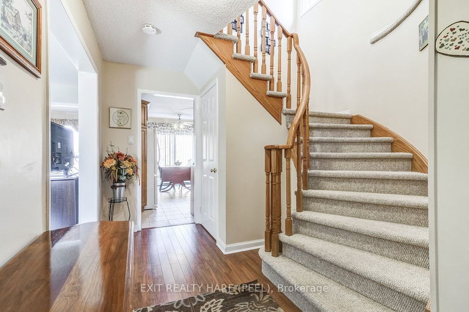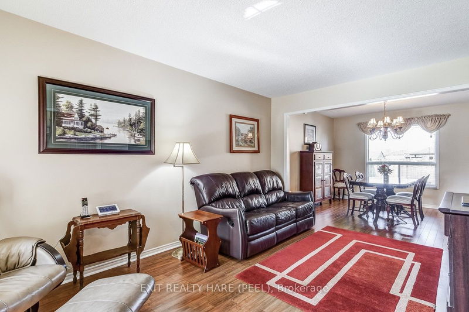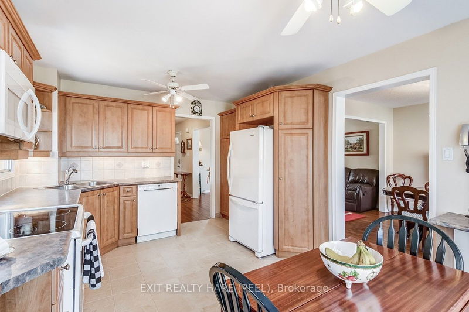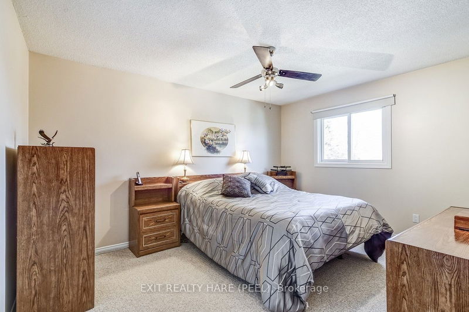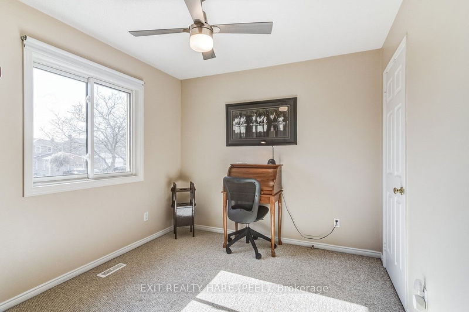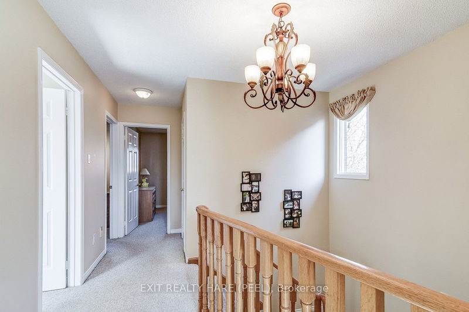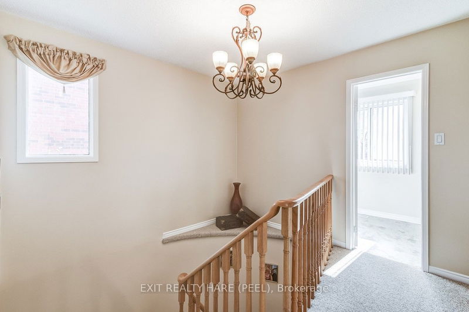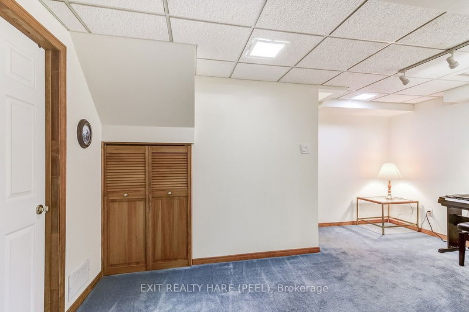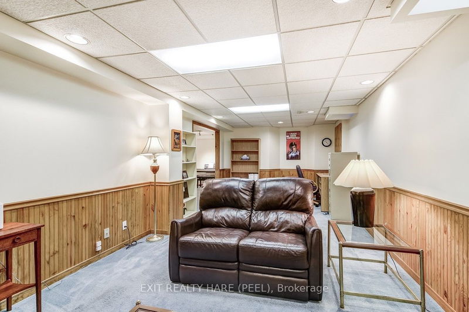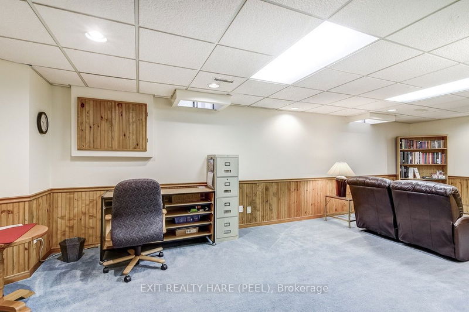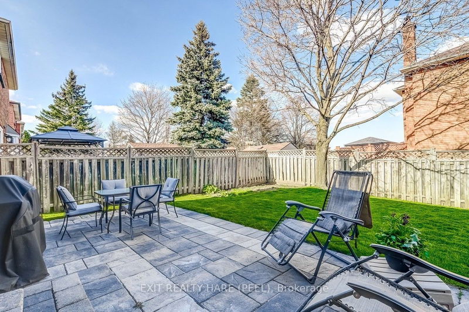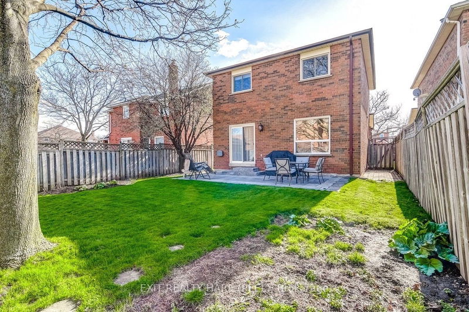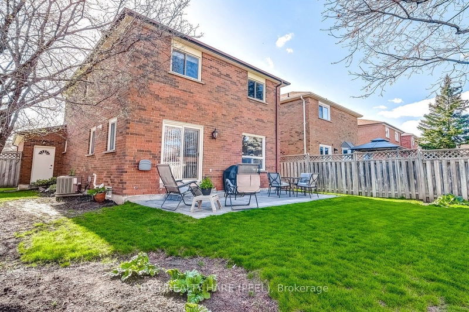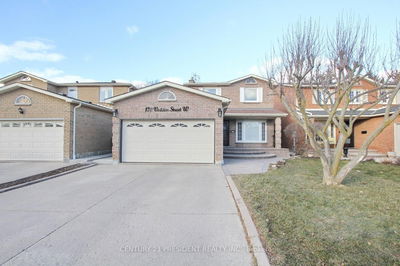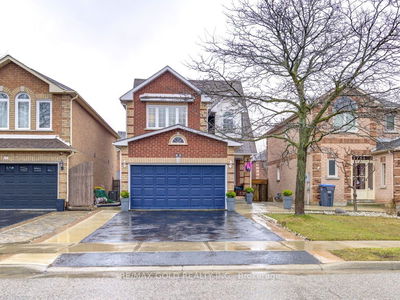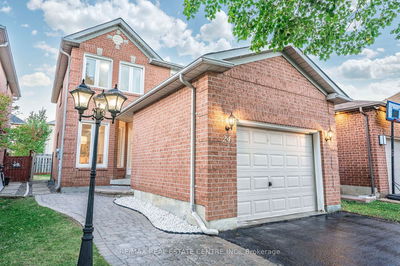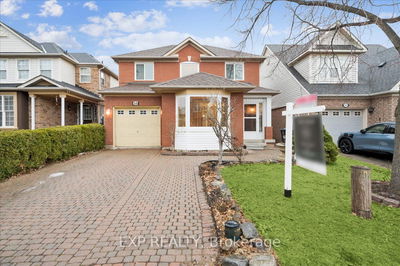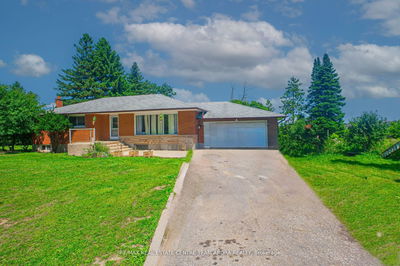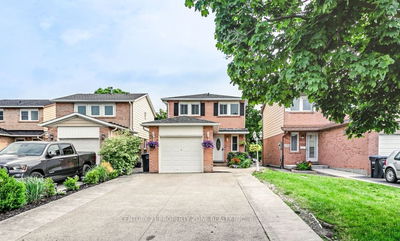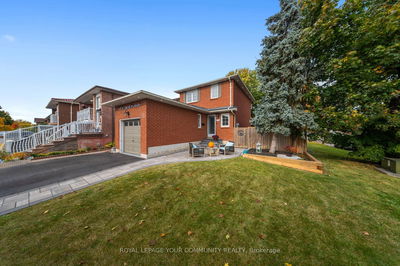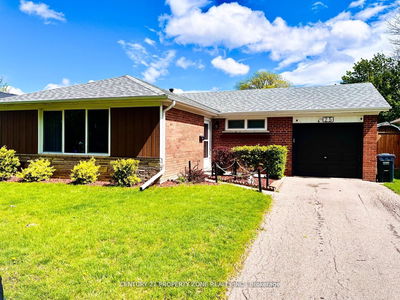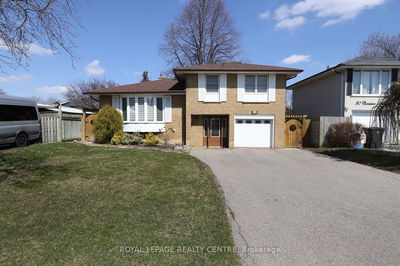Welcome Home! This lovely 3 bedroom detached home is all dressed up & waiting just for you. Pull up the double drive & be greeted with stylish new garage doors (2022), French curbs flowing into a spacious front walkaway, & beautifully landscaped front yard. A perfect place to sip your morning coffee. Gleaming laminate & ceramic flooring throughout the main level. Large formal living & dining rooms offer plenty of space to entertain & enjoy family dinners. Don't forget to check out the deluxe chef's kitchen with custom backsplash, undercabinet lighting, corner sink, cabinet crown moulding and skirting, ceiling fans, a pantry with extra cupboard space, windows bringing in natural light, and a walkout to the backyard. Head up the spiral staircase to 3 large bedrooms, with ceiling fans and berber carpeting. Renovated main bath (2018) with vinyl tile, quartz countertop and soft-close vanity drawers. The finished basement plays host to a large rec room with pot lighting.
Property Features
- Date Listed: Wednesday, April 24, 2024
- Virtual Tour: View Virtual Tour for 119 Major Wm. Sharpe Drive
- City: Brampton
- Neighborhood: Northwood Park
- Full Address: 119 Major Wm. Sharpe Drive, Brampton, L6X 4A6, Ontario, Canada
- Living Room: Laminate, Formal Rm, Bay Window
- Kitchen: Ceramic Floor, Custom Backsplash, Pantry
- Listing Brokerage: Exit Realty Hare (Peel) - Disclaimer: The information contained in this listing has not been verified by Exit Realty Hare (Peel) and should be verified by the buyer.

