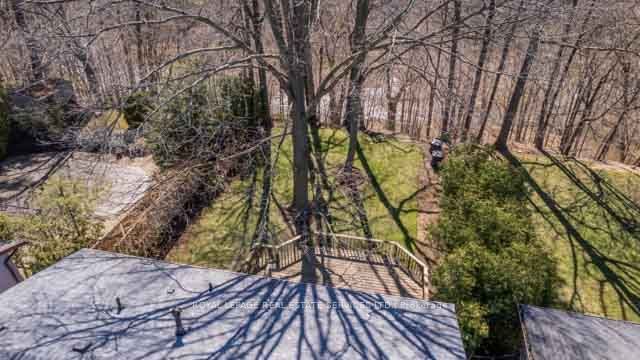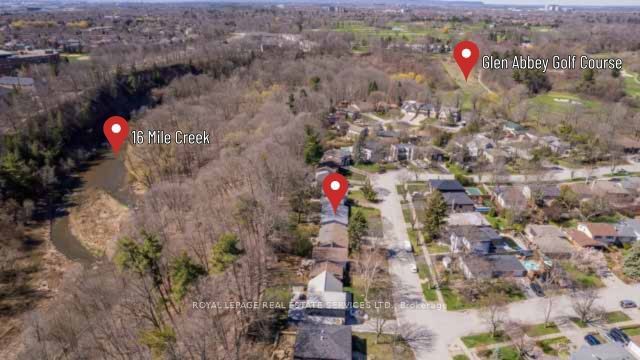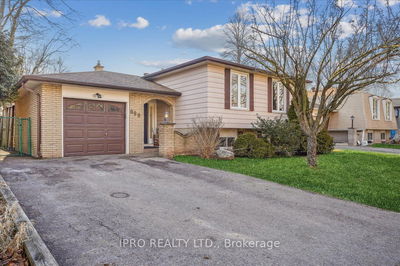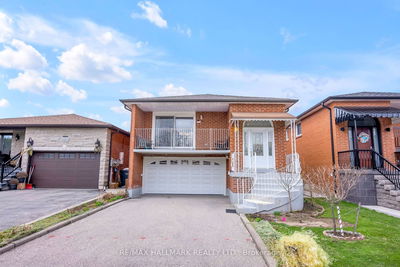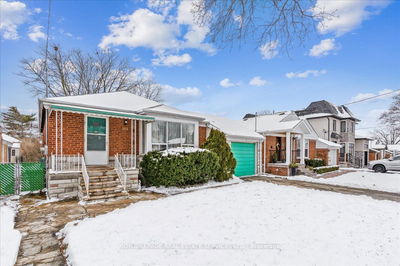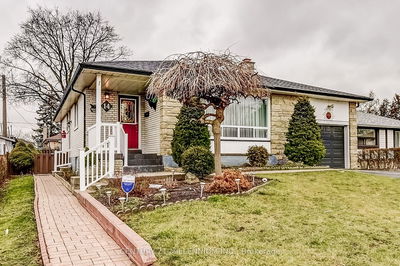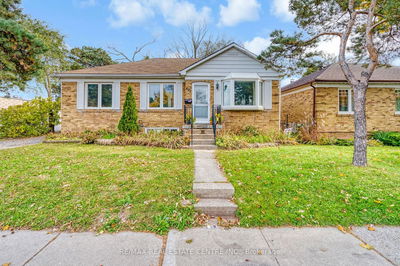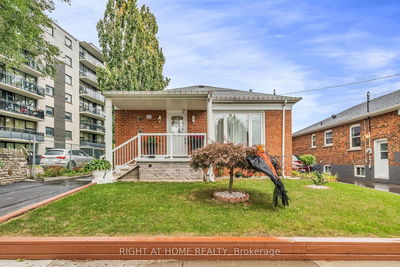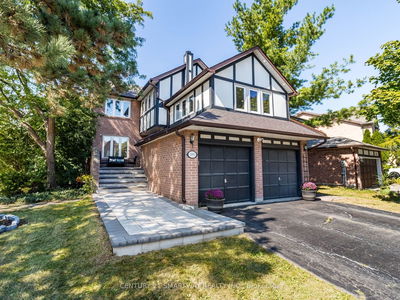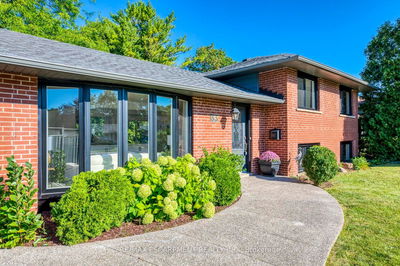Ravine location! Attention Renovators or Builders! Welcome to 1224 Richards Crescent, a College Park gem tucked away in a serene enclave directly overlooking the spectacular 16 Mile Creek. This property presents an exciting opportunity for renovation or new construction in an idyllic setting.From the moment you arrive, you'll be drawn in by the wonderful curb appeal, with a beautifully landscaped terrace leading to the front door and an extended double driveway providing ample parking space.Step inside this 3-bedroom, 1.5-bathroom raised bungalow to discover bright and airy living spaces offering tranquil views of the surrounding trees and garden. The living room features a beautiful picture window, inviting in natural light.The open living room and dining room area seamlessly flow onto the oversized (20x16) entertaining deck through sliding glass doors. Magnificent trees, scenic views, and unparalleled privacy. The property is fully fenced. The Kitchen features a cook top stove, built in microwave & oven and window overlooking the backyard.The main floor includes a 4 piece bathroom and three bedrooms, providing comfortable accommodation for residents and guests alike.Lower level, entertaining size family room with a floor-to-ceiling wood-burning brick fireplace. Additionally, the lower level features a versatile office or fourth bedroom with a cedar closet and large window overlooking the front yard, as well as a 2-piece bathroom.Laundry area with a full-sized washer and dryer and a workshop, with convenient inside access to the garage.This light-filled gem on a quiet tree-lined crescent in desirable College Park offers endless potential for renovation or new construction. With its great location close to schools, shops, trails, golf courses, hospital, GO station, QEW/407 and transit, this property is ready for you to make it your own. Incredible opportunity!
Property Features
- Date Listed: Wednesday, April 24, 2024
- Virtual Tour: View Virtual Tour for 1224 Richards Crescent
- City: Oakville
- Neighborhood: College Park
- Major Intersection: Oxford Avenue / Richards Cres.
- Full Address: 1224 Richards Crescent, Oakville, L6H 1R3, Ontario, Canada
- Living Room: O/Looks Frontyard
- Kitchen: O/Looks Backyard, Vinyl Floor
- Family Room: Gas Fireplace, Broadloom, Pot Lights
- Listing Brokerage: Royal Lepage Real Estate Services Ltd. - Disclaimer: The information contained in this listing has not been verified by Royal Lepage Real Estate Services Ltd. and should be verified by the buyer.




































