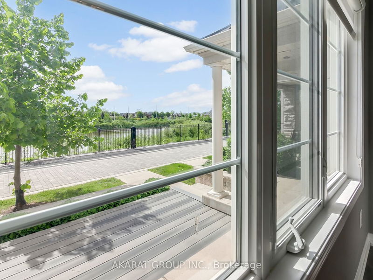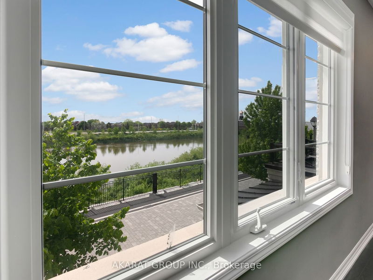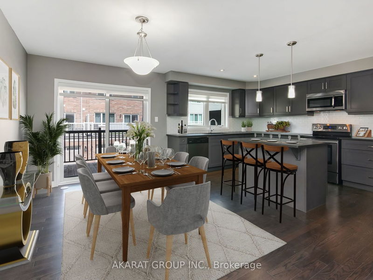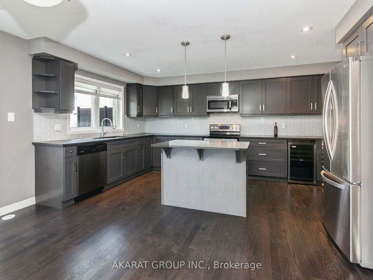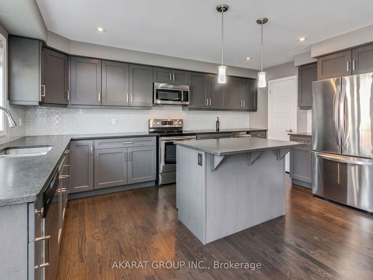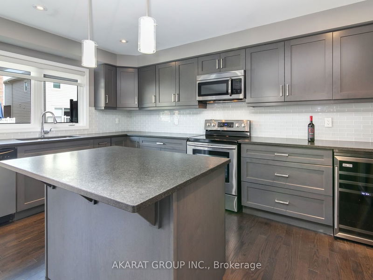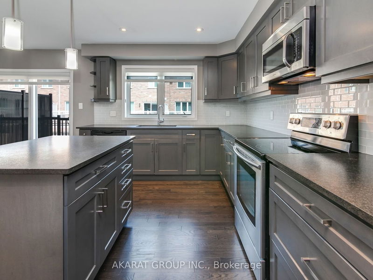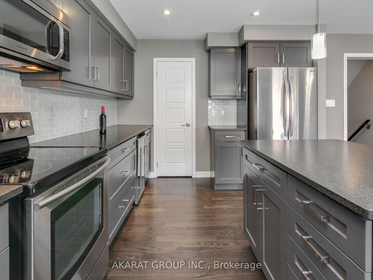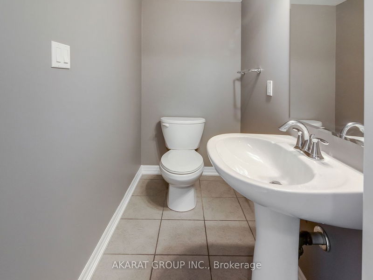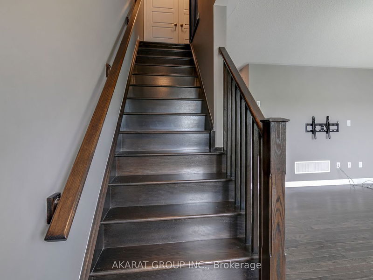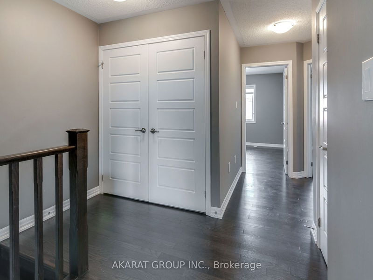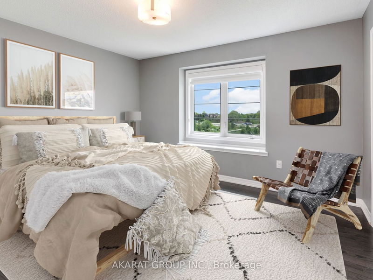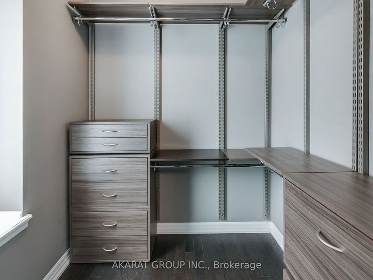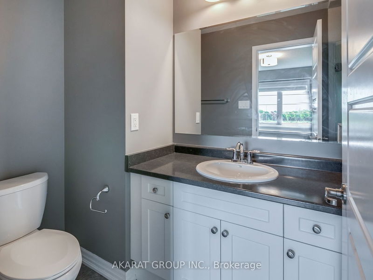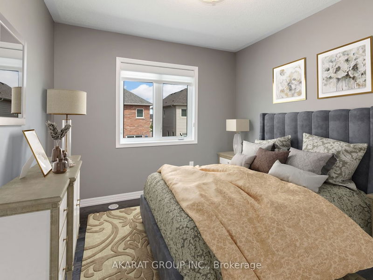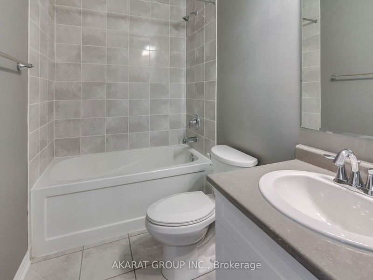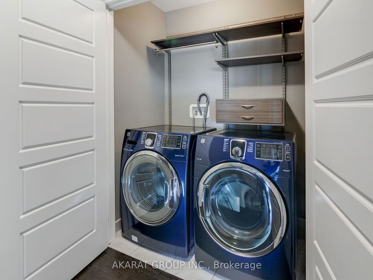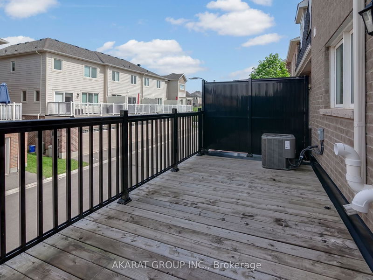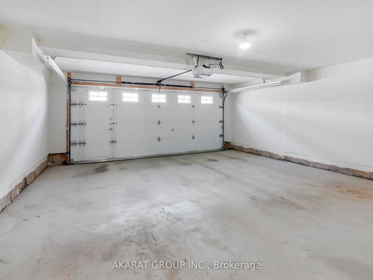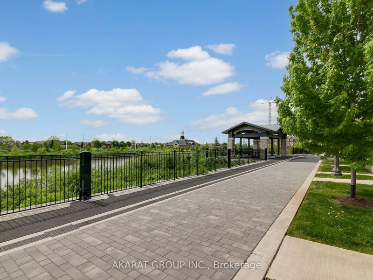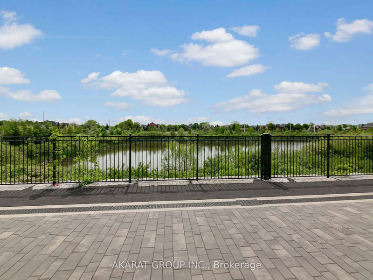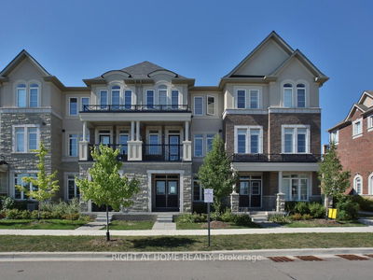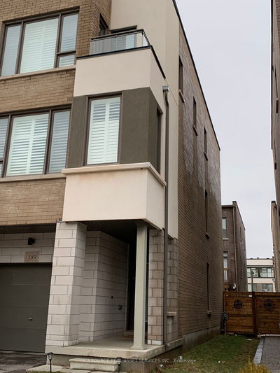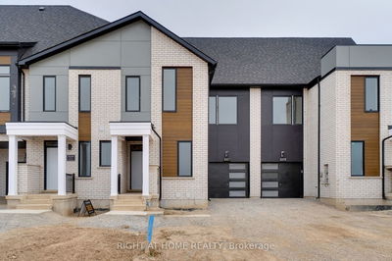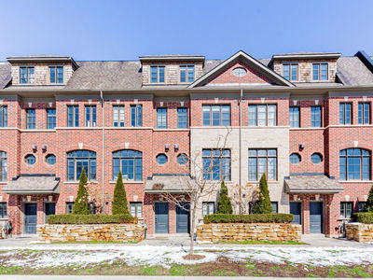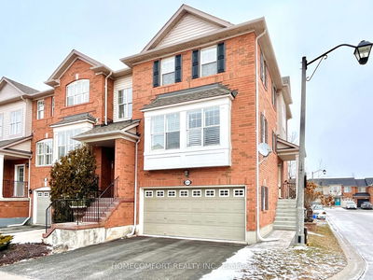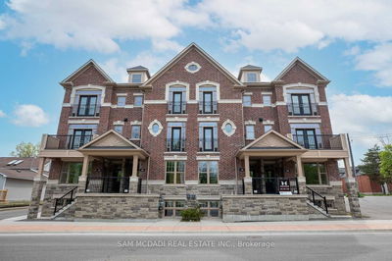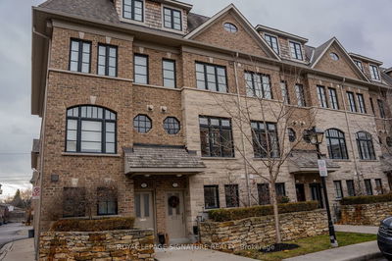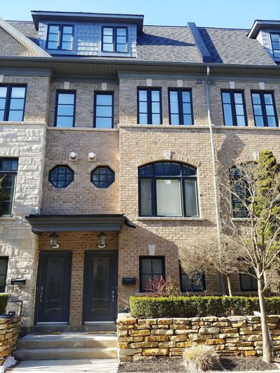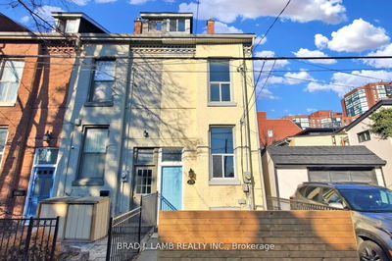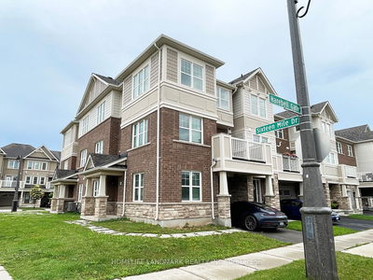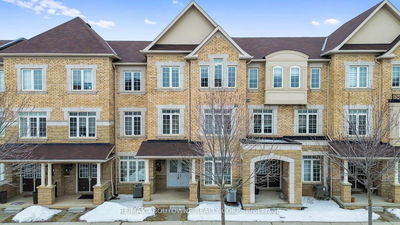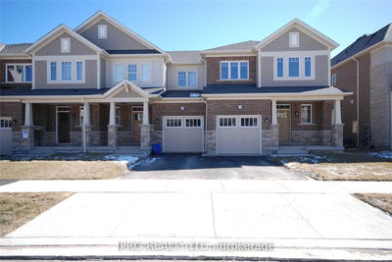Meticulously maintained bright townhouse overlooking a scenic view of george savage pond. Unique location with proximity to high-ranking schools, services, shopping, and natural trails, hospital, transit beautiful hardwood floors in most of the house. Spacious ground floor living room that can be used as an office or a 4th bedroom. Inspiring open concept entertainer kitchen with granite countertop and island, stainless steel appliances, and a walk-in pantry. Kitchen walks out to balcony. Master bedroom overlooks the pond and includes a w/i closet with window and a 3 pc ensuite. Laundry on bedroom level with he washer & dryer. Front porch overlooks a beautiful, paved walkway for breezy morning or sunset walks.
Property Features
- Date Listed: Wednesday, April 24, 2024
- Virtual Tour: View Virtual Tour for 18-3045 George Savage Avenue
- City: Oakville
- Neighborhood: Rural Oakville
- Major Intersection: George Savage & Dundas
- Full Address: 18-3045 George Savage Avenue, Oakville, L6M 0Y8, Ontario, Canada
- Family Room: Hardwood Floor, Large Window, O/Looks Frontyard
- Kitchen: Hardwood Floor, Stainless Steel Appl, Pantry
- Living Room: Hardwood Floor, Large Window, O/Looks Frontyard
- Listing Brokerage: Akarat Group Inc. - Disclaimer: The information contained in this listing has not been verified by Akarat Group Inc. and should be verified by the buyer.




