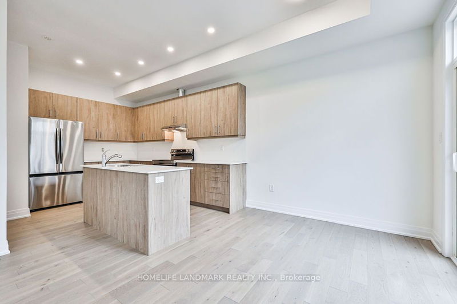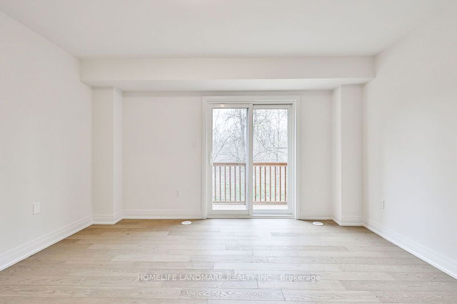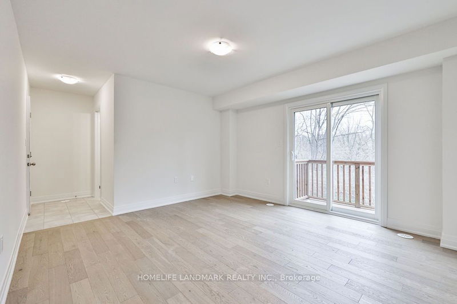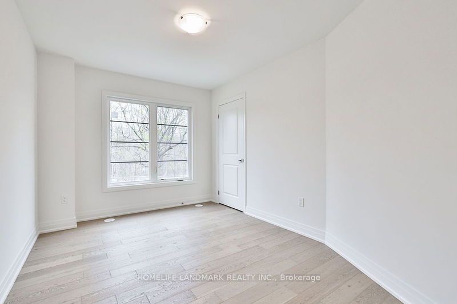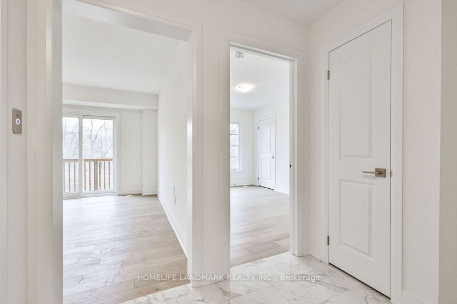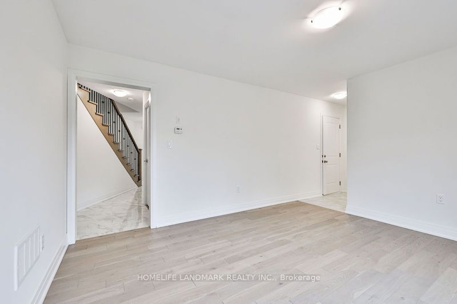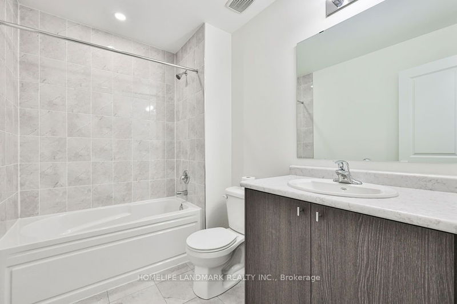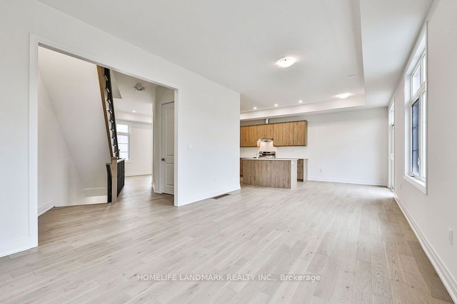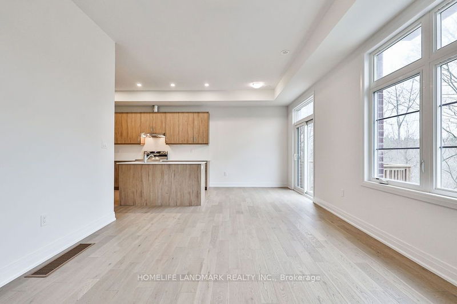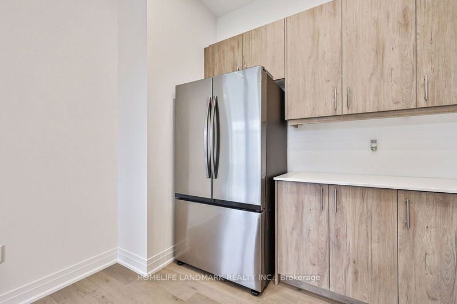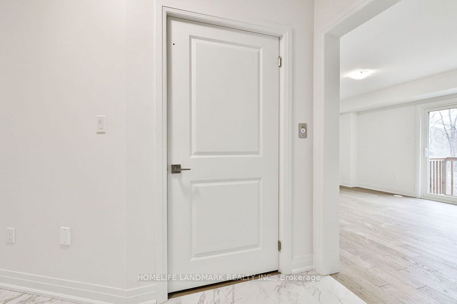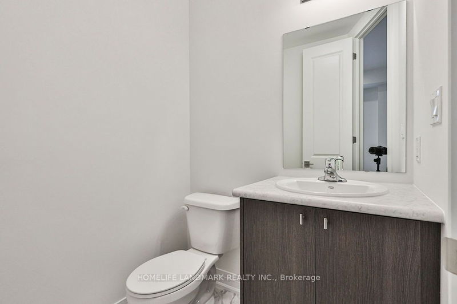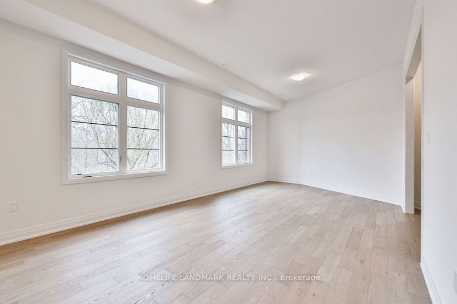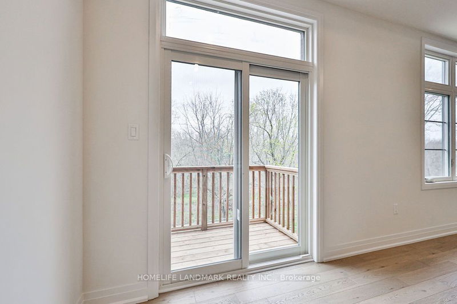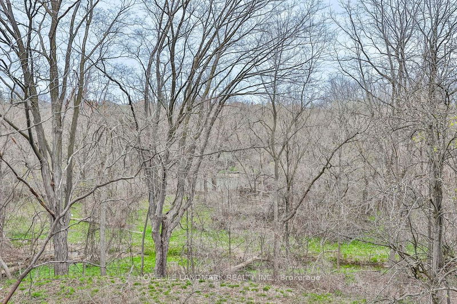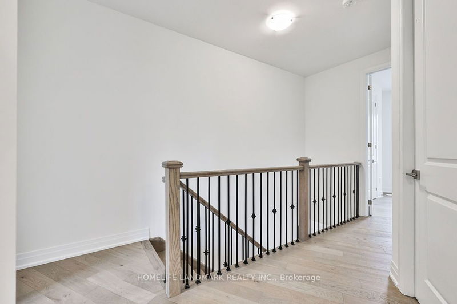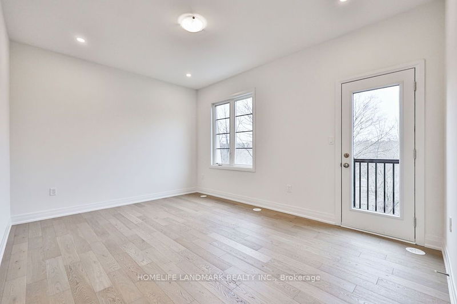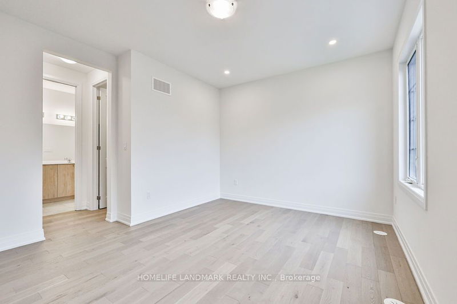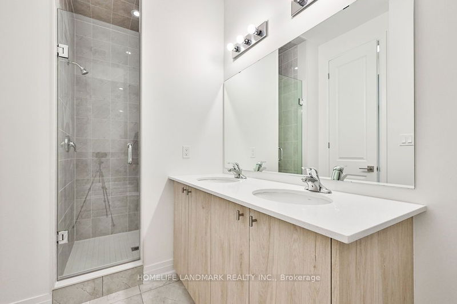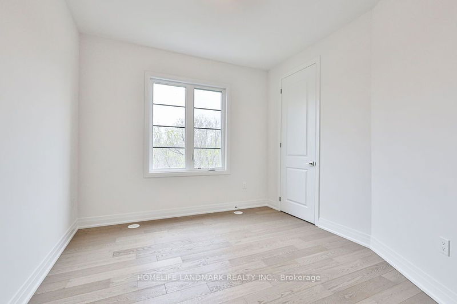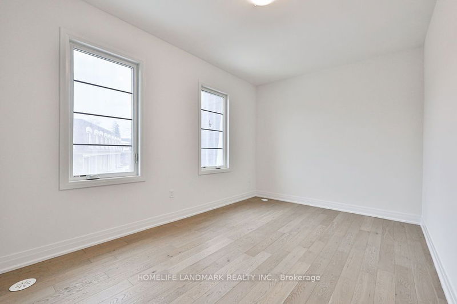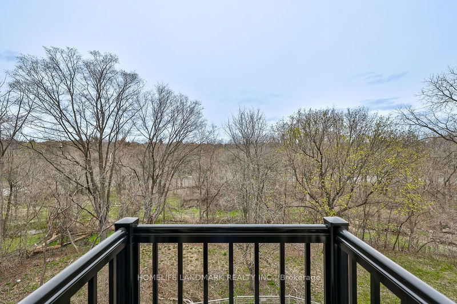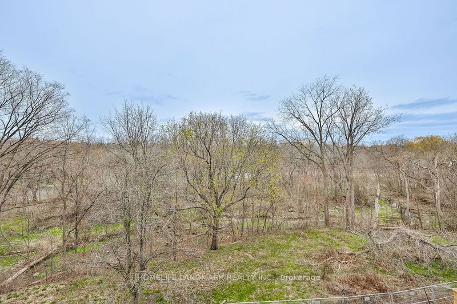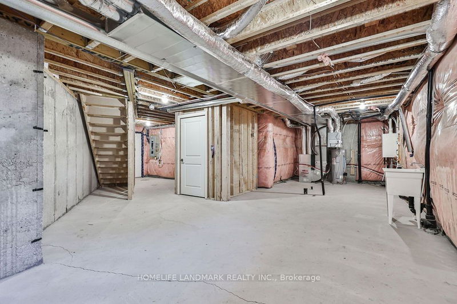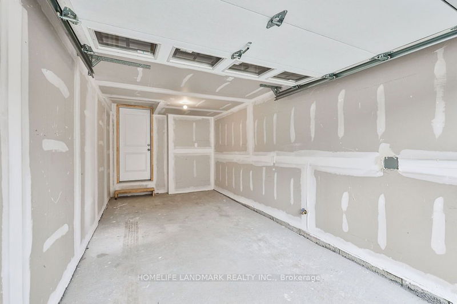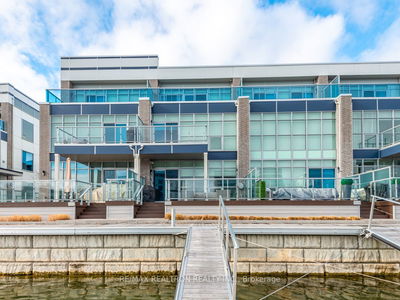Introducing a luxurious brand-new townhouse. Ravines on Main Street. Offering 4 beds + den/studio & 4 baths, and over 2500 sqft of space plus unfinished basement, featuring premium hardwood flooring/stairs throughout. Upgraded 10 ft ceiling and over $35,000 spent on upgrades. This unique home comes complete with an elevator for added accessibility. Premium Extra large height doors throughout. Upgraded LED pot lights throughout. Enjoy the peaceful backdrop of Credit River and lush greenery right from your backyard. Located just a short distance from the Streetsville Village, where you'll find an array of shops, restaurants, and pubs. Convenience is key with schools, parks, a Rec Centre, hospital, Go Station, highways, UTM university, and Credit Valley Hospital all within easy reach. Experience luxury living combined with unbeatable convenience in this stunning townhouse.
Property Features
- Date Listed: Wednesday, April 24, 2024
- City: Mississauga
- Neighborhood: Streetsville
- Major Intersection: Main St & Wyndham St
- Full Address: 98 Salina Street, Mississauga, L4X 2R6, Ontario, Canada
- Kitchen: Combined W/Dining, W/O To Balcony, Open Concept
- Family Room: W/O To Porch, Elevator
- Listing Brokerage: Homelife Landmark Realty Inc. - Disclaimer: The information contained in this listing has not been verified by Homelife Landmark Realty Inc. and should be verified by the buyer.



