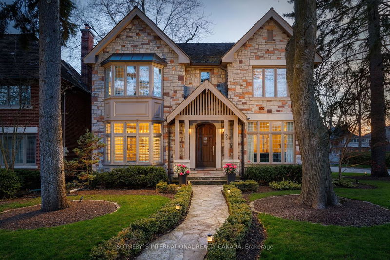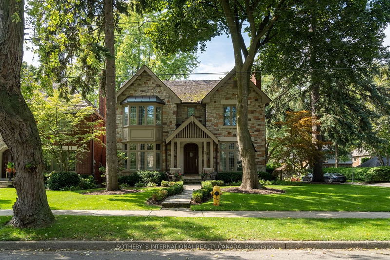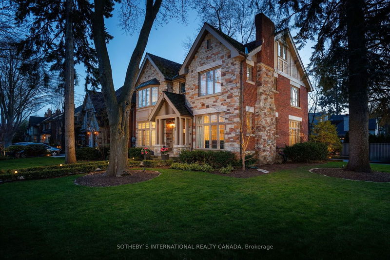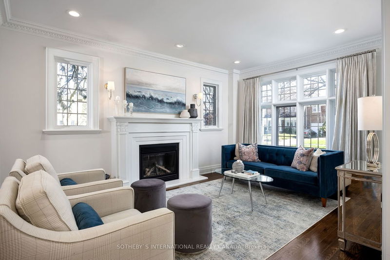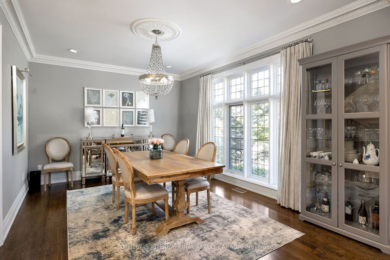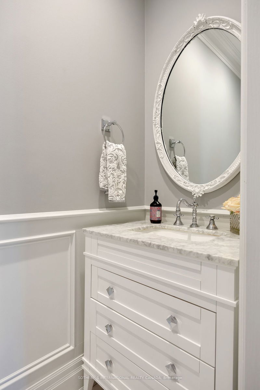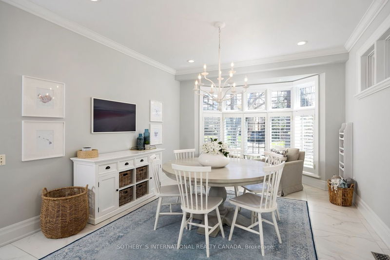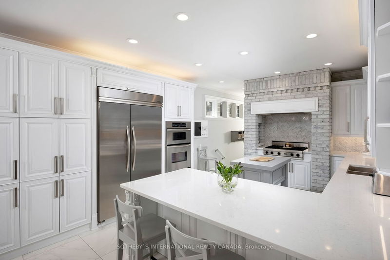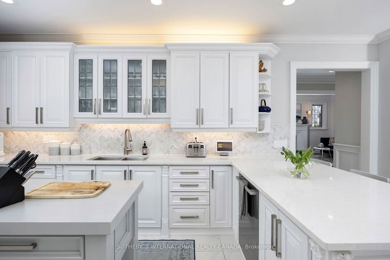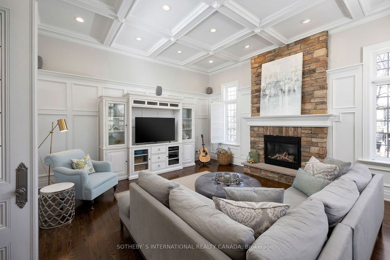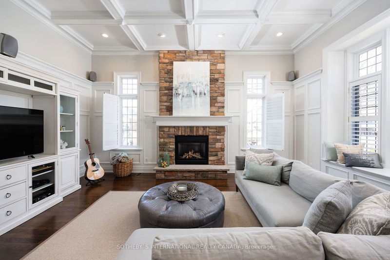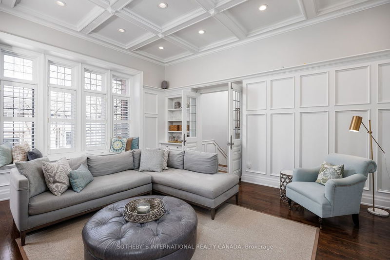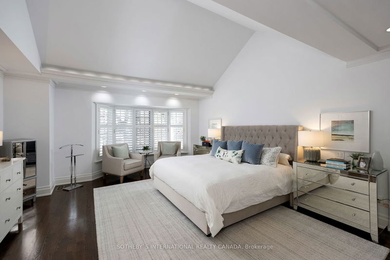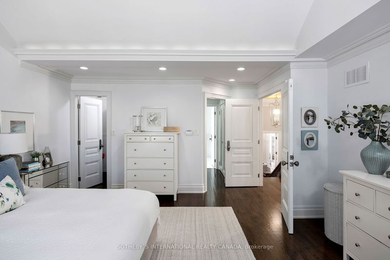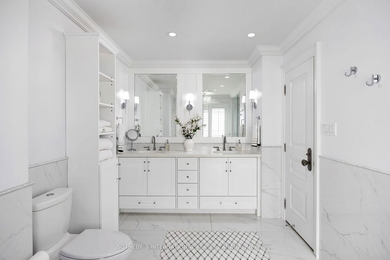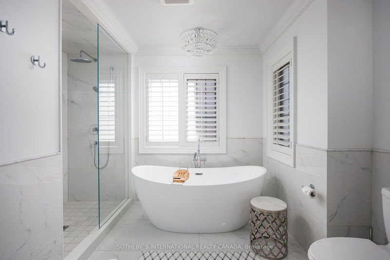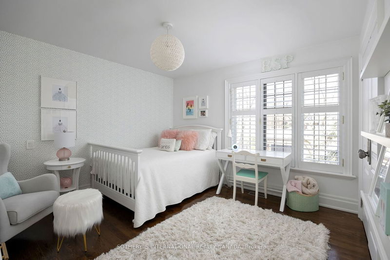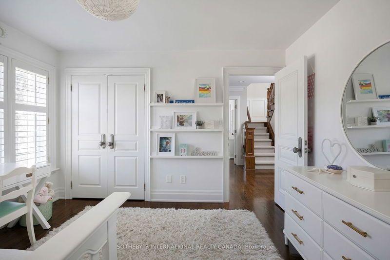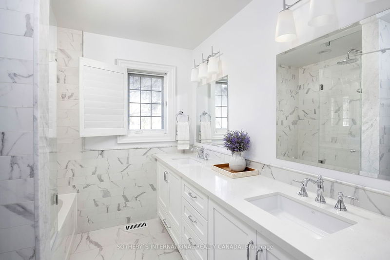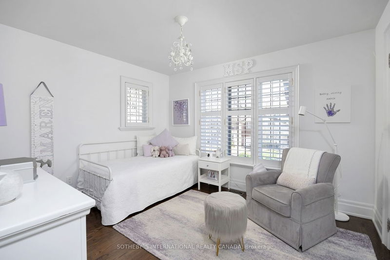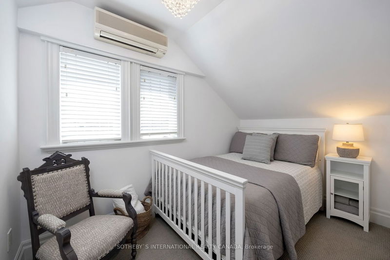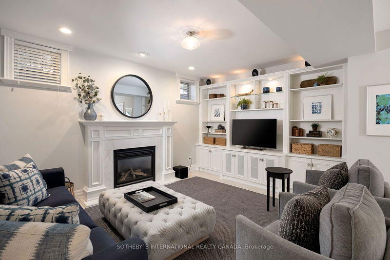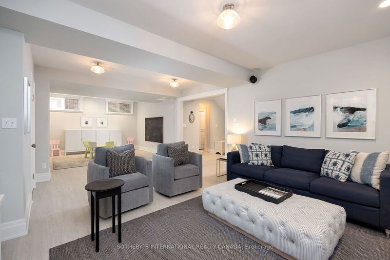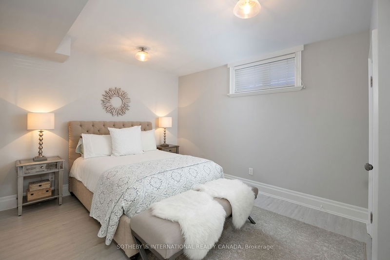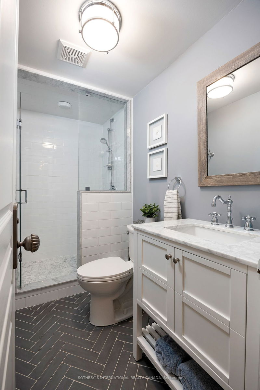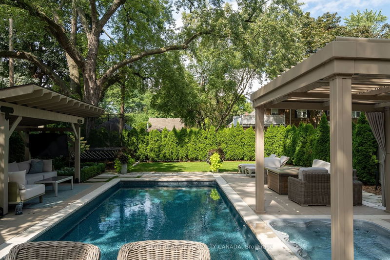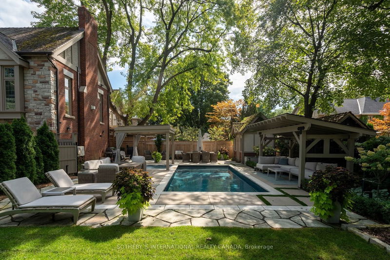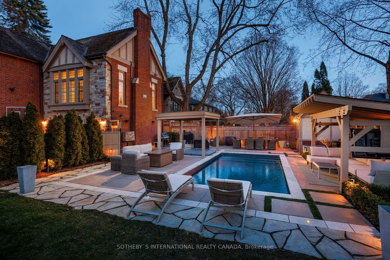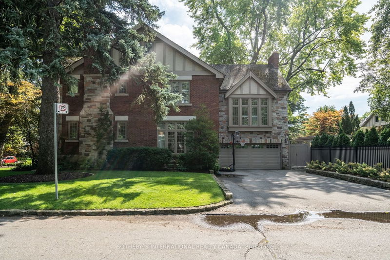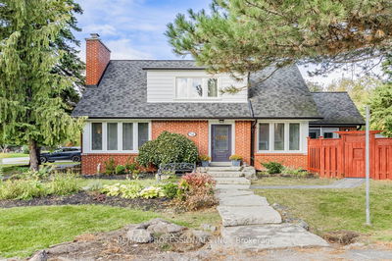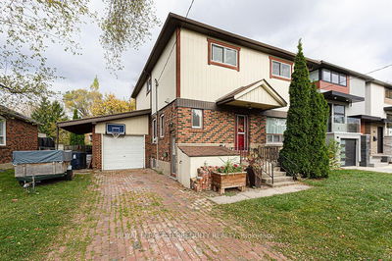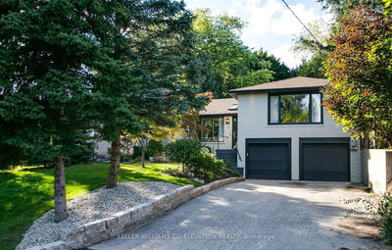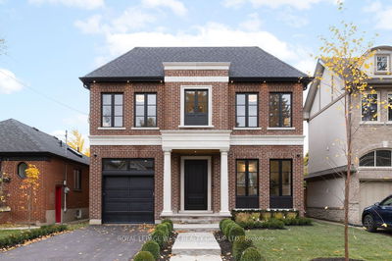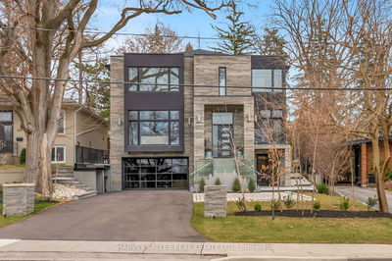Nestled in the esteemed Kingsway neighborhood on a sought-after quiet street, this luxurious custom-built residence showcases unparalleled craftsmanship. This two-and-a-half-story home blends sophistication with modern amenities, offering an exquisite living experience. Upon entering, one is greeted by the grandeur of high ceilings and exquisite millwork that adorn the four plus one bedrooms, office, and five newly renovated bathrooms. Natural lighting floods every corner of the home, accentuating its elegance and creating an inviting ambiance throughout.The signature family room, with its soaring cathedral ceilings, stands as the heart of the home, providing a perfect gathering space for family and friends. Adjacent, the eat-in kitchen beckons with its contemporary design and top-of-the-line appliances, making it ideal for both casual meals and culinary delights.Outside, the west-facing back gardens promise privacy and tranquility, fully landscaped to perfection and featuring both a hot tub and an inground pool. The large backyard creates a great entertainment area complete with a spacious patio and lush greenery, providing an idyllic setting for al fresco dining and relaxation.Convenience is paramount with a spacious double car garage providing direct access to the house and additional parking for up to six cars. Plus, the potential in-law or nanny suite offers versatility and comfort for extended family or guests. Located just steps from the subway and local amenities, this property represents a rare blend of luxury and location, offering the epitome of refined living in one of Toronto's most prestigious neighborhoods.
Property Features
- Date Listed: Thursday, April 25, 2024
- Virtual Tour: View Virtual Tour for 68 Jackson Avenue
- City: Toronto
- Neighborhood: Kingsway South
- Major Intersection: Bloor St W & Royal York Rd
- Full Address: 68 Jackson Avenue, Toronto, M8X 2J6, Ontario, Canada
- Living Room: Fireplace, Leaded Glass, Hardwood Floor
- Kitchen: Eat-In Kitchen, Breakfast Bar, W/O To Patio
- Family Room: Cathedral Ceiling, Fireplace, Panelled
- Listing Brokerage: Sotheby`S International Realty Canada - Disclaimer: The information contained in this listing has not been verified by Sotheby`S International Realty Canada and should be verified by the buyer.

