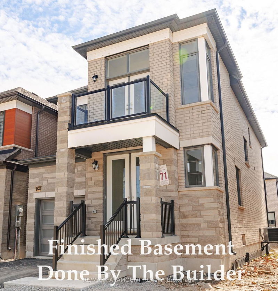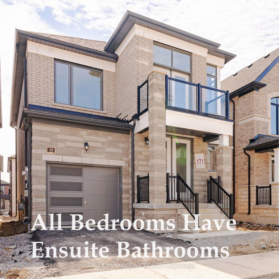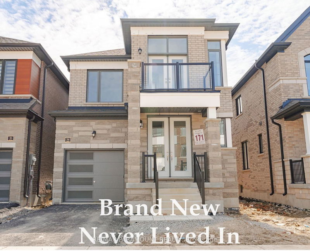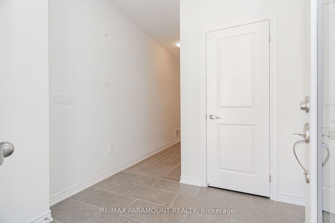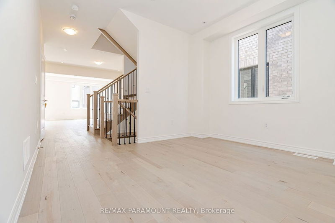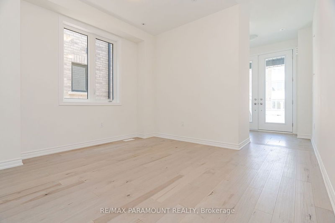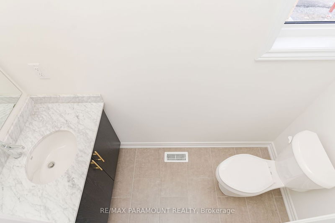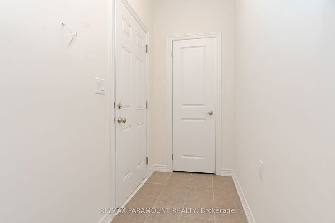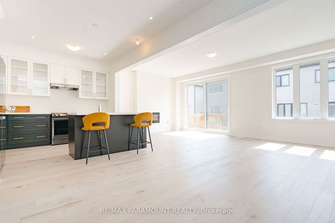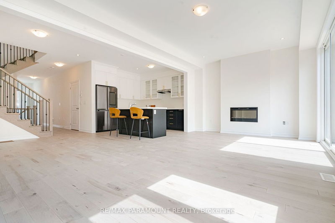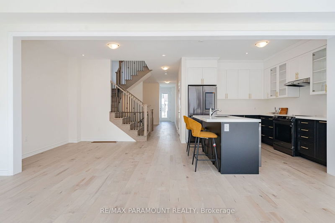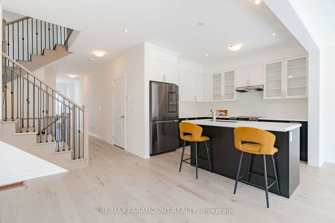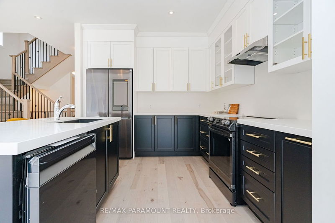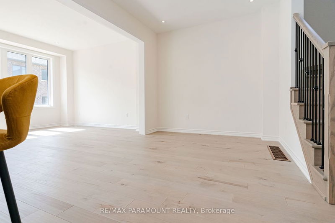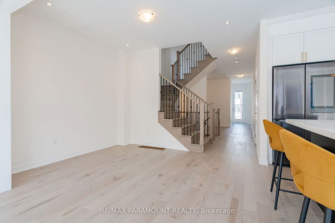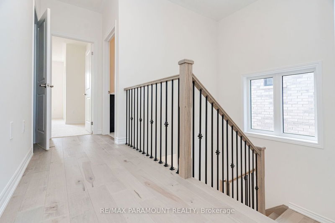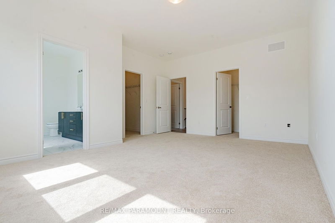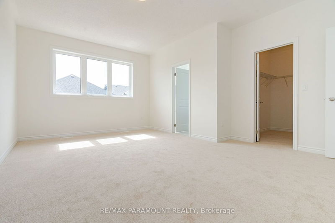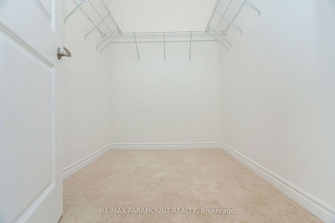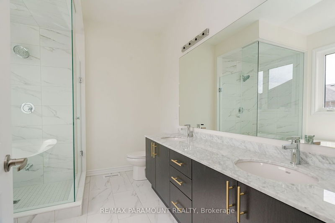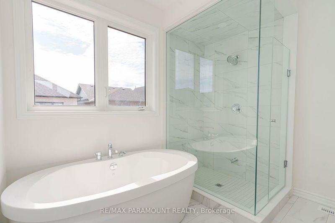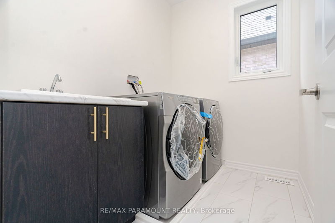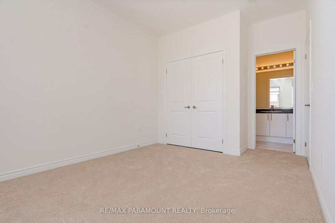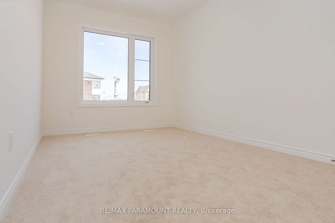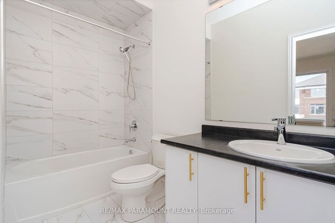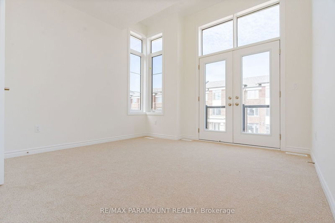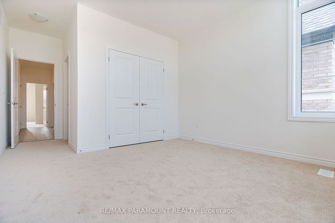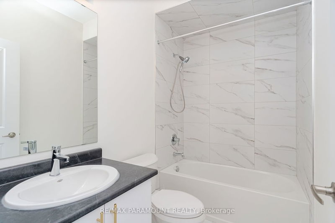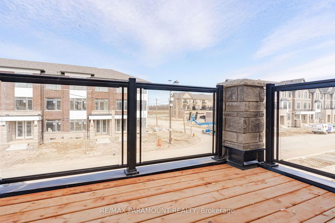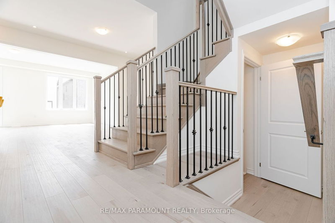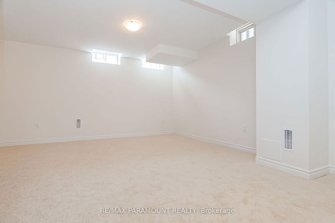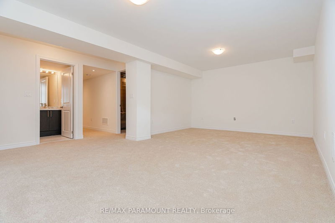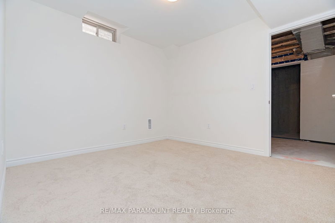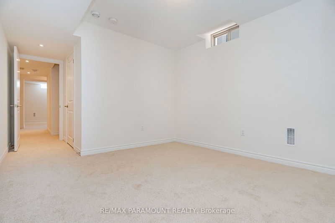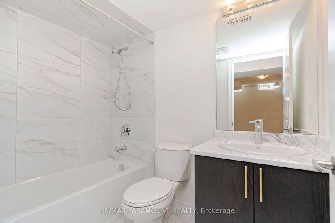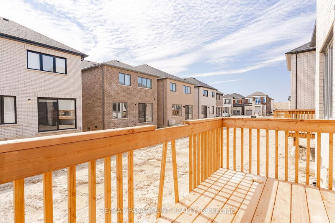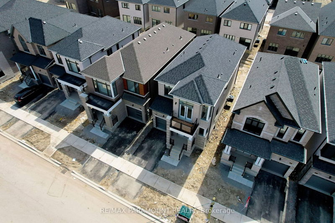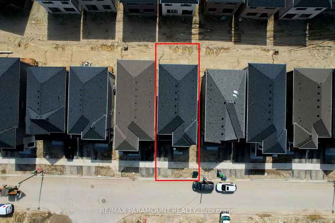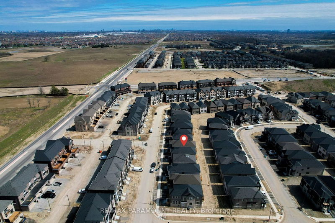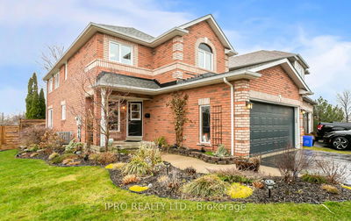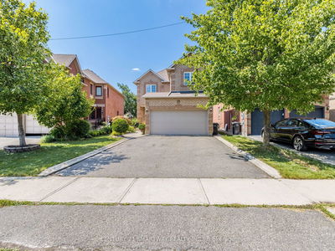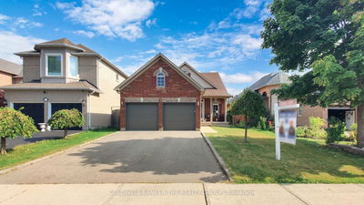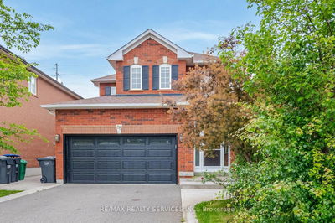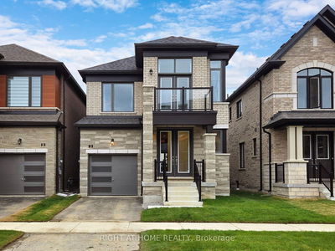BRAND NEW, NEVER LIVED IN, A Beautiful & Very Spacious Detached Home At Caledon Club, It Features 4 Bedrooms & 4.5 Bathrooms and Fully Finished Basement By The Builder. All Bedrooms Have Ensuite Bathrooms. Main Floor Offers Big Living And A Separate Dining Area, Alongside A Family Room With A Built-In Fireplace And A Patio Door Walk Out to Deck. It Also Features A Mud Room & A Powder Room, 9-Foot Smooth Ceilings And Pot Lights Throughout With A Double Door Entry. An Open Concept, Upgraded Modern Kitchen With Center Island, Quartz Countertops And High-End Stainless Steel Appliances. The Second Floor Features An Extra Large Primary Bedroom With His & Her Walk-in Closets And, A 5 Pc Ensuite. One of the Bedrooms Has Walkout to the Balcony. Second Floor Laundry for your convenience. Fully Finished Basement Offers 1 Bedroom, A Large Recreational Room & 4 PC Bathroom And Has A Potential For 2nd Bedroom. The Separate Entrance To Basement Option is Easily Available As Per The Builder's Blueprint. 75K Plus Upgrades Make it A Unique One. A Must-See House In New and Desirable Neighborhood. OPEN HOUSE - Sun 2 PM to 4 PM.
Property Features
- Date Listed: Wednesday, April 24, 2024
- Virtual Tour: View Virtual Tour for 34 Camino Real Drive
- City: Caledon
- Neighborhood: Caledon Village
- Major Intersection: Mayfield & Mclaughin
- Full Address: 34 Camino Real Drive, Caledon, L7C 1Z9, Ontario, Canada
- Kitchen: Centre Island, Quartz Counter, Tile Floor
- Listing Brokerage: Re/Max Paramount Realty - Disclaimer: The information contained in this listing has not been verified by Re/Max Paramount Realty and should be verified by the buyer.

