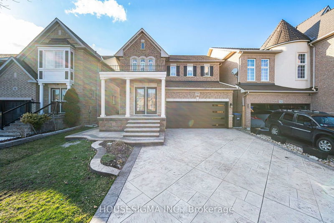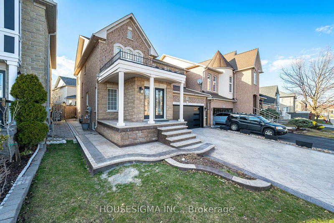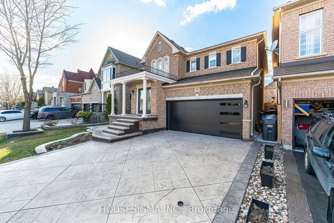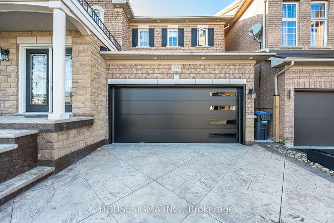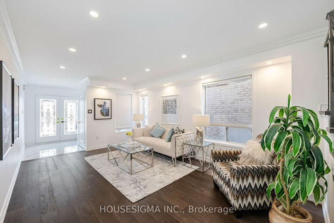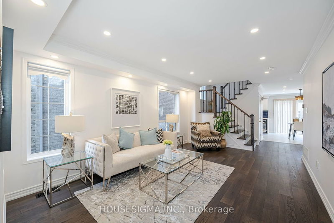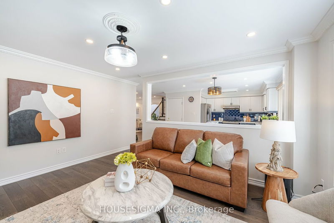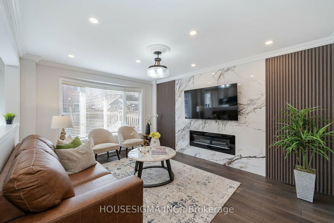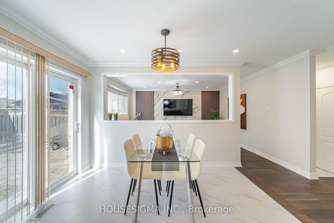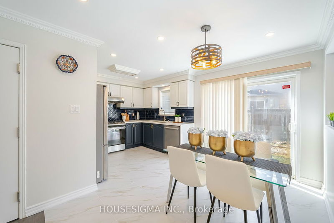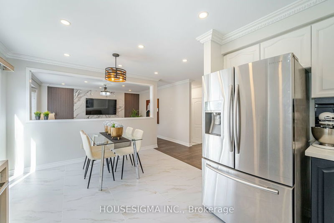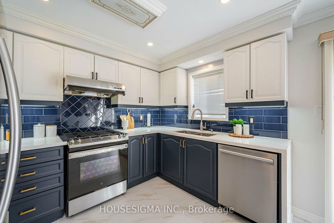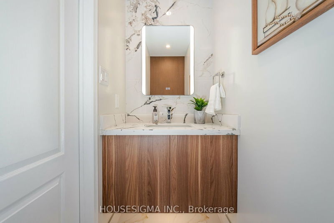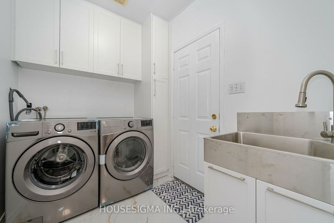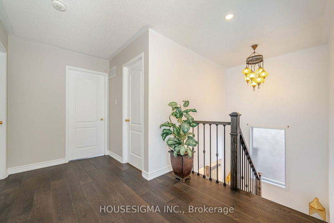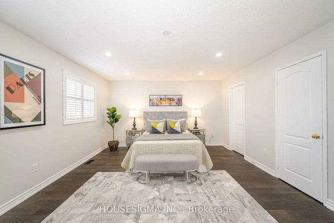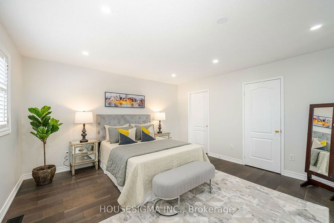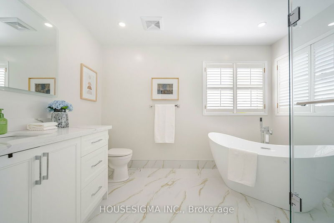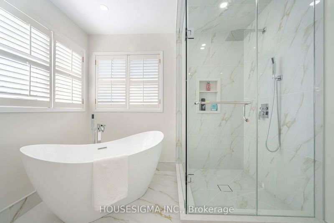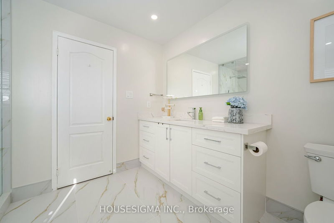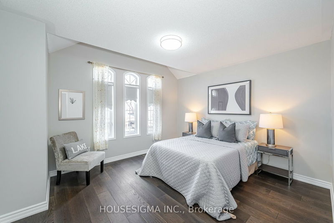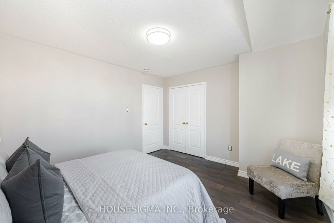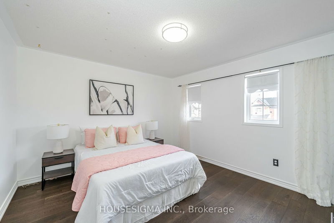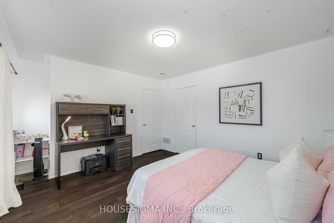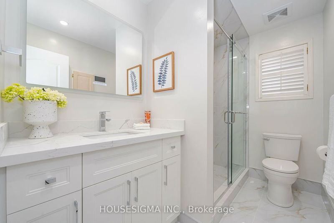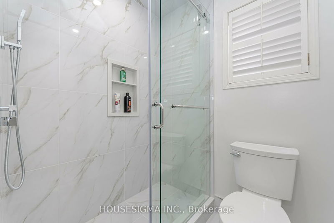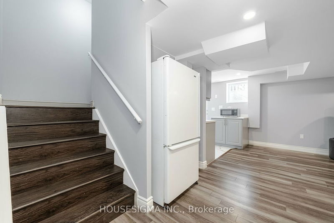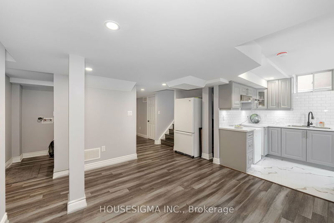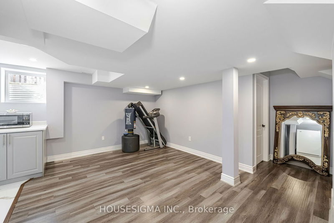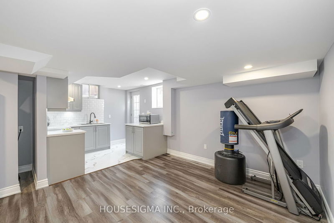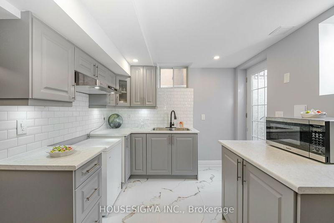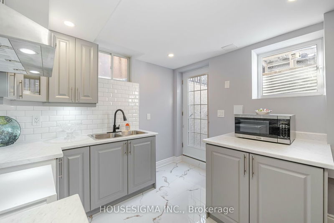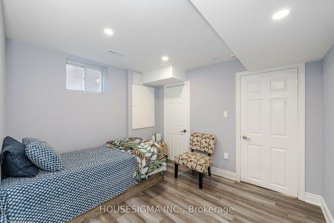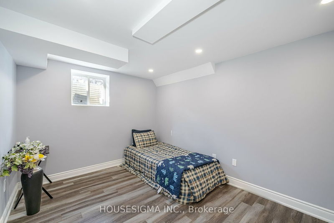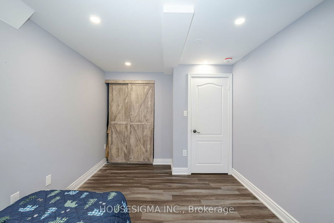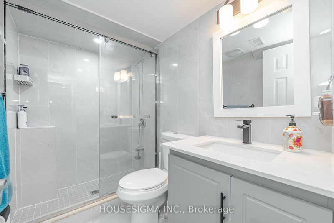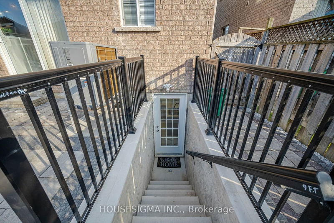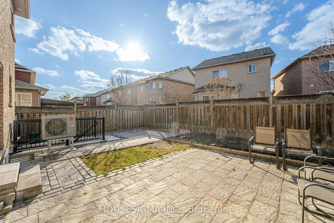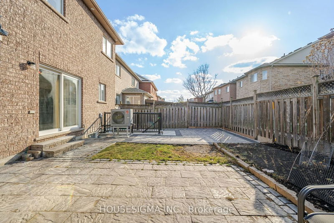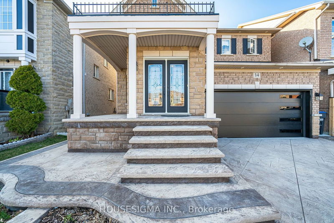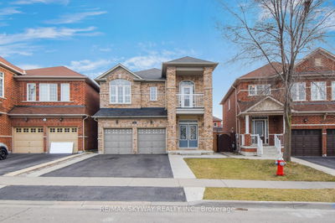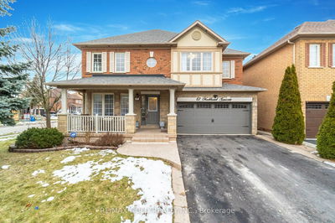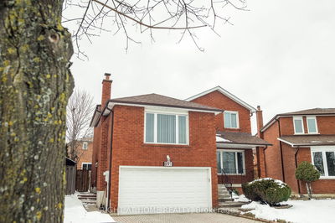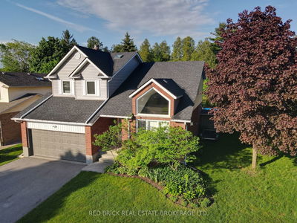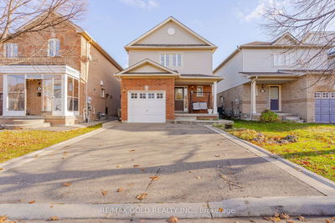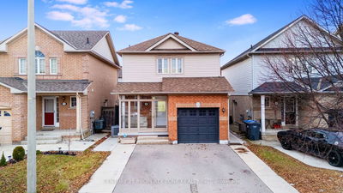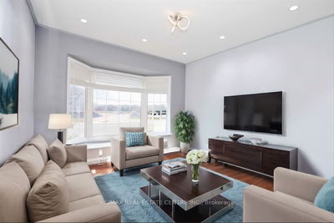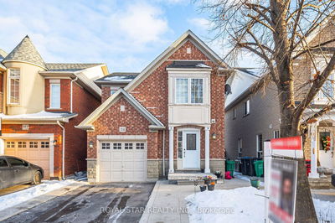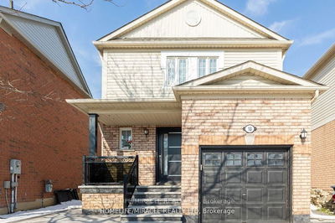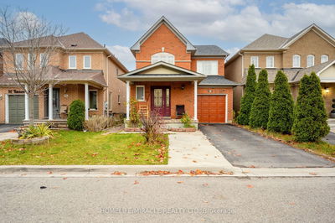Located in the beautiful community of Fletchers Meadow in Brampton, this lovely detached 3+2 bedrooms and 4 bathrooms home with open concept layout is full of luxurious upgrades(over 110k spent!)! Stamped concrete extended driveway and a brand new garage door welcomes you to this home! Double door entrance leads you to the spacious main floor with smooth ceilings and brand new engineered hardwood floors! Elegant pot lights through out the home makes it look like a model home! Totally upgraded washrooms on both main and second floor will take your breath away! Kitchen features almost all brand new appliances with a sleek quartz countertops! Brand new high efficiency furnace will give you peace of mind for years to come! 220 Amps panel and EV charger wiring is in place for any future needs! Last but not the least, the home also features a brand new legal rental 2 unit dwelling basement with a separate entrance, perfect for extended family living or additional income !
Property Features
- Date Listed: Thursday, March 28, 2024
- Virtual Tour: View Virtual Tour for 14 Duffield Road
- City: Brampton
- Neighborhood: Fletcher's Meadow
- Major Intersection: Edenbrook/N Bovaird
- Full Address: 14 Duffield Road, Brampton, L7A 2P4, Ontario, Canada
- Living Room: Hardwood Floor, Combined W/Dining, Window
- Kitchen: Ceramic Floor, Ceramic Back Splash, Window
- Family Room: Hardwood Floor, Electric Fireplace, Window
- Kitchen: Ceramic Floor
- Family Room: Laminate
- Listing Brokerage: Housesigma Inc. - Disclaimer: The information contained in this listing has not been verified by Housesigma Inc. and should be verified by the buyer.

