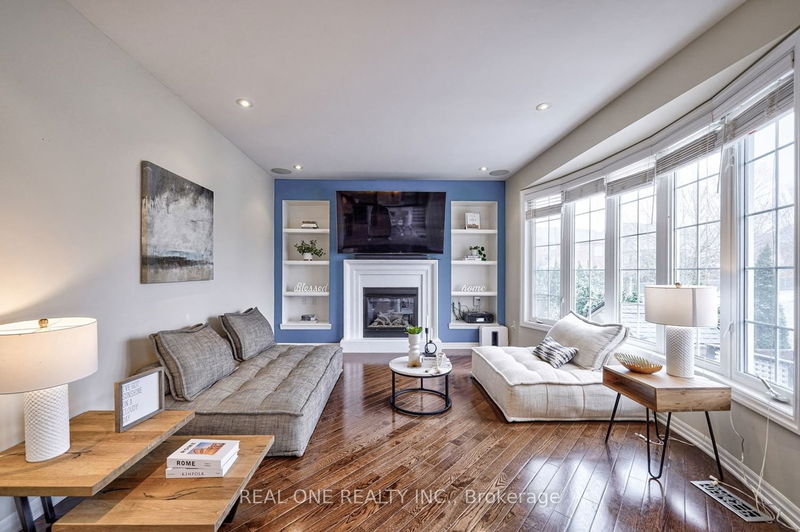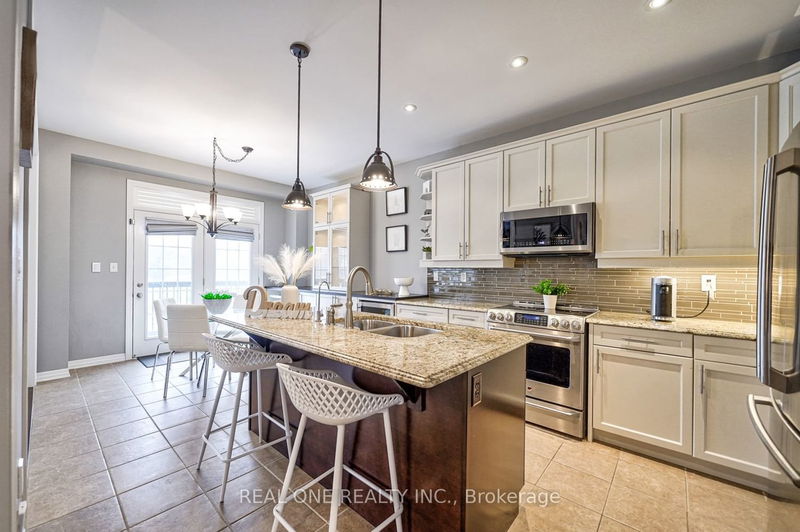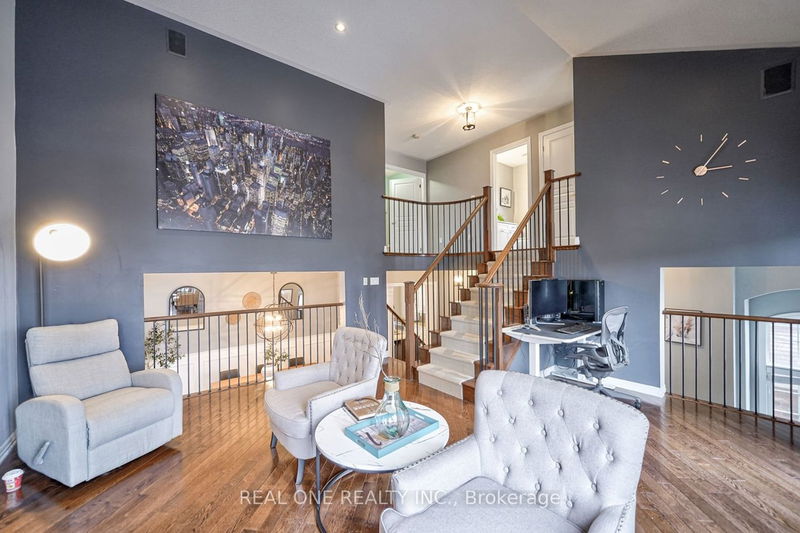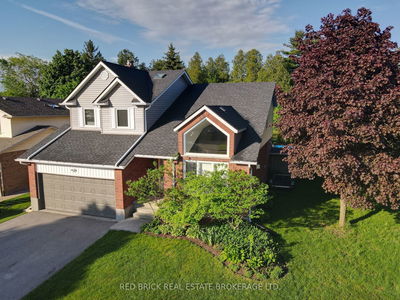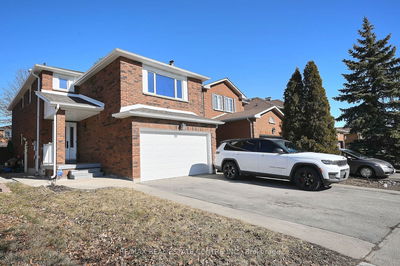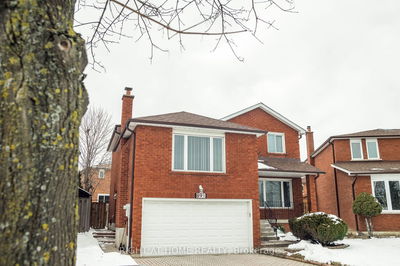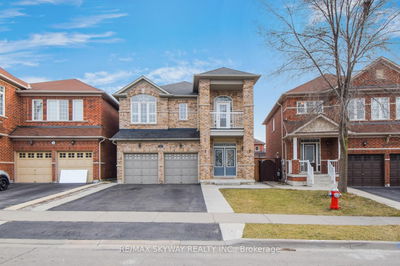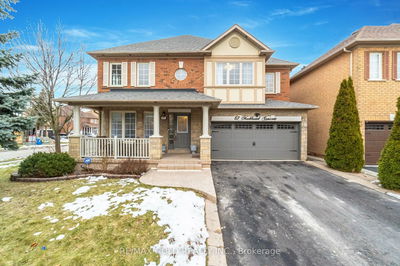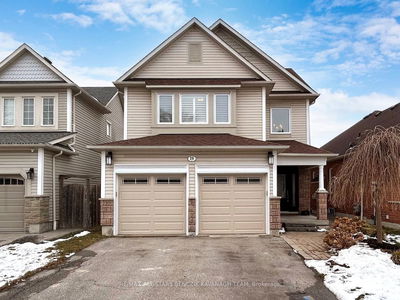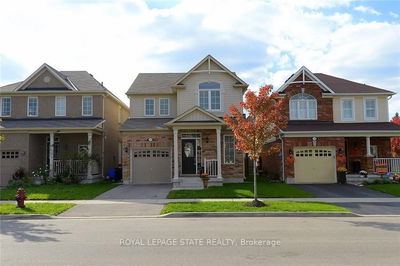Back on to beautiful green park! 3 bdrms plus a versatile 14 ft loft/office & 2.5 baths Detach w/ Your dream west-facing backyard overlooking park in Prime Meadowlands. 9 ft ceiling & 12 ft welcoming foyer. Reno eat-in kitchen w/ granite countertops, reverse osmosis water filter, SS appliances & an island wine rack/fridge. The formal dining rm w/ elegant wainscoting and luxurious diagonal-pattern hdwd floor. The spacious 14 ft loft offers flexibility as an office or children's play area w/ large walkout balcony ideal for morning coffee or family gathering. Impeccably decorated, the home features 2 fireplaces, pot lights galore, B/I wall speakers, custom polyurethane garage floor & Tesla quick charging station. The bright large windows in unfinished bsmt offers endless possibilities. the custom 2-tier deck, complete with BBQ/patio area and hot tub, invites outdoor enjoyment. Step out to the park for year-round fun, from winter skating to summer sports. A brief stroll to a verdant pond.
Property Features
- Date Listed: Wednesday, March 20, 2024
- Virtual Tour: View Virtual Tour for 96 Cranston Street
- City: Hamilton
- Neighborhood: Meadowlands
- Full Address: 96 Cranston Street, Hamilton, L9K 0E4, Ontario, Canada
- Family Room: Hardwood Floor, West View, O/Looks Park
- Kitchen: Tile Floor, Granite Counter, Centre Island
- Listing Brokerage: Real One Realty Inc. - Disclaimer: The information contained in this listing has not been verified by Real One Realty Inc. and should be verified by the buyer.



