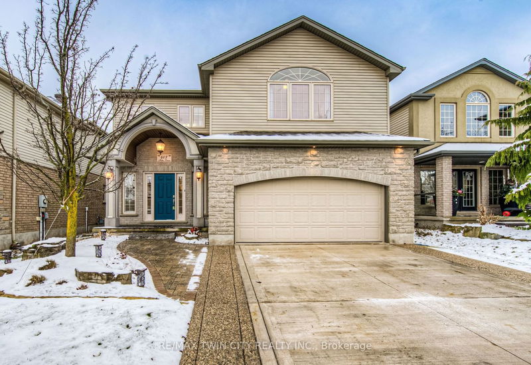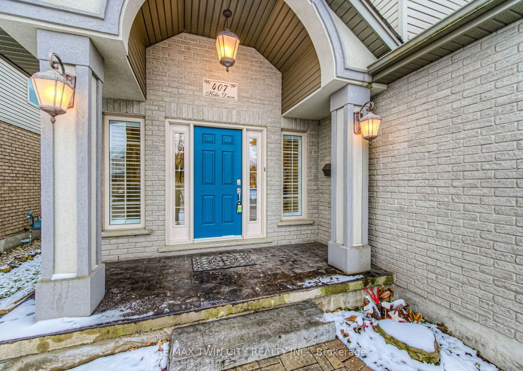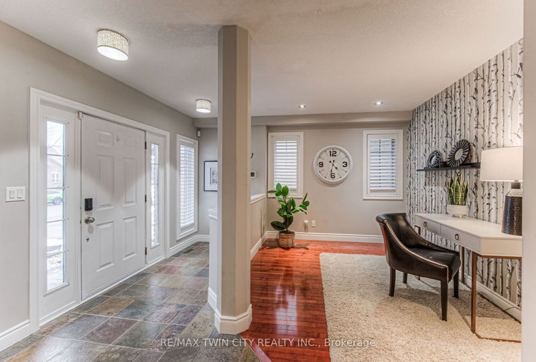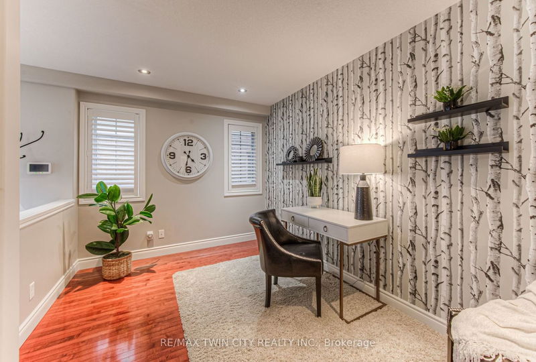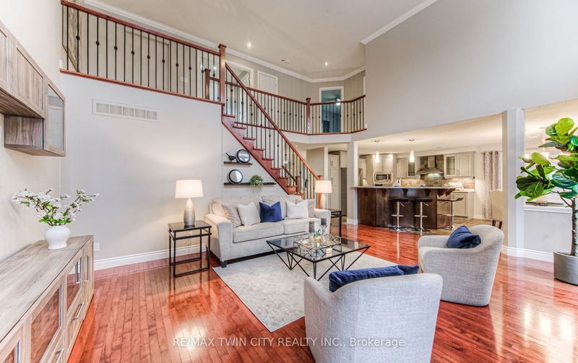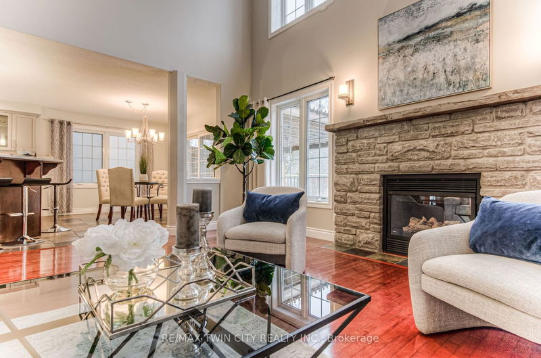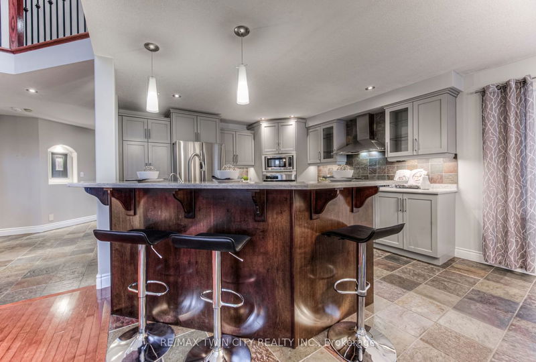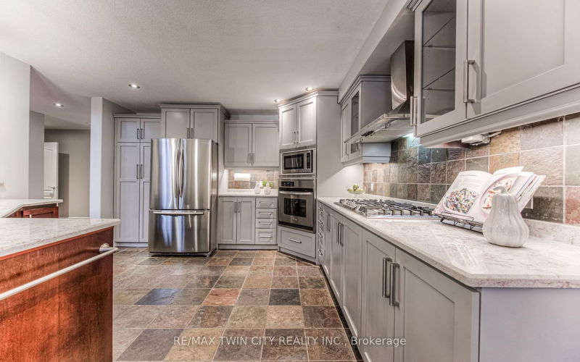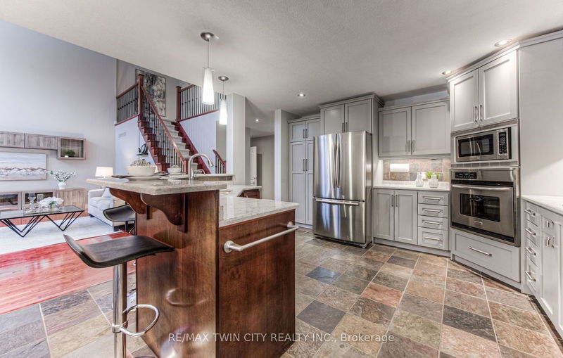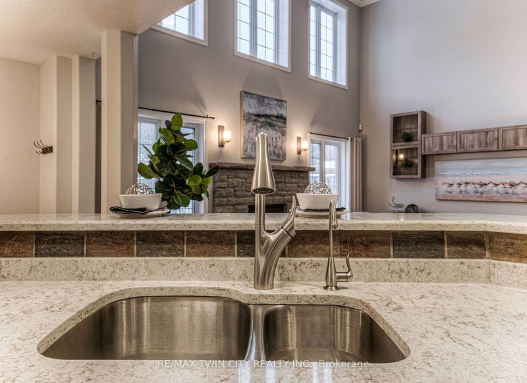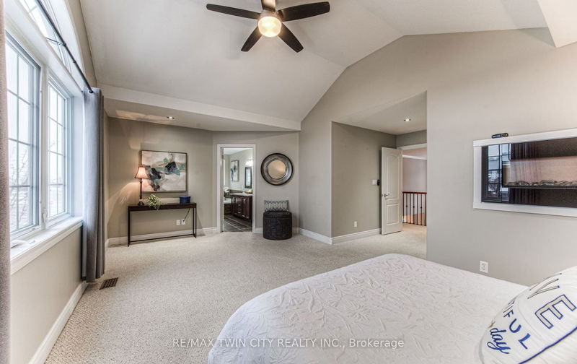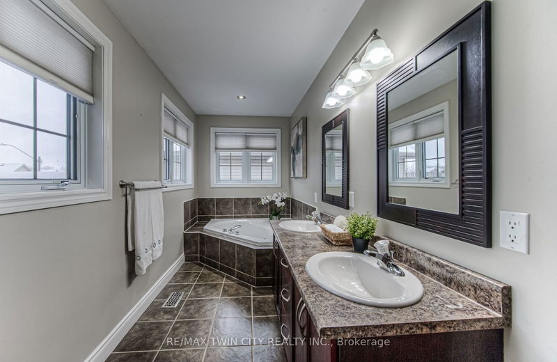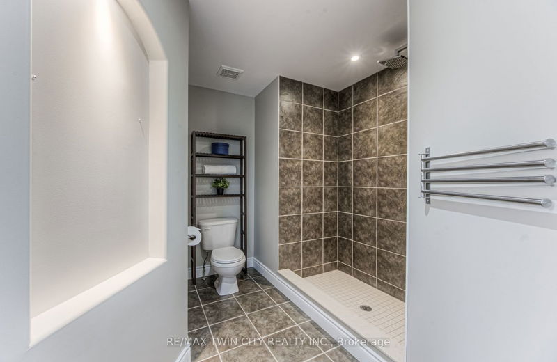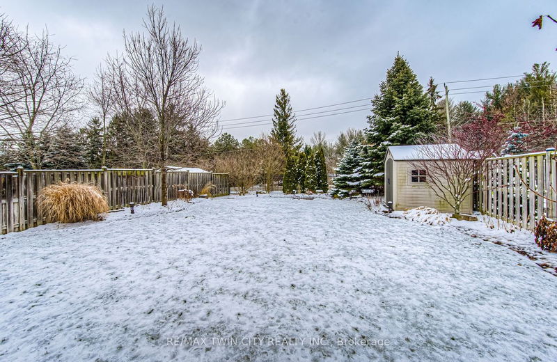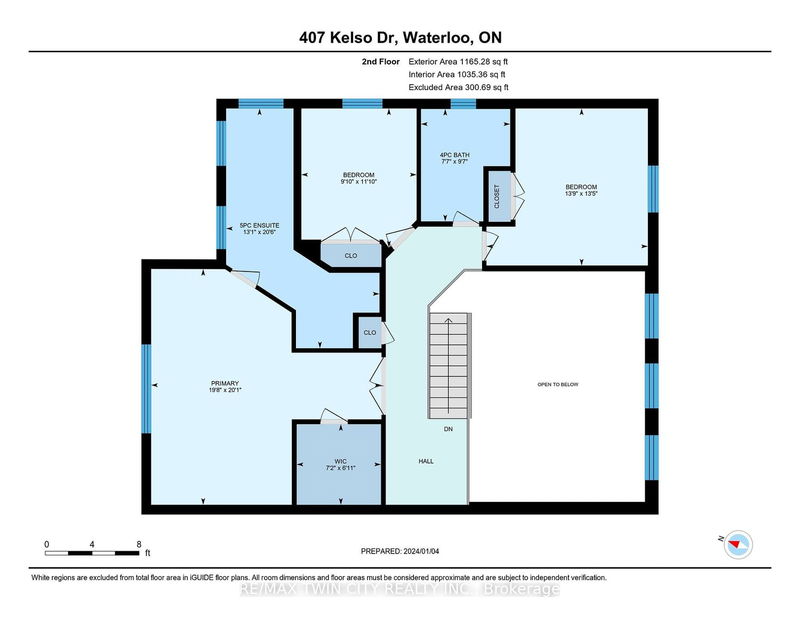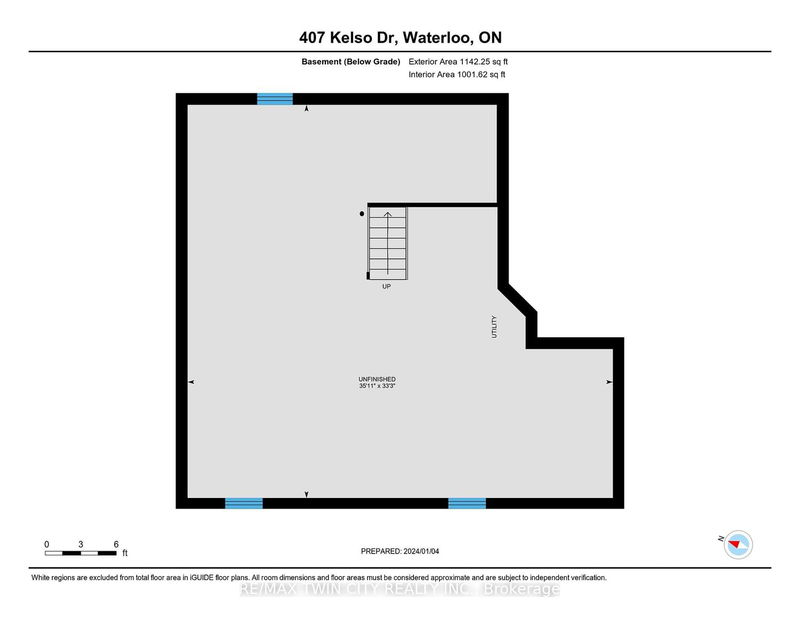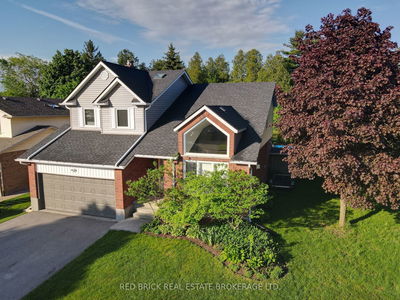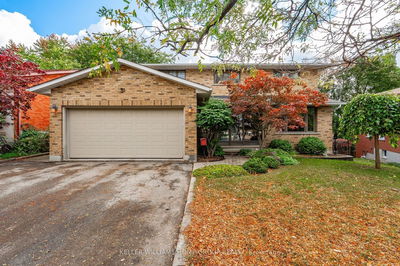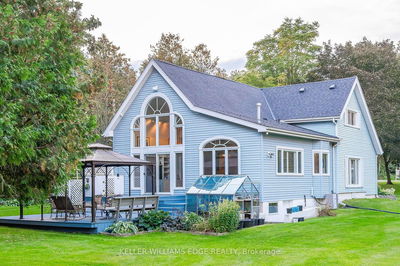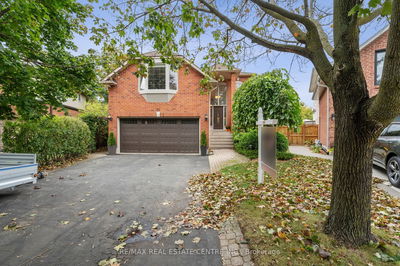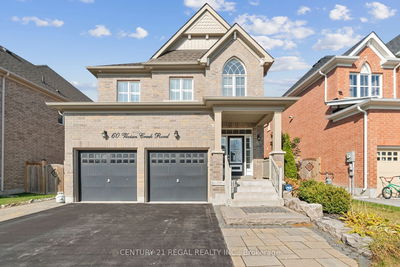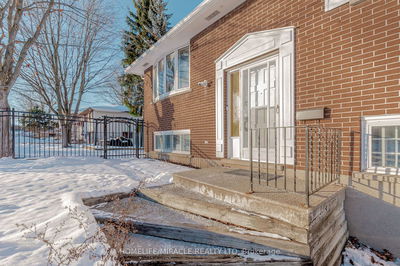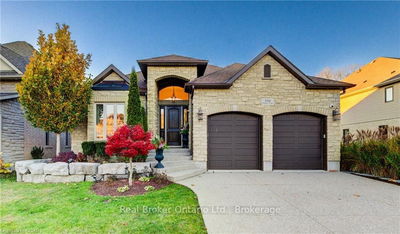In Conservation Meadows, a charming 3-bed, 3-bath home with a south-facing backyard, stone facade, and detailed interior. The main level has a 2-storey great room with a fireplace, open to a high-end kitchen. The slumber level features a vaulted ceiling primary bedroom with an ensuite. Two more bedrooms and a bath complete this level. The lower level offers over 1000 sqft of potential. Your forever home is waiting - seize the opportunity!
Property Features
- Date Listed: Thursday, January 04, 2024
- Virtual Tour: View Virtual Tour for 407 Kelso Drive N
- City: Waterloo
- Major Intersection: Lake Louise Left Hand Kelso Dr
- Full Address: 407 Kelso Drive N, Waterloo, N2V 2S1, Ontario, Canada
- Kitchen: Main
- Living Room: Main
- Listing Brokerage: Re/Max Twin City Realty Inc. - Disclaimer: The information contained in this listing has not been verified by Re/Max Twin City Realty Inc. and should be verified by the buyer.

