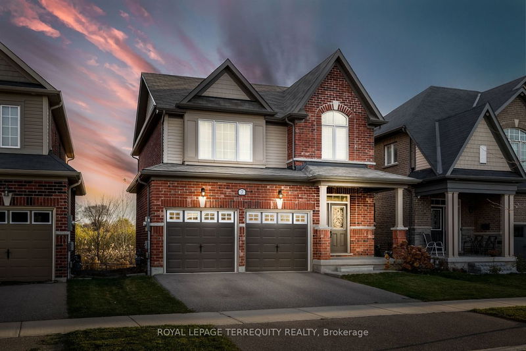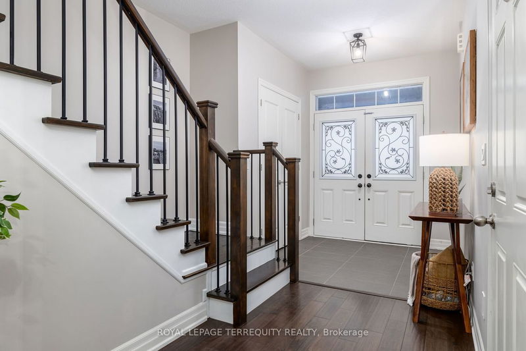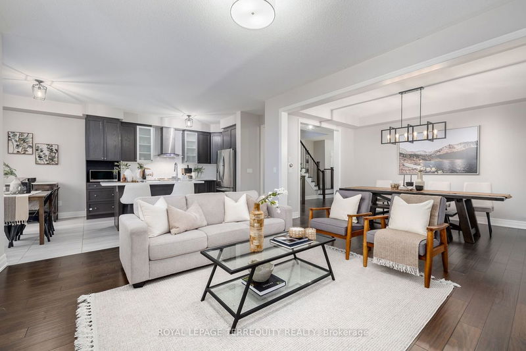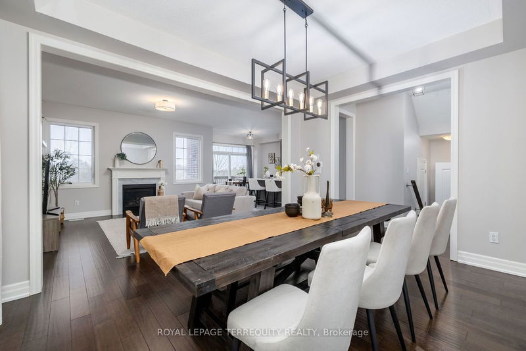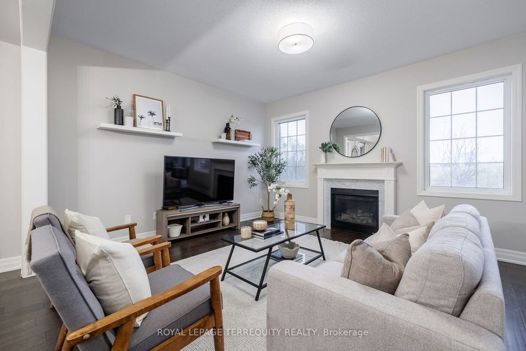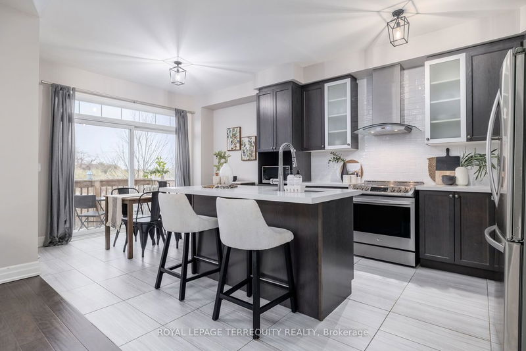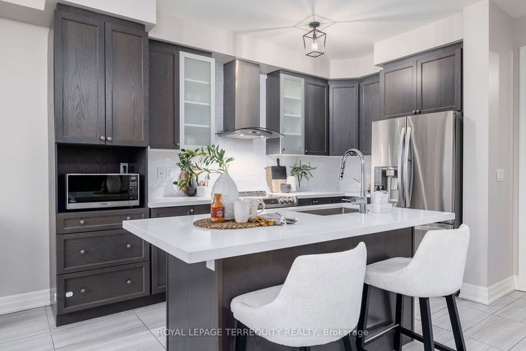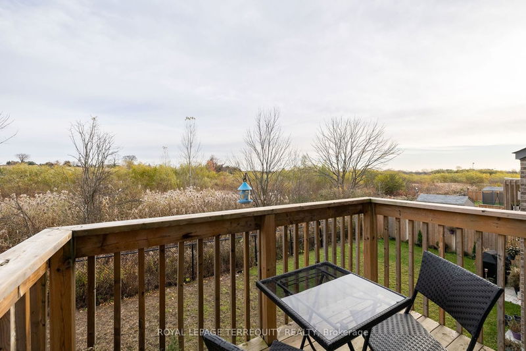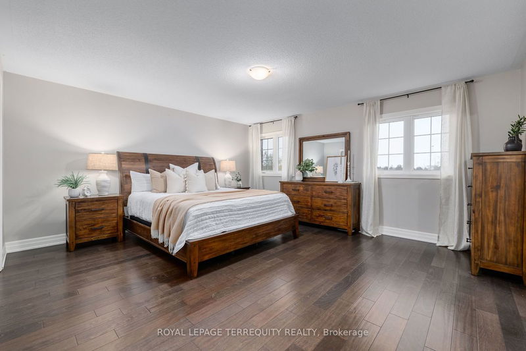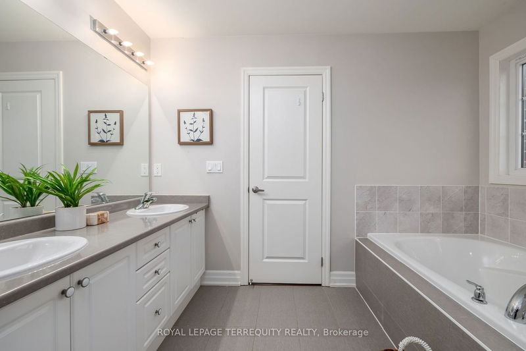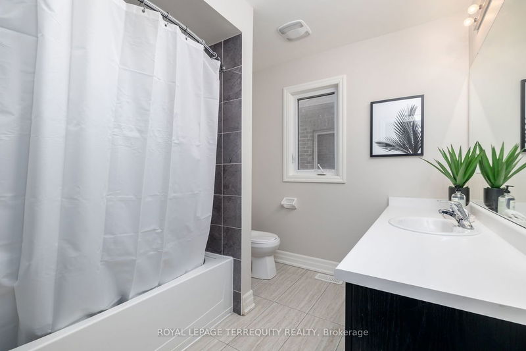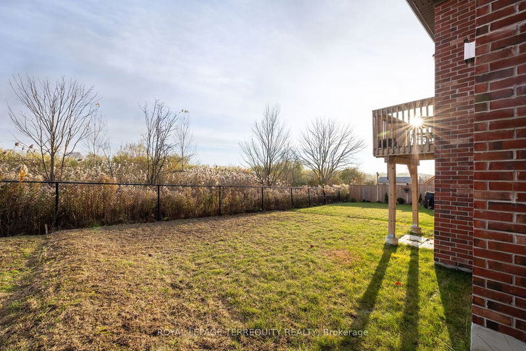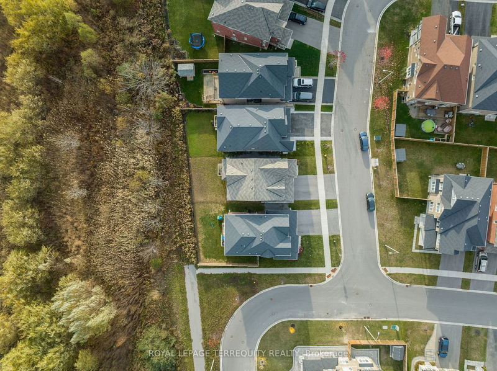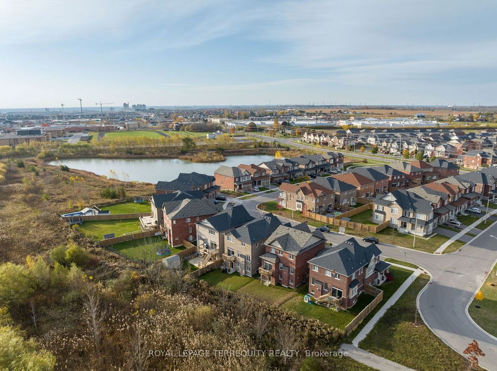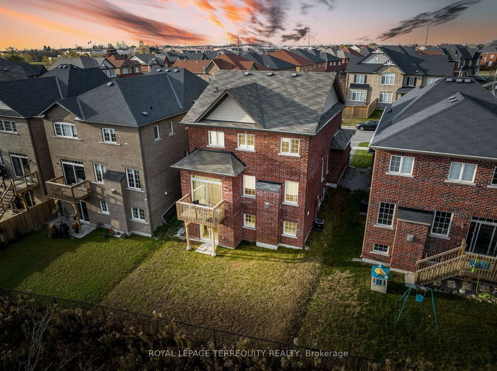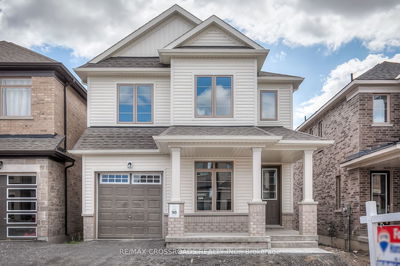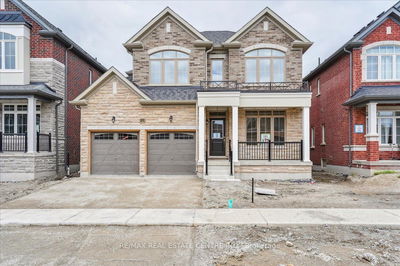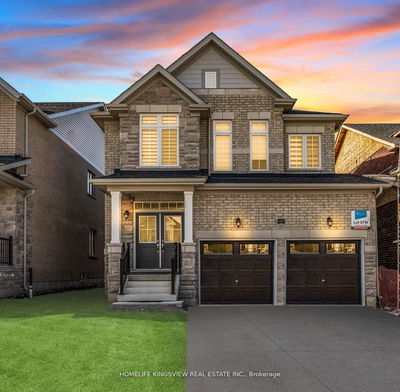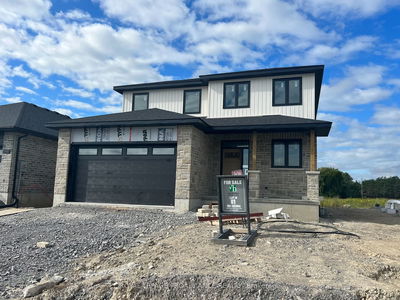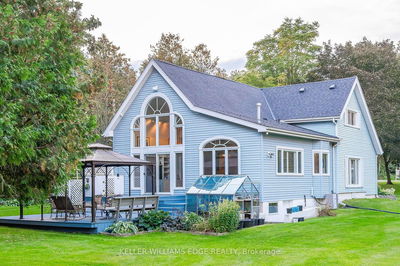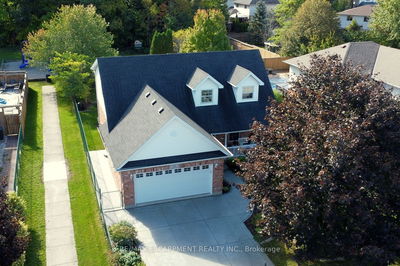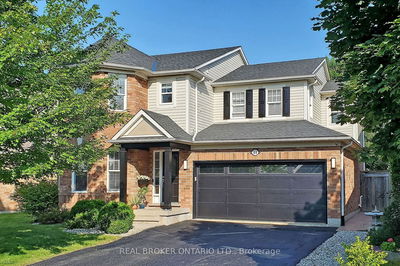Welcome To 7 Purdy Place! This Is The One You've Been Waiting For! Main Floor Features An Open Concept Floor Plan With Soaring Ceilings, Garage Access, Large Dining & Living Room, Kitchen With Quartz Counters, Updated Backsplash, Stainless Steel Appliances, A Breakfast Bar, & Eat In Kitchen With A Walkout To The Balcony Overlooking Greenspace Perfect For Enjoying Your Morning Coffee! Second Level Features 3 VERY Generous Sized Bedrooms & Your Laundry Room. Primary Bedroom Boasts 2 Separate Walk In Closets, A 5 Piece Ensuite With Double Sinks & A Serene View Of Greenspace! Lower Level Is Thoughtfully Finished And Features An Office Space, An Open Concept Rec Area With Built In Cabinetry - Perfect For Extra Storage, A Modern 3 Piece Washroom, Walkout To The Yard & A Wet Bar - Ideal For Entertaining! With Large Windows, & Ample Pot Lights - This Home Will Not Disappoint!
Property Features
- Date Listed: Thursday, November 09, 2023
- Virtual Tour: View Virtual Tour for 7 Purdy Place
- City: Clarington
- Neighborhood: Bowmanville
- Full Address: 7 Purdy Place, Clarington, L1C 0V2, Ontario, Canada
- Living Room: Open Concept, Hardwood Floor, Electric Fireplace
- Kitchen: Eat-In Kitchen, Quartz Counter, Stainless Steel Appl
- Listing Brokerage: Royal Lepage Terrequity Realty - Disclaimer: The information contained in this listing has not been verified by Royal Lepage Terrequity Realty and should be verified by the buyer.

