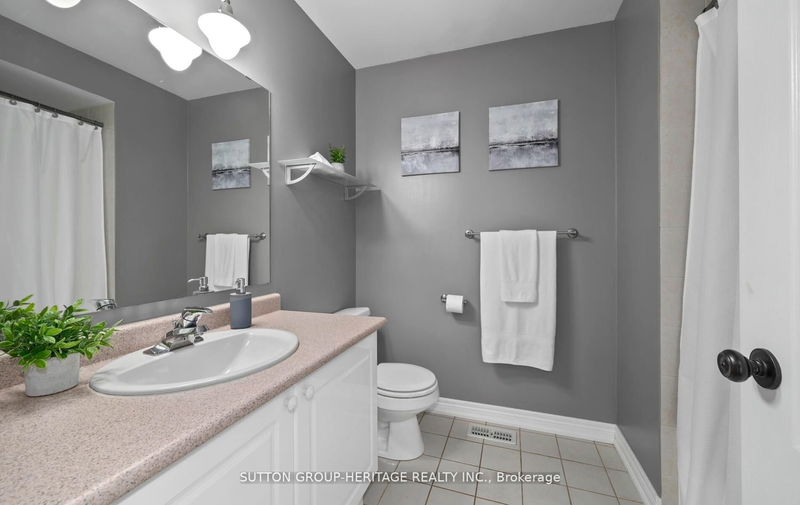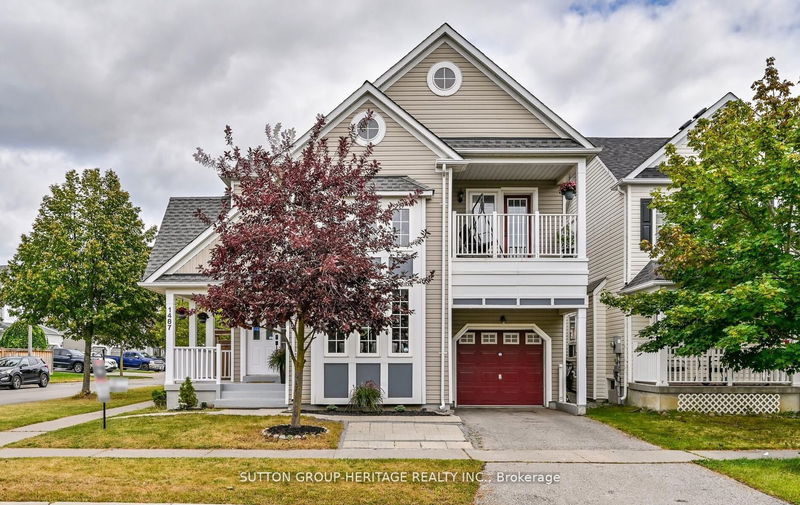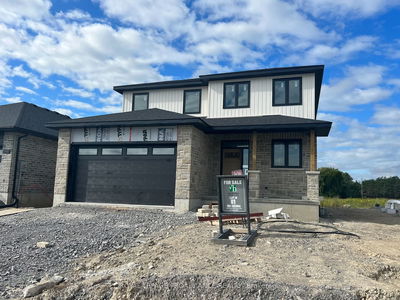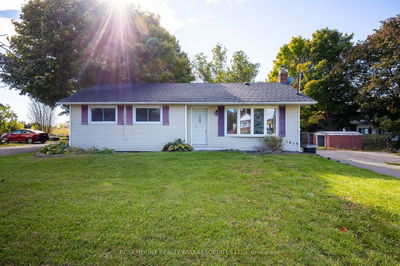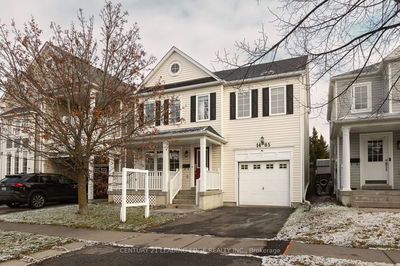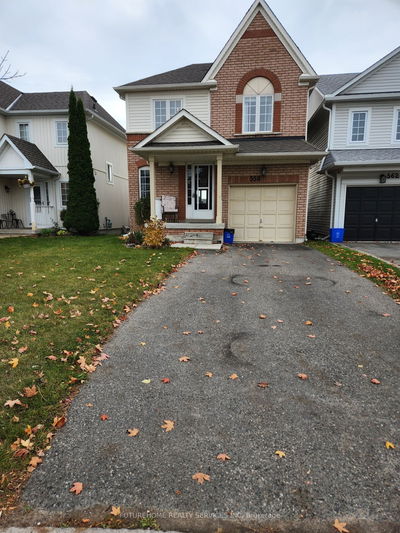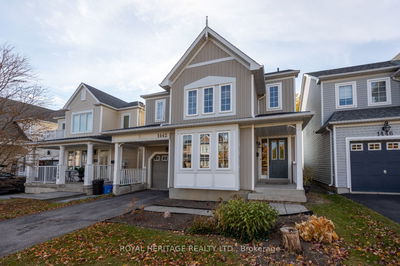This beautiful 3 bedroom 3 bath home in desirable north Oshawa sits on a large corner lot. Recently updated top to bottom & freshly painted throughout. Living room boasts soaring 17Ft ceilings, hardwood floors & large windows. Modern updated kitchen with quartz countertop, centre island seats 3, glass tile backsplash & all Stainless steel appliances. Gas fireplace in family room with walkout to private backyard featuring a large deck with pergola. New modern laminate installed throughout 2nd floor. Massive primary bedroom with spacious walk in closet & 4pc ensuite, jetted tub & vanity area. 3rd bedroom has walkout to private Juliette balcony. Fully finished basement (2021) with side access from garage has rough in for wet bar or kitchenette. Located just steps from grocery, shopping, transit & entertainment. Just make an offer & move in.
Property Features
- Date Listed: Monday, October 02, 2023
- Virtual Tour: View Virtual Tour for 1487 Heartland Boulevard
- City: Oshawa
- Neighborhood: Taunton
- Major Intersection: Grandview & Taunton
- Full Address: 1487 Heartland Boulevard, Oshawa, L1K 2P2, Ontario, Canada
- Living Room: Hardwood Floor, Cathedral Ceiling, Pot Lights
- Family Room: Hardwood Floor, Gas Fireplace, W/O To Deck
- Kitchen: Quartz Counter, Updated, Backsplash
- Listing Brokerage: Sutton Group-Heritage Realty Inc. - Disclaimer: The information contained in this listing has not been verified by Sutton Group-Heritage Realty Inc. and should be verified by the buyer.
























