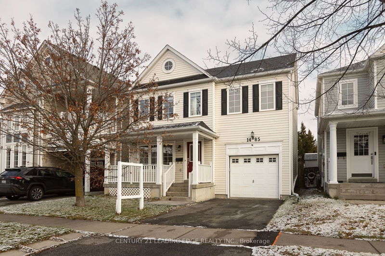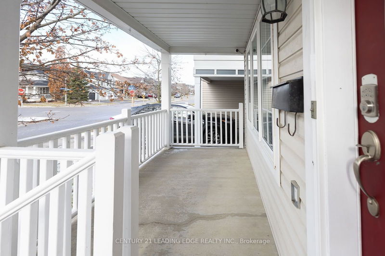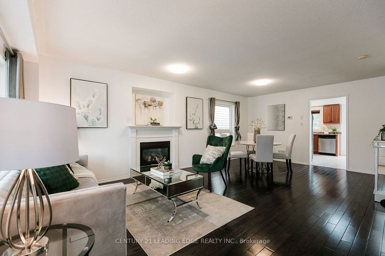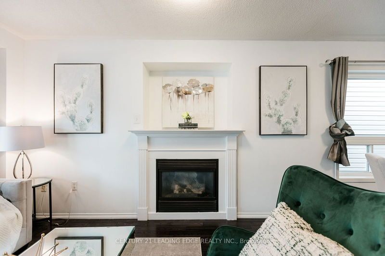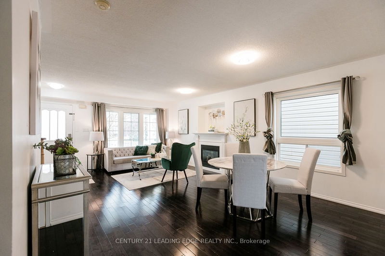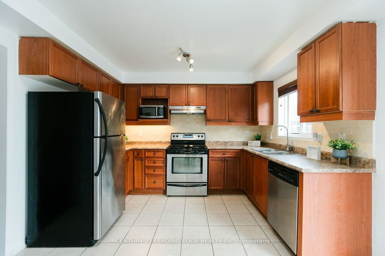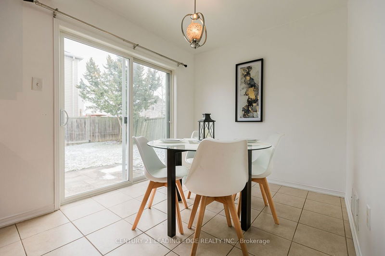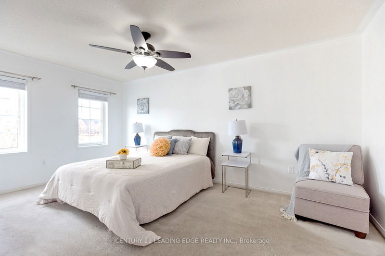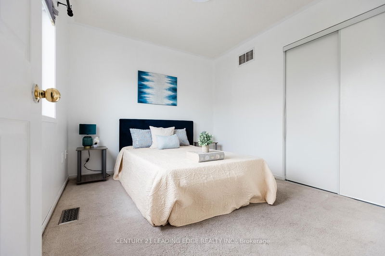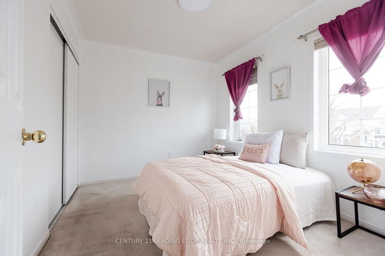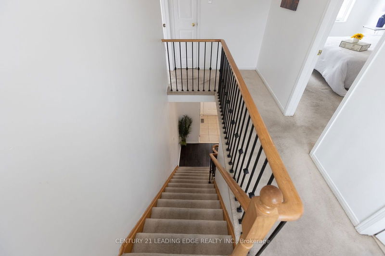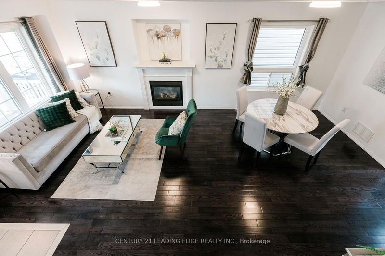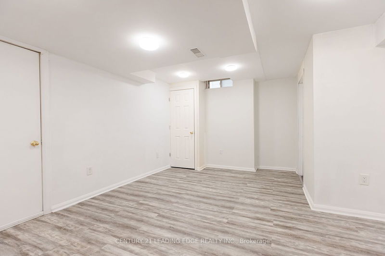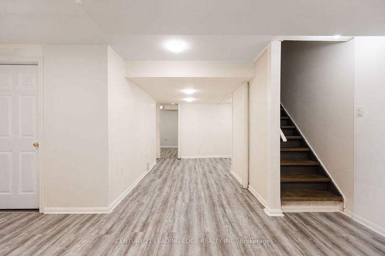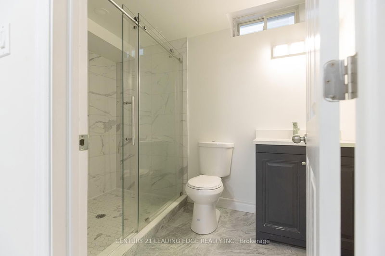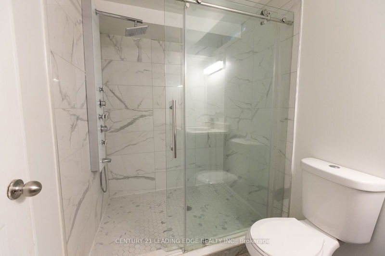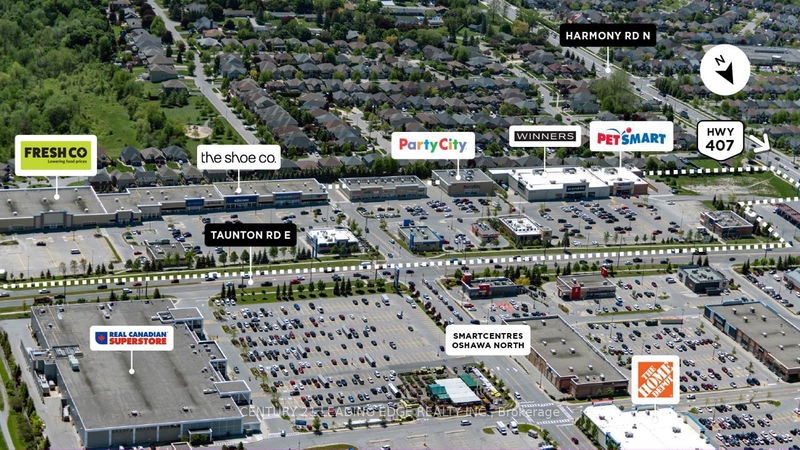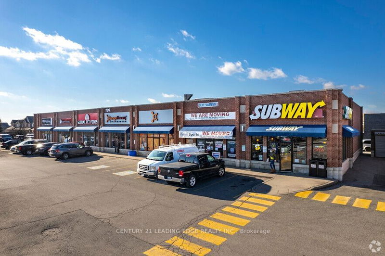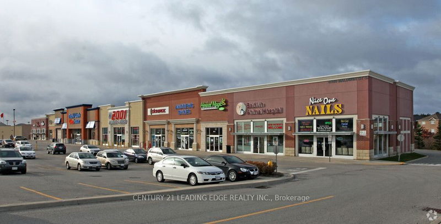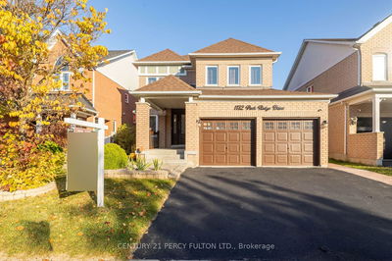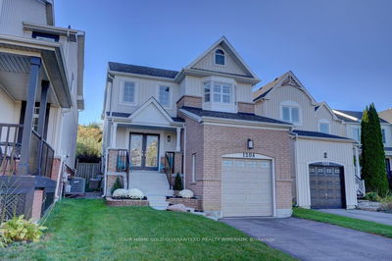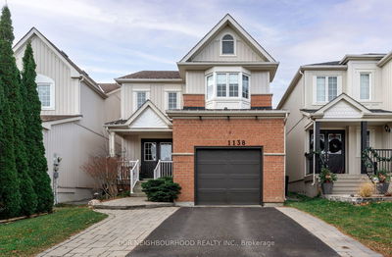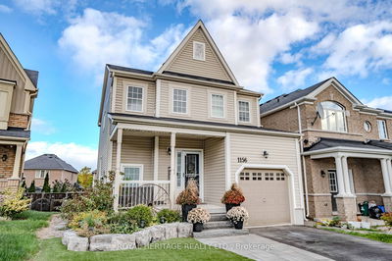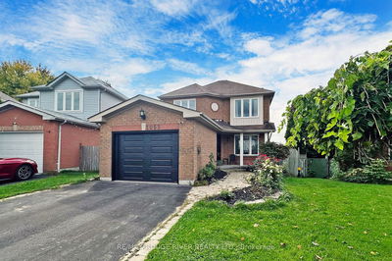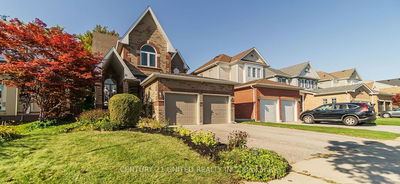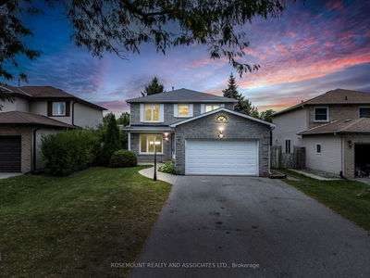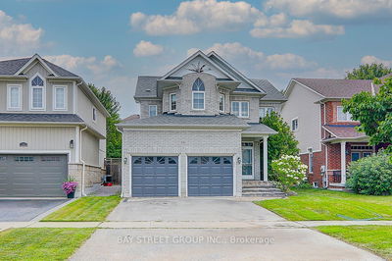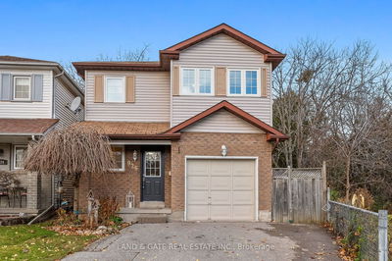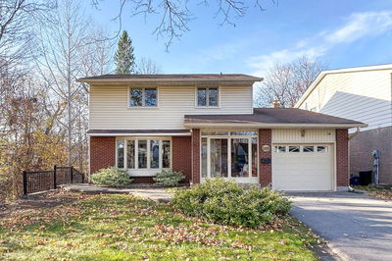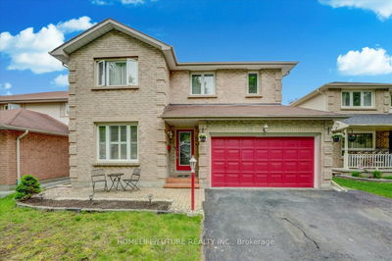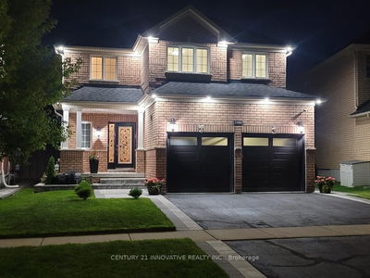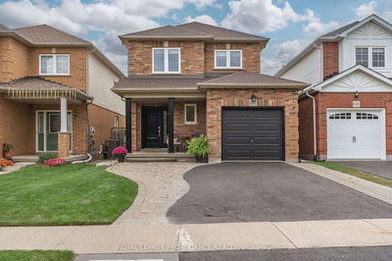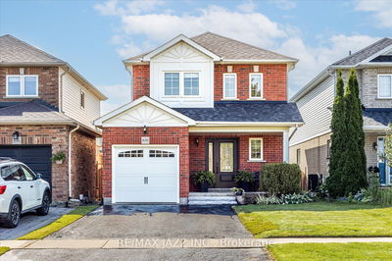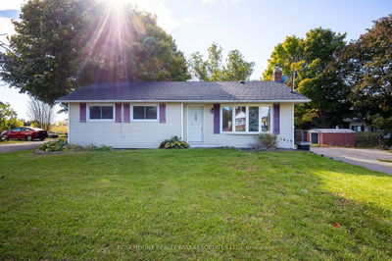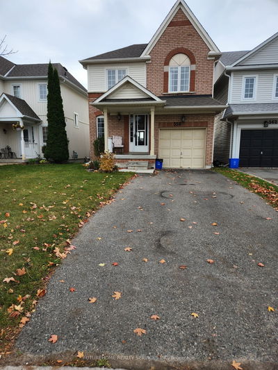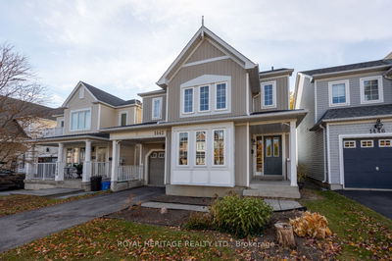Welcome to 1485 Heartland Boulevard, nestled in the highly desirable Taunton neighbourhood of north Oshawa! This charming 3+1 bedroom, 3-bathroom home offers the perfect blend of comfort, style, and functionality, making it ideal for first-time buyers, down-sizers, and savvy investors alike. Step inside to a bright and inviting space with a smartly designed layout. The modern kitchen features plenty of counter space and quality appliances, perfect for family meals or hosting friends. The open-concept living and dining areas are filled with natural light, creating a cozy yet spacious vibe for everyday living or special occasions. Upstairs, you'll find three generous bedrooms, including a private primary suite with its own ensuite bathroom a peaceful retreat at the end of a long day. The fully finished basement is a standout feature, complete with an additional bedroom and flexible living space. Use it as a guest suite, home office, or rental opportunity, the choice is yours! Outside, the backyard offers a tranquil escape for summer barbecues, gardening, or simply relaxing in the sunshine. Located in one of Oshawa's most desirable neighbourhoods, this home is close to parks, schools, plenty of shopping choices, and all the amenities you could need. Don't miss your chance to call 1485 Heartland Boulevard home!
Property Features
- Date Listed: Friday, December 06, 2024
- City: Oshawa
- Neighborhood: Taunton
- Major Intersection: Taunton / Grandview St N
- Living Room: Combined W/Dining
- Kitchen: Eat-In Kitchen
- Family Room: Bsmt
- Listing Brokerage: Century 21 Leading Edge Realty Inc. - Disclaimer: The information contained in this listing has not been verified by Century 21 Leading Edge Realty Inc. and should be verified by the buyer.

