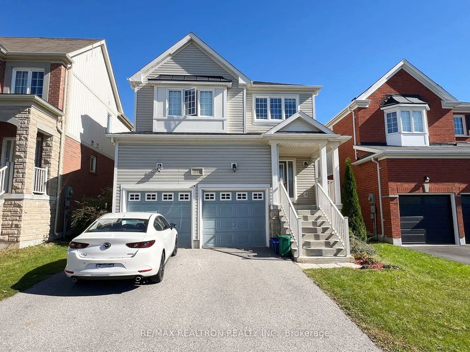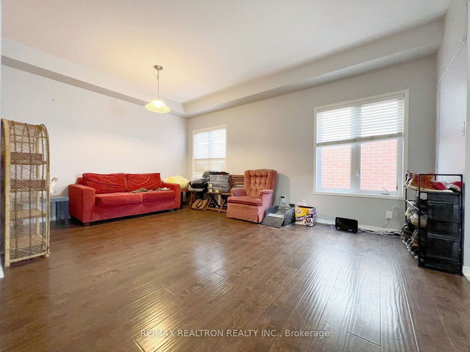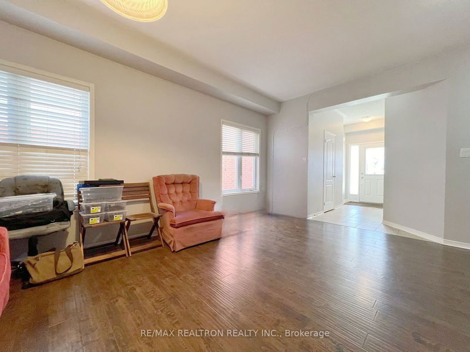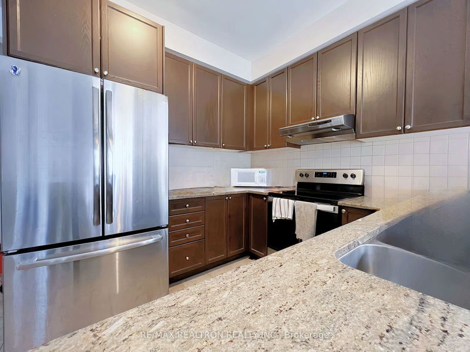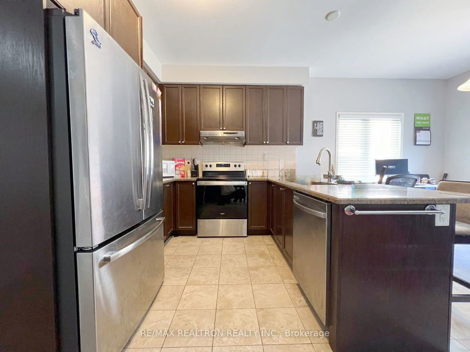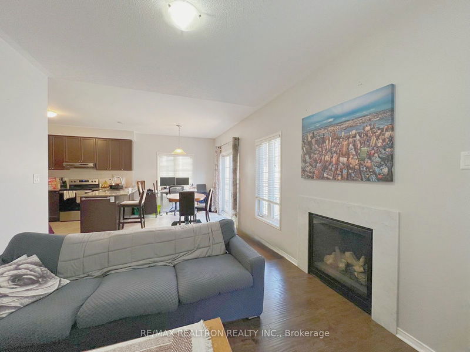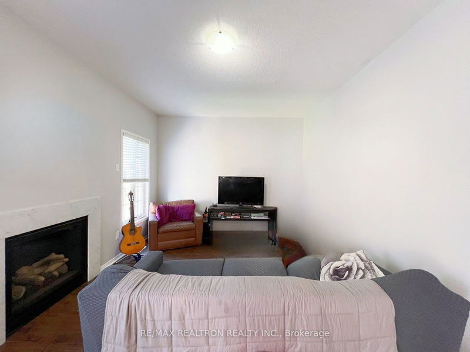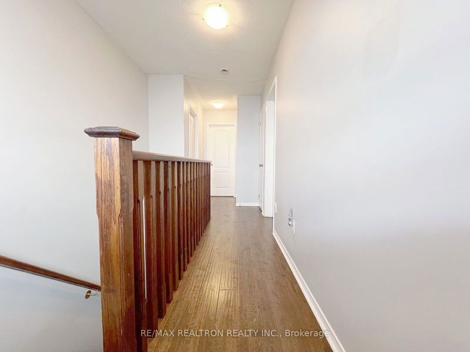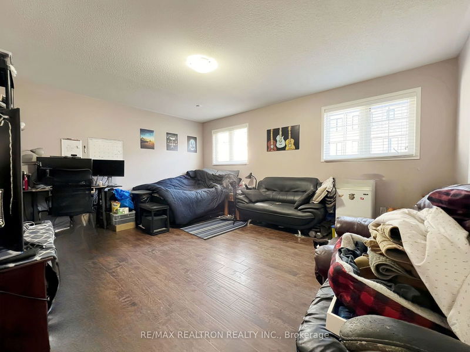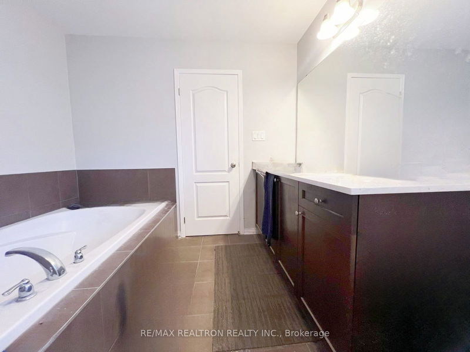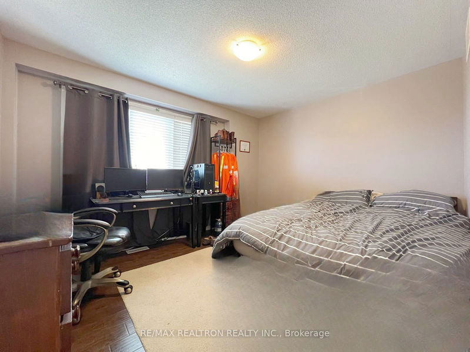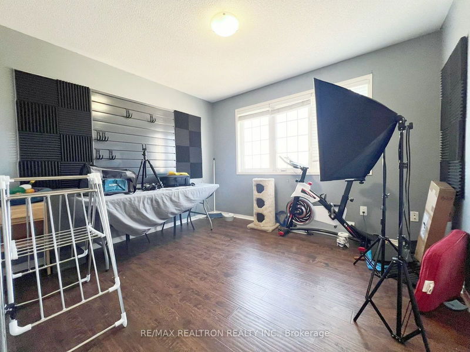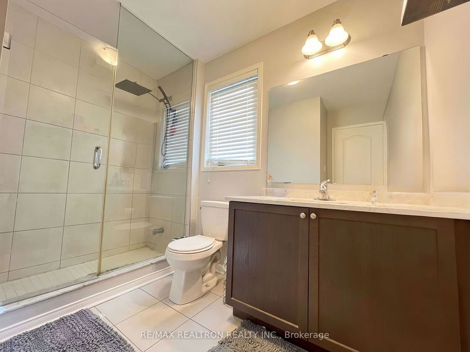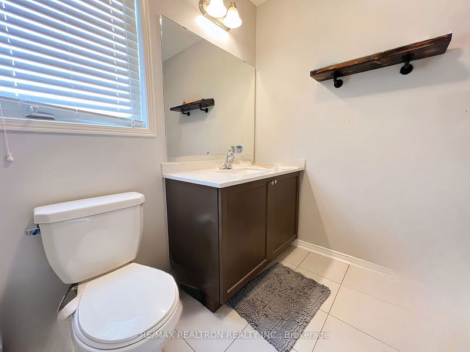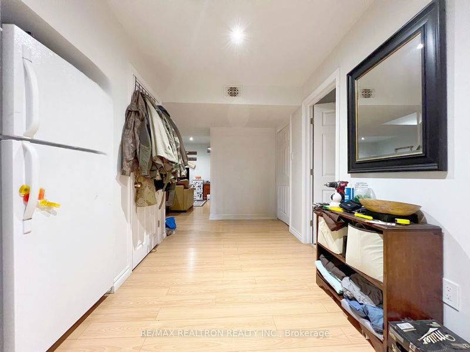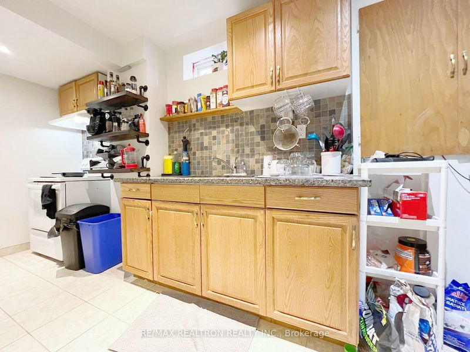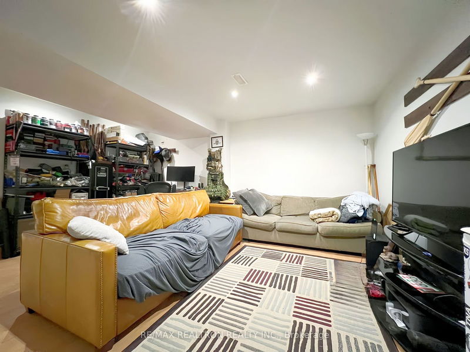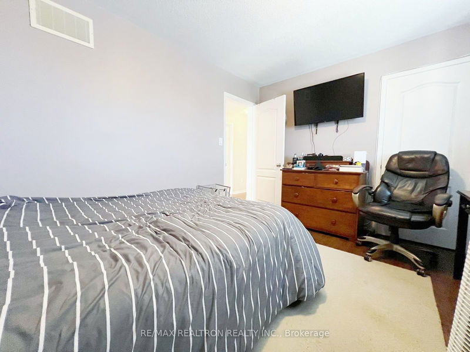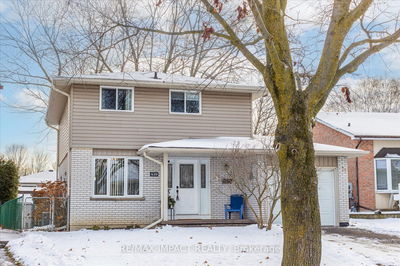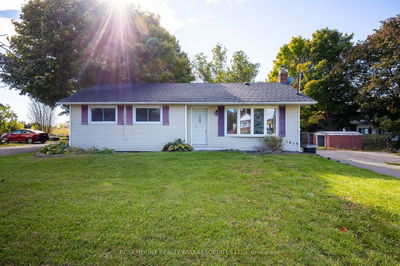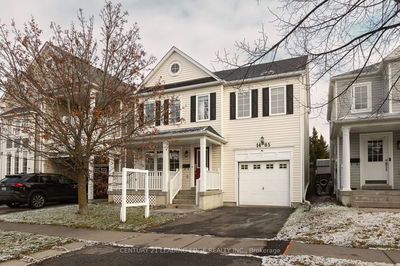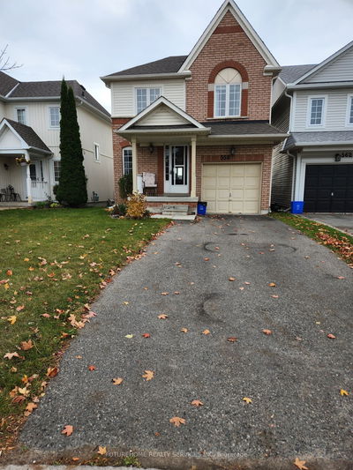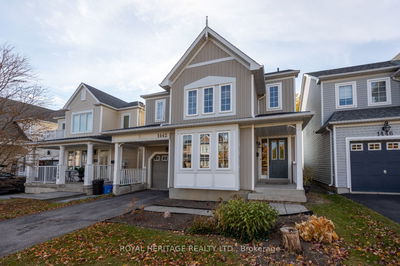Live Steps Away From Everything You Need! Stunning Home With Modern Upgrades, Double Car Garage, Dark Flooring, Large Windows, Formal Dining Area, Large Family Rm With Gas Fireplace, 9 Ft Ceilings On Main Flr, Granite Counter-Tops, Rich Dark Cabinets, Huge 16' By 12 Ft Deck In Backyard, Front Loading Washer/Dryer, Potential $$$ From Bsmt In-Law Suite!! Schools, Entertainment All Within Walking Distance.
Property Features
- Date Listed: Tuesday, October 22, 2024
- City: Oshawa
- Neighborhood: Taunton
- Major Intersection: Wilson Rd N/Coldstream Dr
- Family Room: Combined W/Dining
- Kitchen: Breakfast Bar, Custom Counter, Pantry
- Kitchen: Bsmt
- Listing Brokerage: Re/Max Realtron Realty Inc. - Disclaimer: The information contained in this listing has not been verified by Re/Max Realtron Realty Inc. and should be verified by the buyer.

