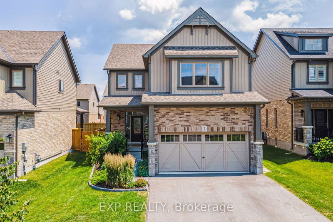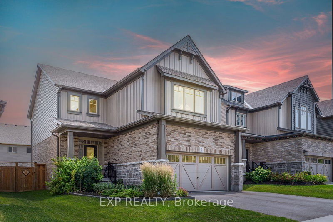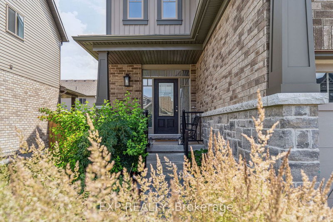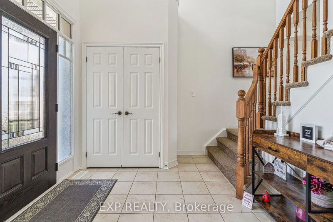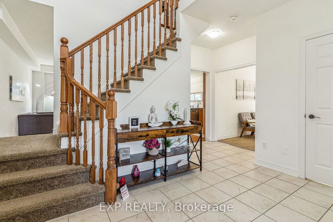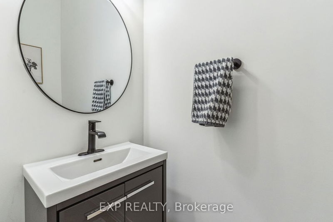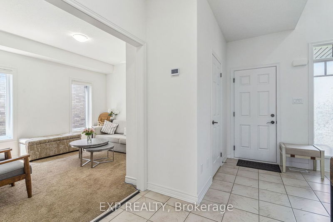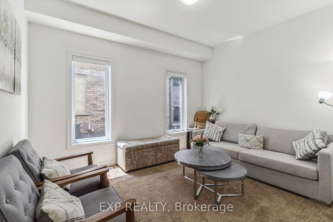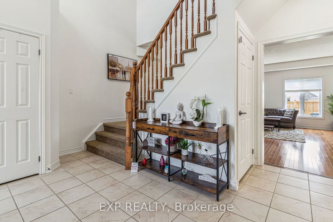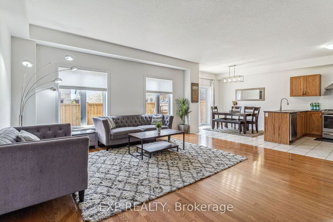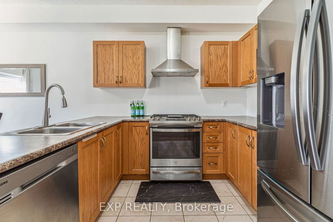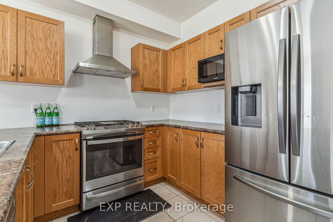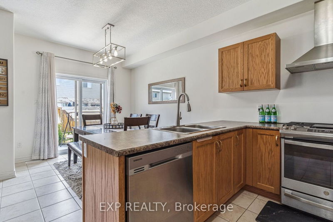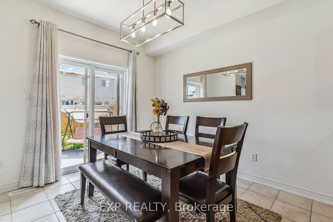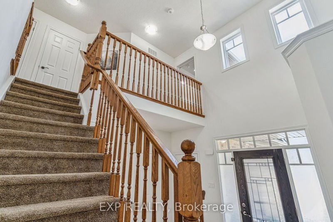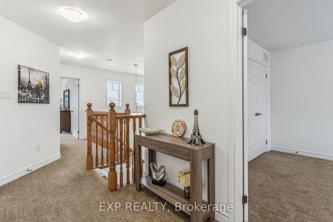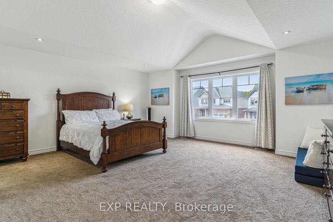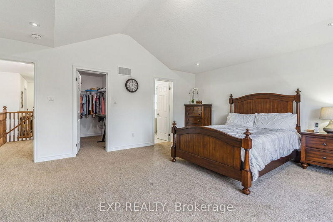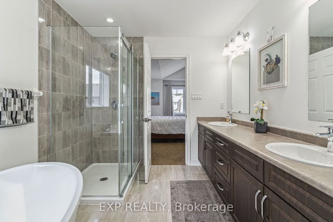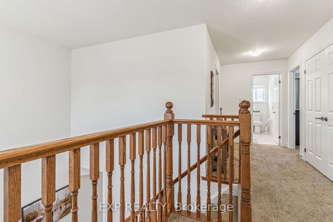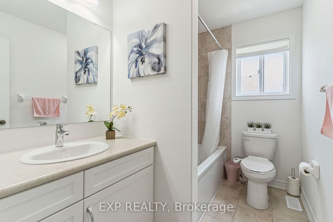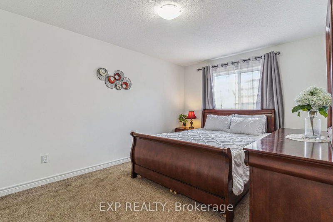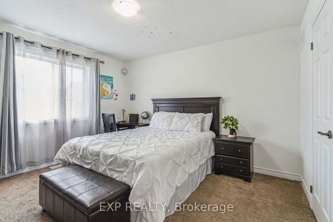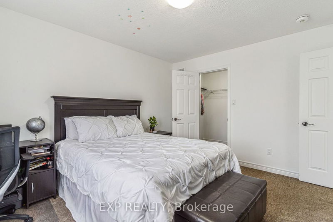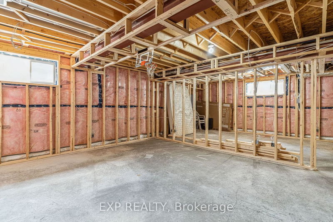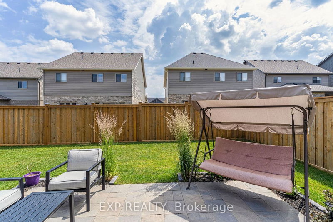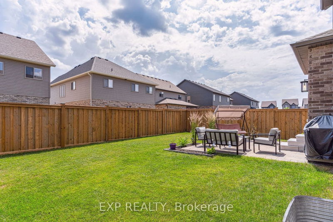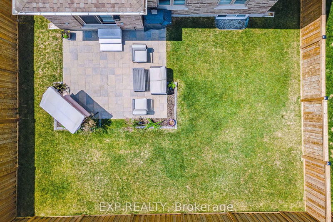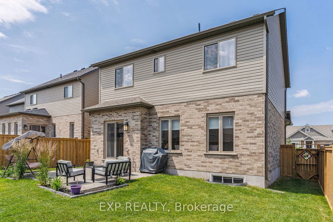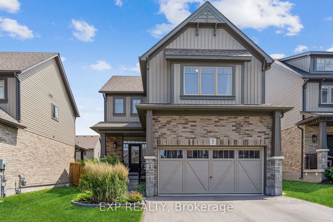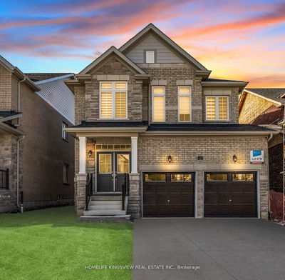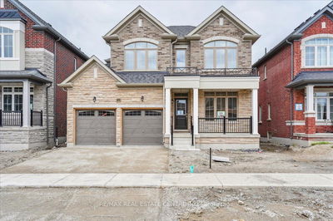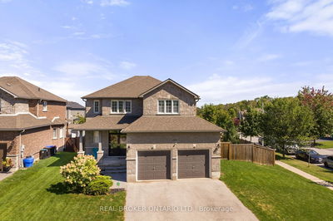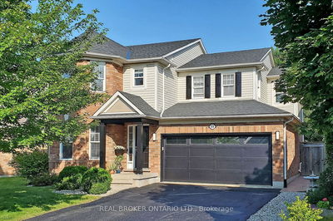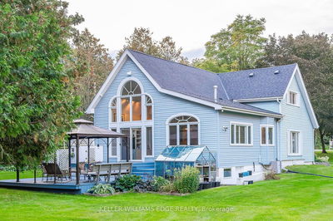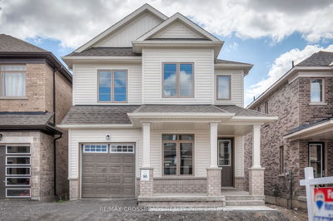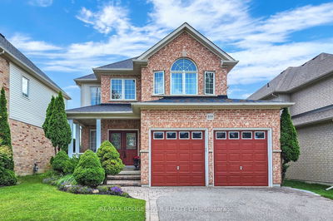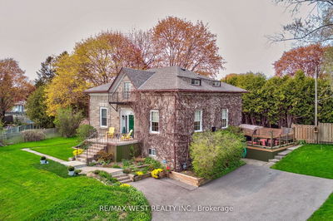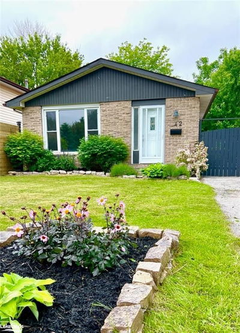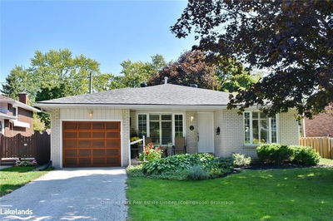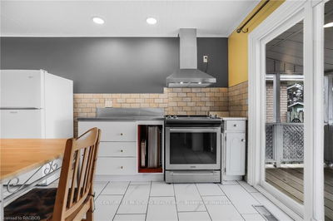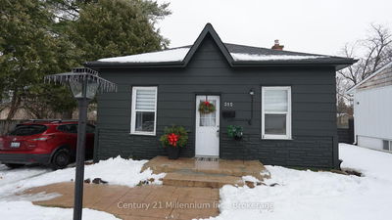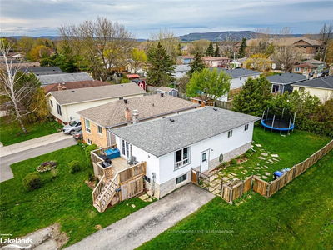Presenting Summit View, a remarkable offering built by Devonleigh. Nestled near the serene shores of Georgian Bay, top-tier schools, elite golf courses, exhilarating ski resorts, and a myriad of outdoor adventures, this prime location unveils the best of Collingwood's gems. Set on a generously sized plot, the sophisticated 3-bedroom Albion spans over 2,100 sq/ft above ground, complemented by a partially finished basement with electrical and framing roughed in. The design showcases a roomy rec room, a 4th bedroom boasting dual closets, and a spacious 3-piece rough-in bath, making it perfect for accommodating extended family and ample storage. The main floor atrium, with its majestic cathedral ceiling, guides you to a stately family/dining area. The vast open-plan great room, kitchen, and breakfast nook ensure effortless connectivity. Venture outdoors to a secure interlock patio, an impeccable haven for both relaxation and hosting. Experience unparalleled value in this exceptional abode.
Property Features
- Date Listed: Thursday, October 05, 2023
- Virtual Tour: View Virtual Tour for 7 Spencer Street
- City: Collingwood
- Neighborhood: Collingwood
- Major Intersection: Plewes Dr & High St
- Full Address: 7 Spencer Street, Collingwood, L9Y 3B7, Ontario, Canada
- Family Room: Broadloom, Large Window
- Living Room: Hardwood Floor, Open Concept, Picture Window
- Kitchen: Tile Floor, Open Concept, Stainless Steel Appl
- Listing Brokerage: Exp Realty - Disclaimer: The information contained in this listing has not been verified by Exp Realty and should be verified by the buyer.

