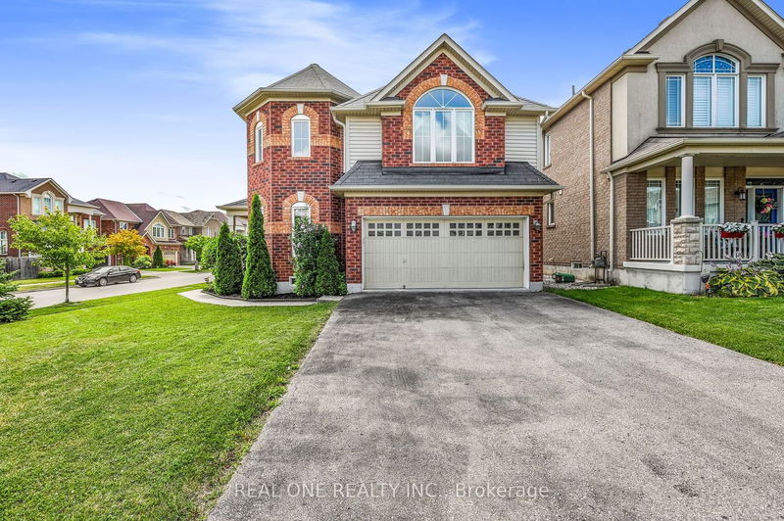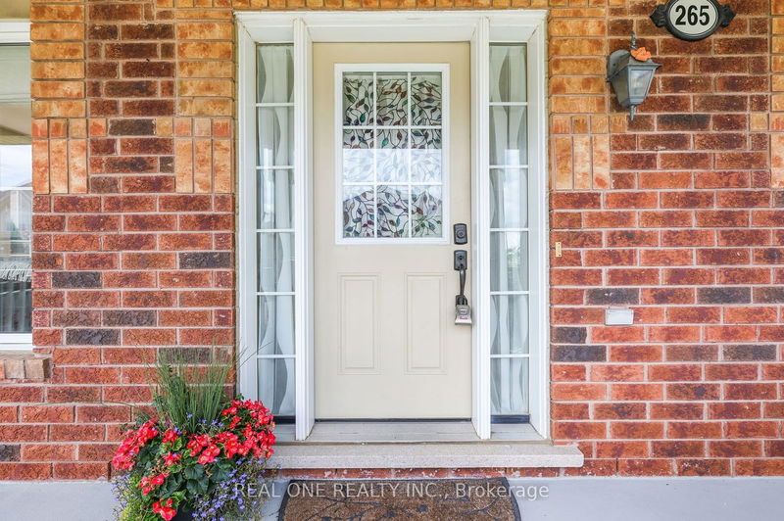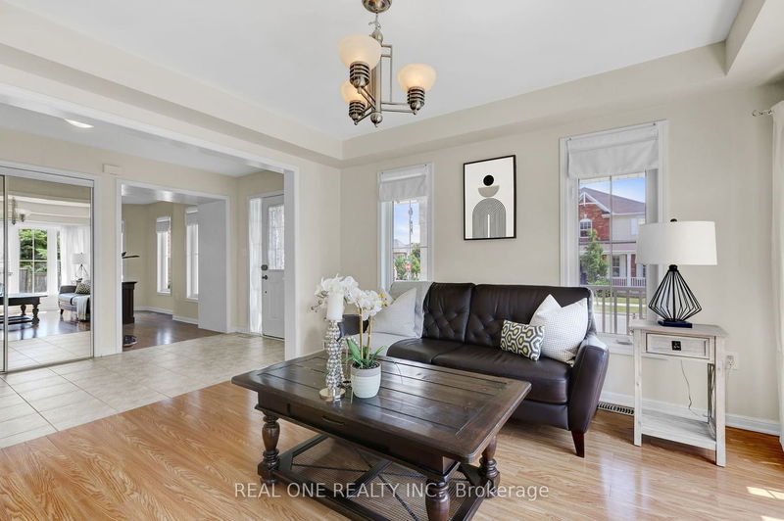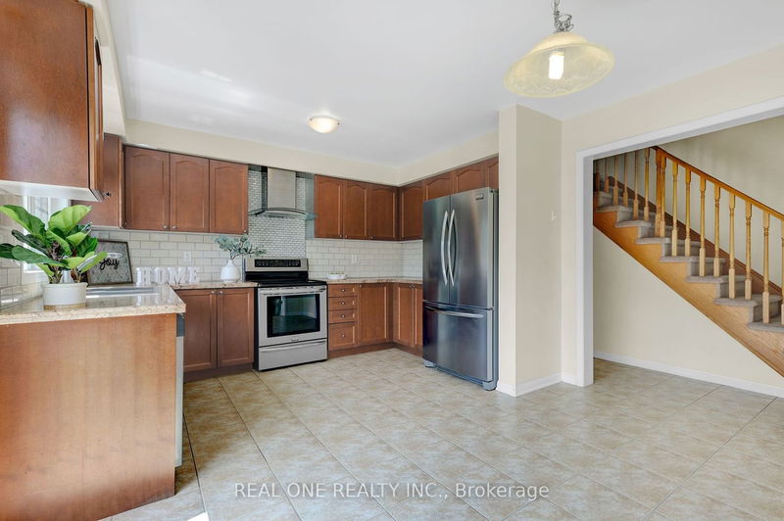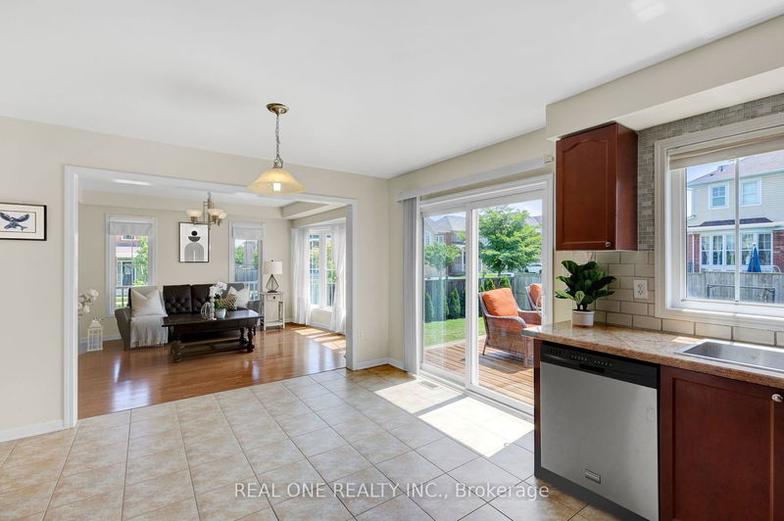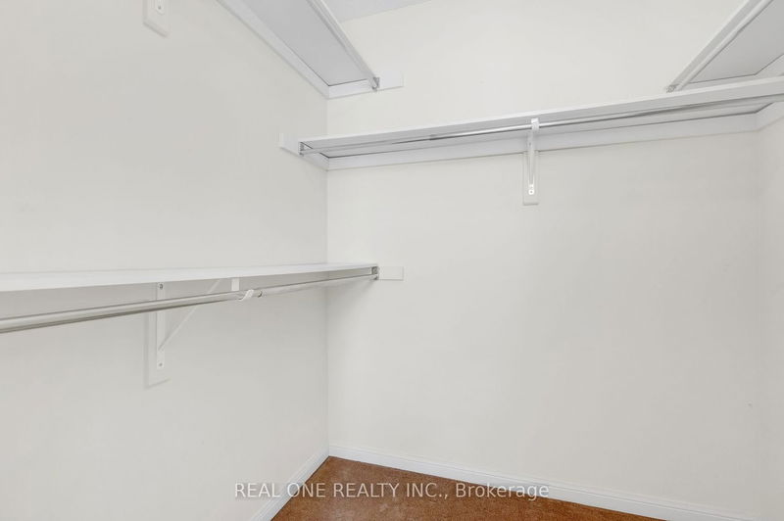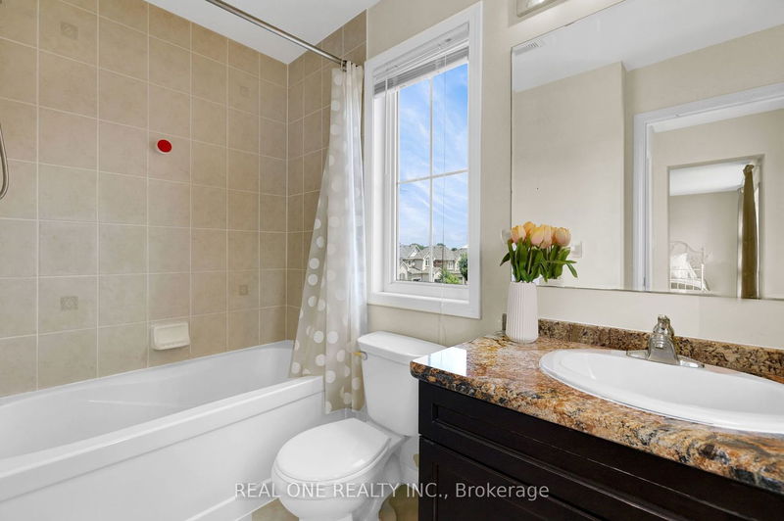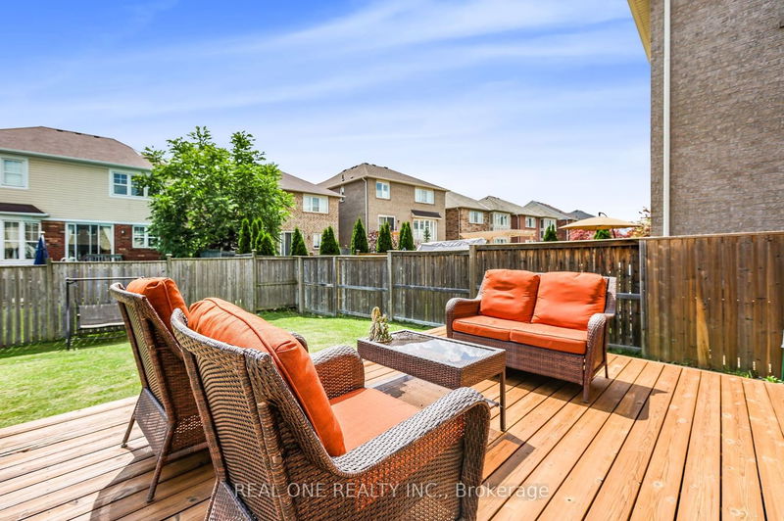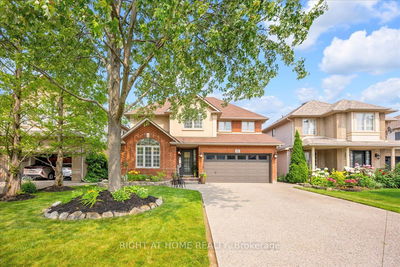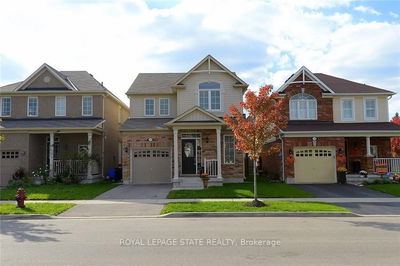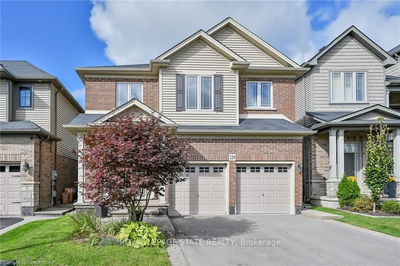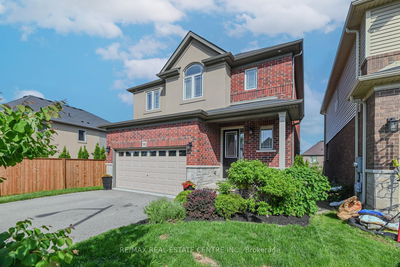Best Value! 2005sf 3bdr + main floor office 2.5 bath detached home on an expansive 55x100ft corner lot in prime Ancaster Meadowlands. Sun-drenched main flr w/ the abundant natural light. Eat-in kitchen w/ dark solid wood cabinetry granite counters & subway backsplash. Very functional layout! Flexibility abounds w/ a separate living rm that can easily be transformed into a den/office or a playful playroom. smooth ceiling! The spacious family rm on the 2nd floor w/ gas fireplace, is perfect for creating lasting memories w/ loved ones & entertaining guests. Upper level w/ generous master br w/ walk-in closet & ensuite w/ granite counters. Two additional bedrooms share a Jack and Jill bathroom, providing comfort and convenience for the whole family. Practicality meets style with a built-in hallway workspace, storage & bedroom-level laundry area, making daily life a breeze. Bkyd features cedar deck, ideal for relaxing or hosting gatherings. Long double driveway and park 4 cars.
Property Features
- Date Listed: Tuesday, July 25, 2023
- City: Hamilton
- Neighborhood: Meadowlands
- Major Intersection: Roelfson Drive/Emick Drive
- Living Room: Ground
- Kitchen: Ground
- Family Room: 2nd
- Listing Brokerage: Real One Realty Inc. - Disclaimer: The information contained in this listing has not been verified by Real One Realty Inc. and should be verified by the buyer.

