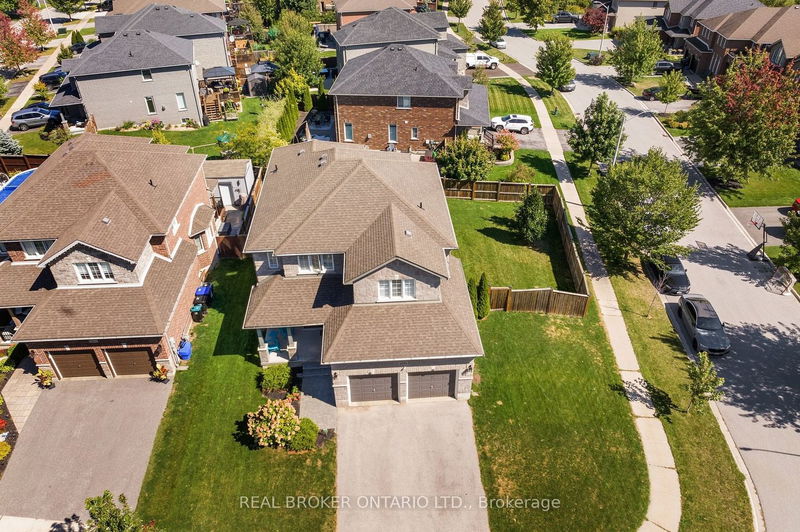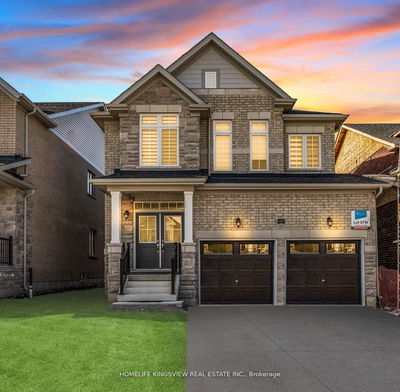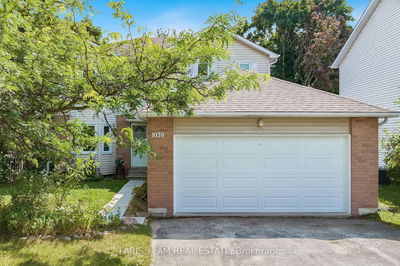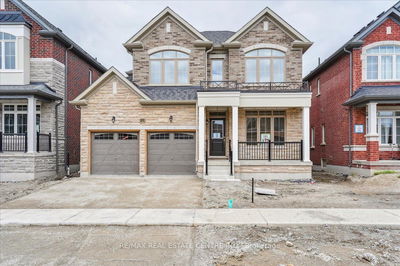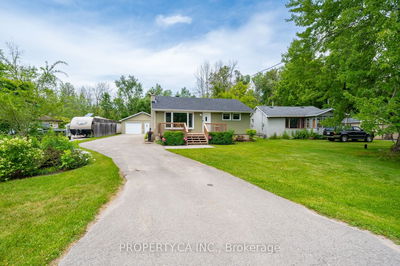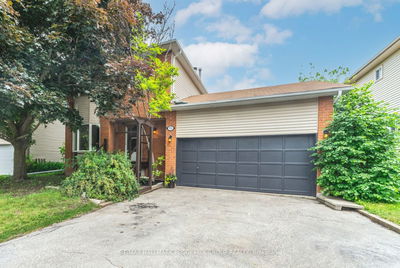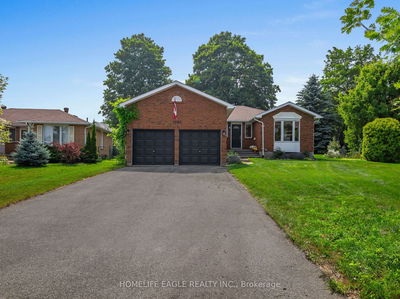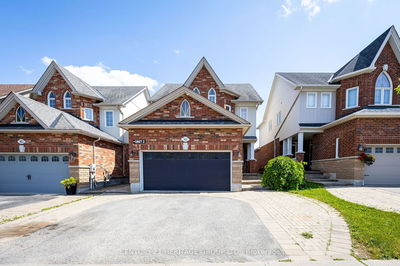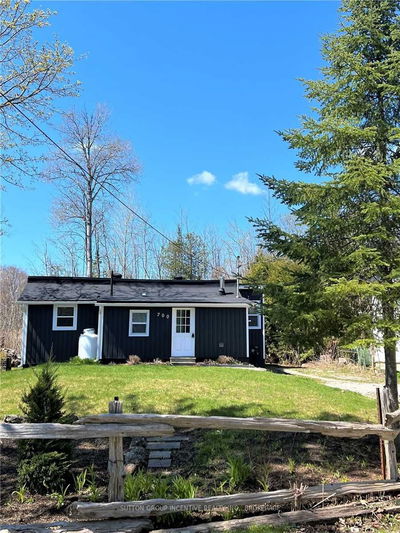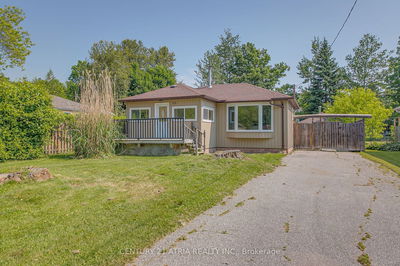Modern, stylish, & steps to the beach! Yes please. This home embodies true pride of ownership! Nestled within the charming Alcona community, on a family friendly street, this "Grandview" built 2,455 sqft. detached 2-storey home stands as a testament to modern comfort & convenience. Excellent main floor flow, with a spacious updated eat in kitchen, a coffee station and pantry area, with a living and dining room for extra space. Built in custom shelving with pot-lights in the living room. The upper floor has 3 spacious bedrooms and a bonus room off of the primary bedroom which could be a 4th bedroom, a den, office, nursery or workout room...The possibilities are endless. Easy second floor laundry area. Situated on a premium corner pool-size lot measuring 63.07 x 100 feet. Alcona truly offers an exceptional lifestyle! Minutes from Lake Simcoe, it offers sandy beaches, fishing, trails, boat launches, and playgrounds.
Property Features
- Date Listed: Monday, September 18, 2023
- City: Innisfil
- Neighborhood: Alcona
- Major Intersection: 7th Line/Quarry/Booth/Nantyr
- Full Address: 1024 Nantyr Drive, Innisfil, L9S 0A6, Ontario, Canada
- Kitchen: Stainless Steel Appl, Backsplash, Centre Island
- Living Room: Fireplace, Hardwood Floor, Pot Lights
- Listing Brokerage: Real Broker Ontario Ltd. - Disclaimer: The information contained in this listing has not been verified by Real Broker Ontario Ltd. and should be verified by the buyer.

































