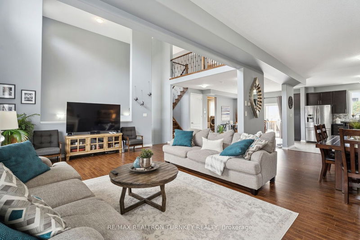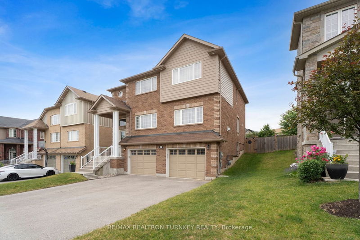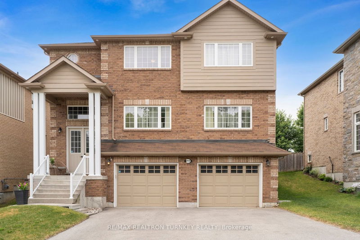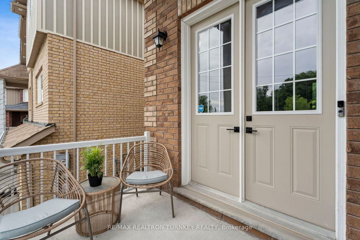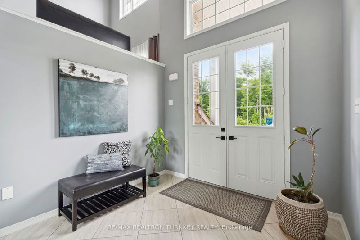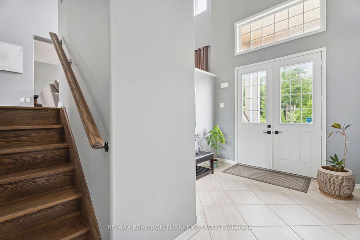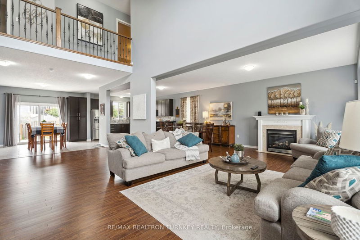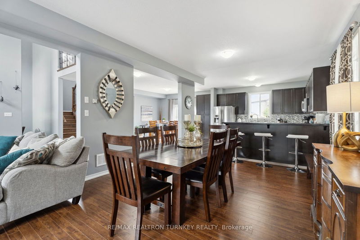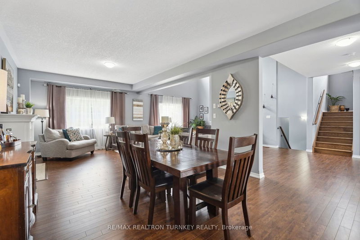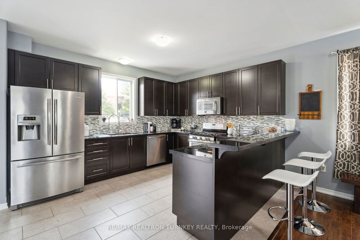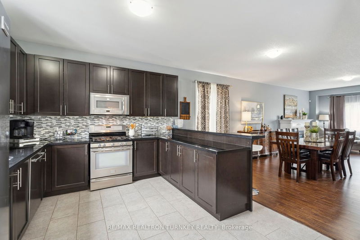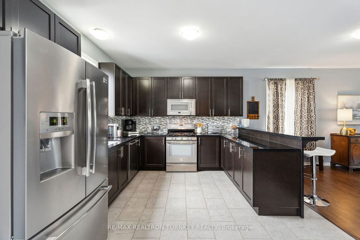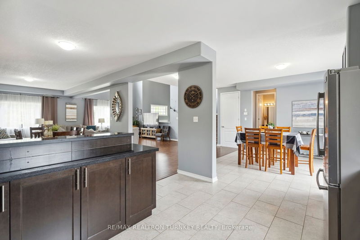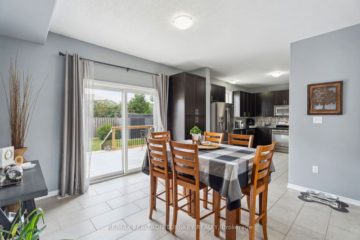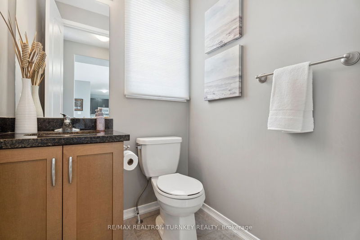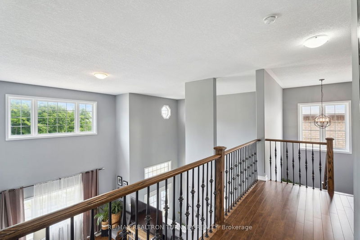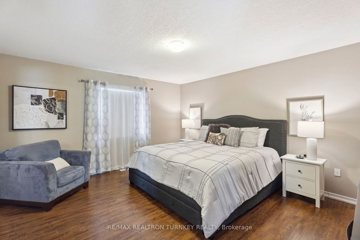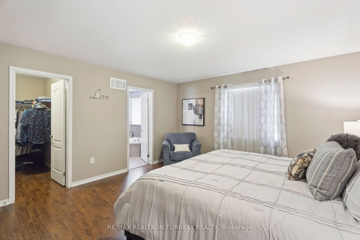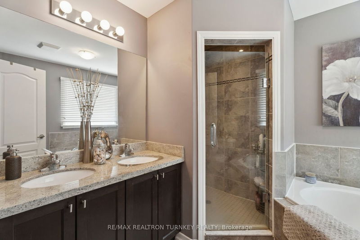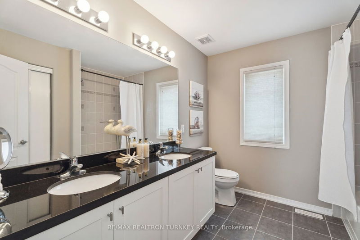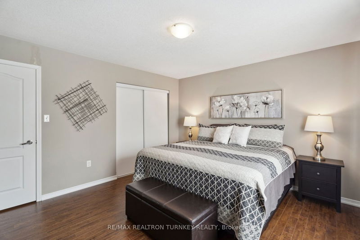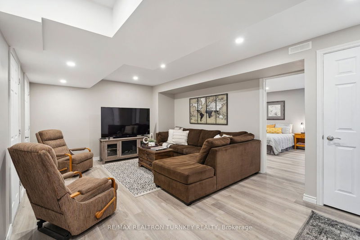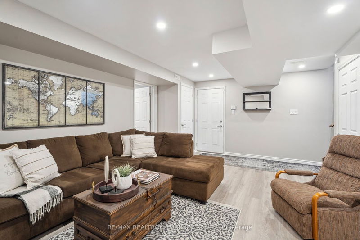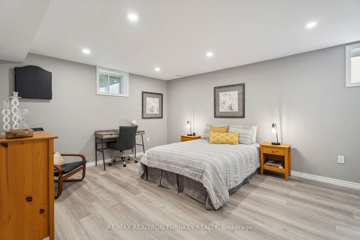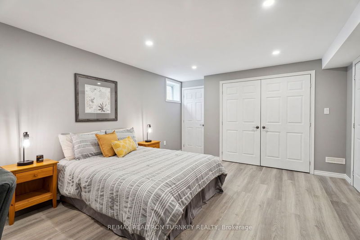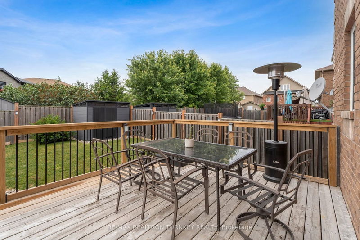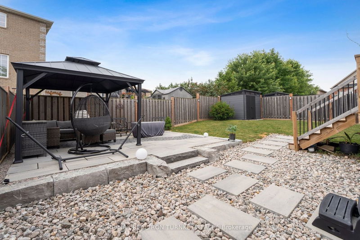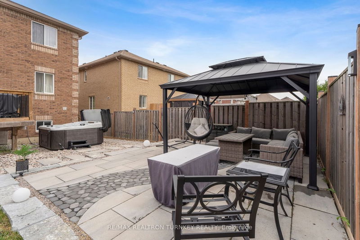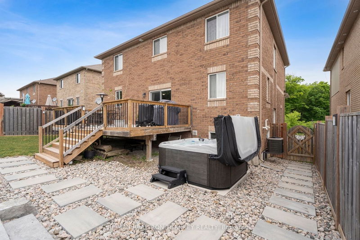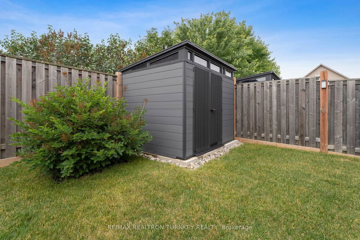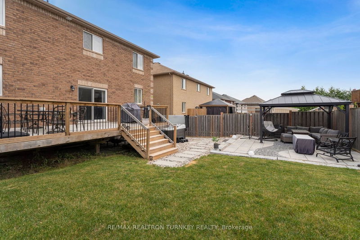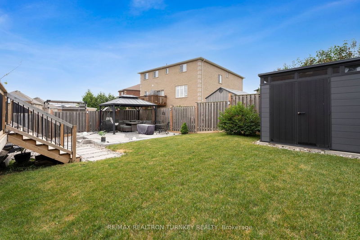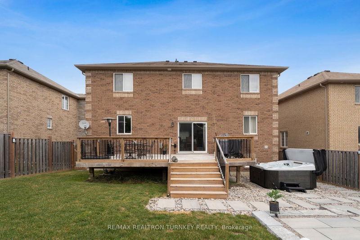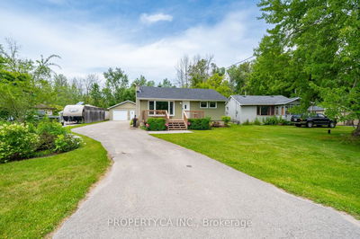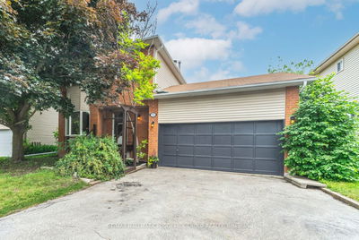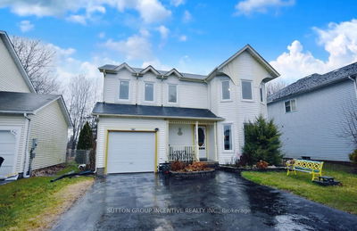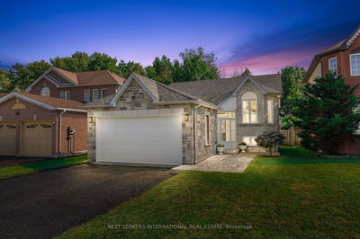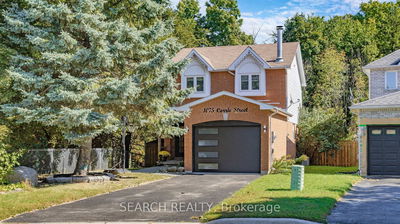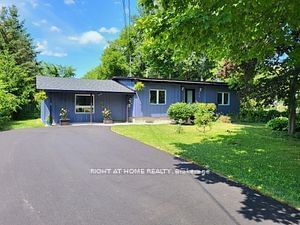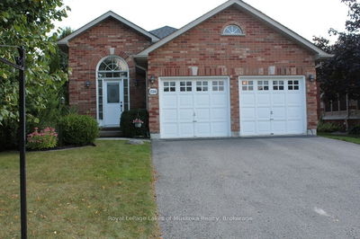Welcome home to 2210 Webster Blvd! Impressive From Top To Bottom! Impeccably Maintained with Top of the Line Finishes, This Home Will Not Disappoint! Walk into your grand entrance with Soaring 20 foot Ceilings, Gleaming Hrdwd Floors throughout the Main & 2nd Floors! No carpet! The HUGE Kitchen Is Sure To Impress and fit your entire family! Gorgeous Chefs Kitchen feat: SS Appli, Gas Stove, Stone Ctrs, Bkfst Bar and is Open to the Dining & Bkfst Room! The Formal Din Rm has large sun filled windows and is open to your Cozy Living Room which features cathedral ceilings and a cozy Gas Fireplace. The 2nd Floor Boasts 3 Large Bdrms, Incl. The Primary Retreat W/ 5Pc, Spa-Like Ensuite And Massive Walk-In Closet and 2 large secondary Bdrms with Dbl Closets & Huge Windows! The Lower Level feat: a Sep ent. with a 4th Bdrm, Huge Rec Room & Tons of Storage! Join the Alcona Community just Mins From The Lake, Enjoy Sandy Beaches, Golf, Marinas, Restaurants, Yonge St, HWY 400 & Friday Harbour Resort!
Property Features
- Date Listed: Monday, July 10, 2023
- City: Innisfil
- Neighborhood: Alcona
- Major Intersection: 20th Sideroad/Innisfil Beach
- Full Address: 2210 Webster Boulevard, Innisfil, L9S 0E3, Ontario, Canada
- Kitchen: Stone Counter, Stainless Steel Appl, Custom Backsplash
- Living Room: Laminate, Cathedral Ceiling, Bay Window
- Listing Brokerage: Re/Max Realtron Turnkey Realty - Disclaimer: The information contained in this listing has not been verified by Re/Max Realtron Turnkey Realty and should be verified by the buyer.

