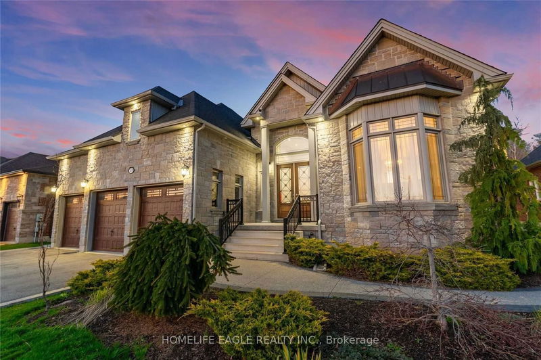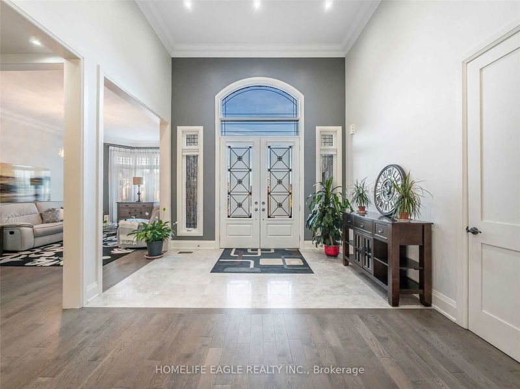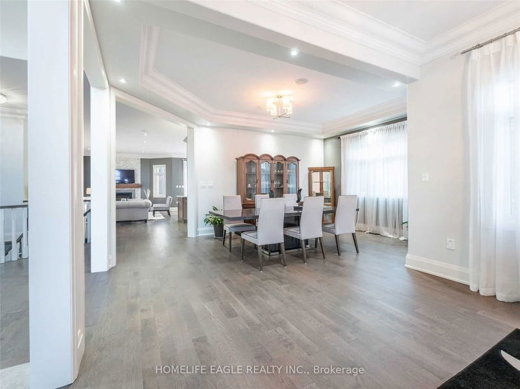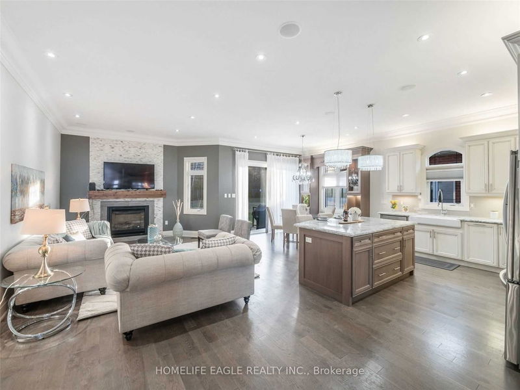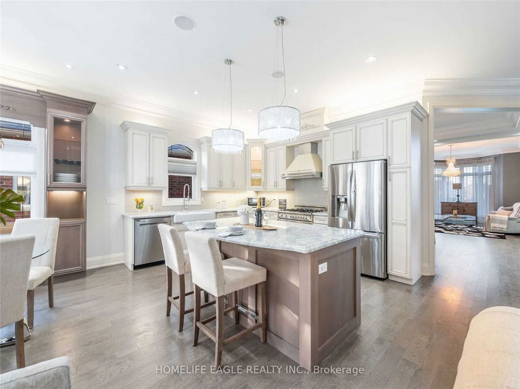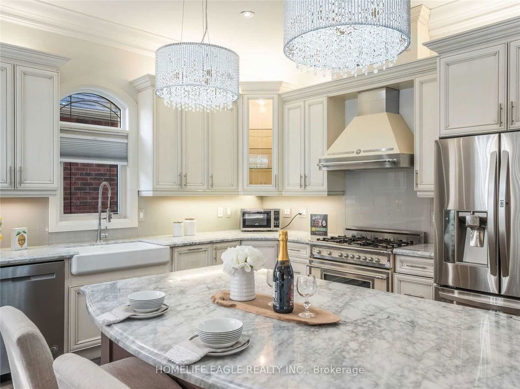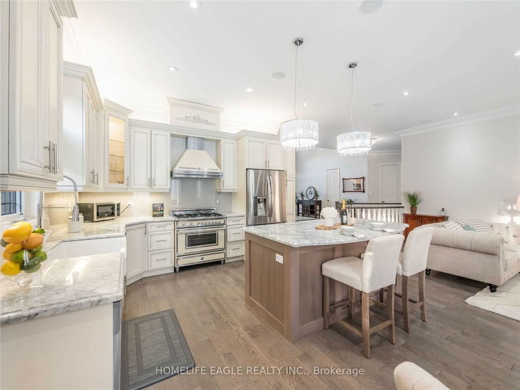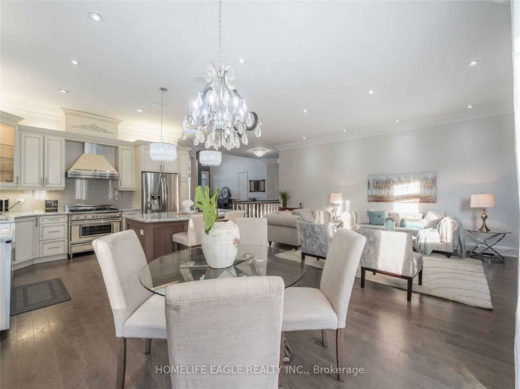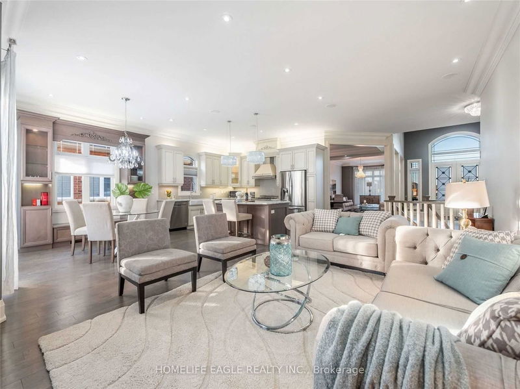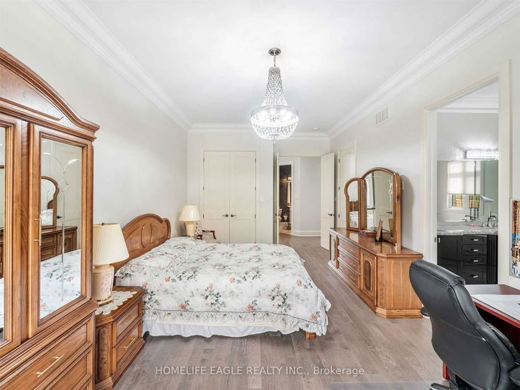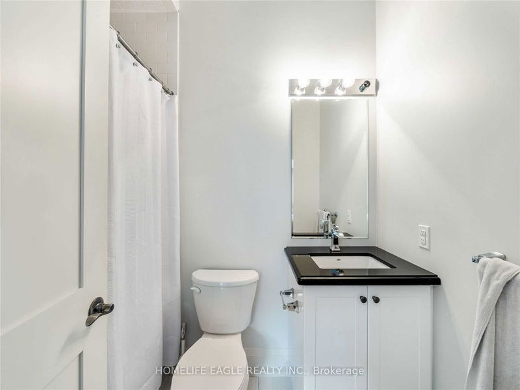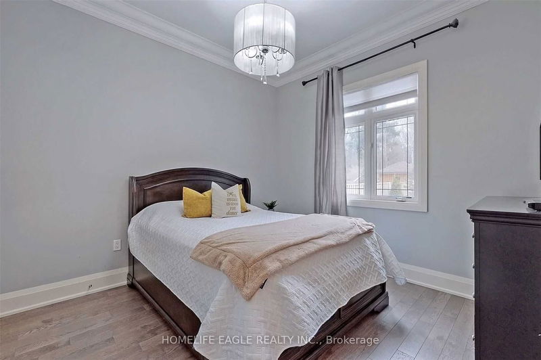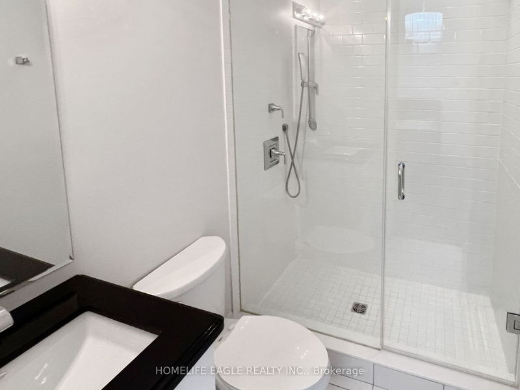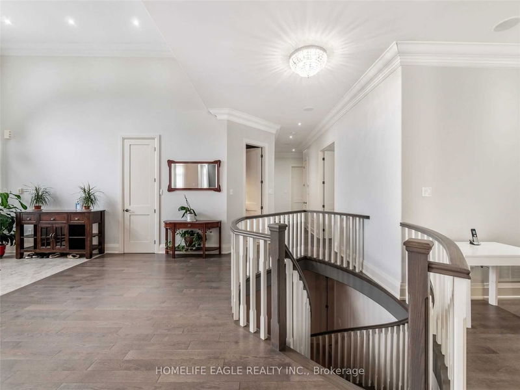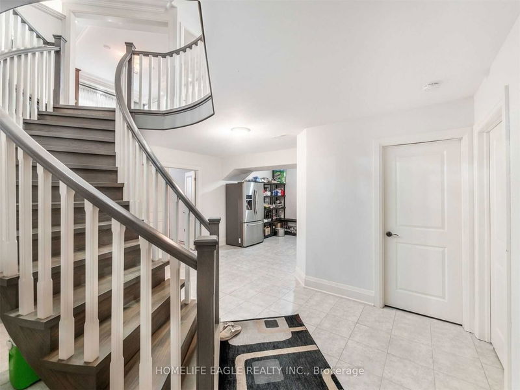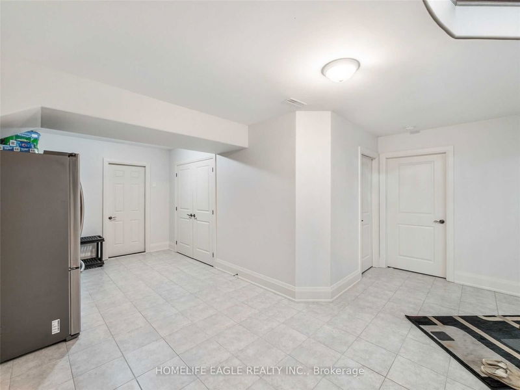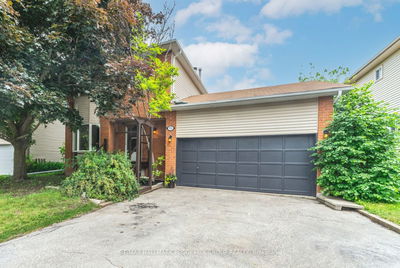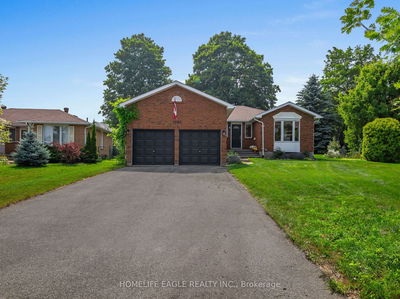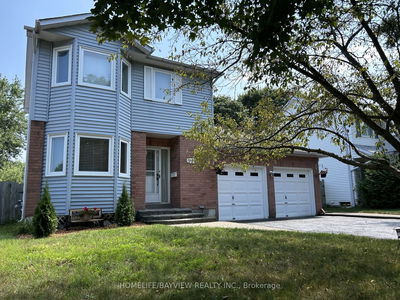Luxury Custom Bungalow on Expansive 1/4 Acre Lot Backing to Green Conservation Area in Alcona's Family-Friendly Neighborhood* Contemporary Architecture & Design Enhanced with Stone & Brick Exterior* Featuring 2,550 Sq Ft on Main Level, Triple Garage with Basement Entry, 14Ft and 10Ft Ceilings in Living Spaces, Abundant Sunlight from Large Windows, Elegant 8Ft Interior Doors * Gourmet Kitchen with Custom Tuscan Cabinets, Centre Island boasting Marble Countertops, Premium Italian Bertazzoni Gas Range, Farm Sink & Built-In Breakfast Unit* Family Room with Striking Fireplace Accent Wall* Vaulted Ceilings and Chandeliers in Living Room & Dining Area* Built-In Speakers and Hardwood Flooring Throughout* Primary Room with Dual Closets & Luxurious 6Pc Spa-like Ensuite & Walk Out To Yard* Every Bedroom with Private Ensuite* Crown Moulding and Pot Lights Throughout* Laundry Room equipped with Side-By-Side Front Loaders, Sink & Cabinetry* Beautifully Landscaped Yard with Dual Gated Access!
Property Features
- Date Listed: Wednesday, July 05, 2023
- City: Innisfil
- Neighborhood: Alcona
- Major Intersection: Quarry Dr& 7th Line
- Living Room: Hardwood Floor, Open Concept, O/Looks Frontyard
- Kitchen: Hardwood Floor, Centre Island, Marble Counter
- Family Room: Hardwood Floor, Gas Fireplace, O/Looks Backyard
- Listing Brokerage: Homelife Eagle Realty Inc. - Disclaimer: The information contained in this listing has not been verified by Homelife Eagle Realty Inc. and should be verified by the buyer.



