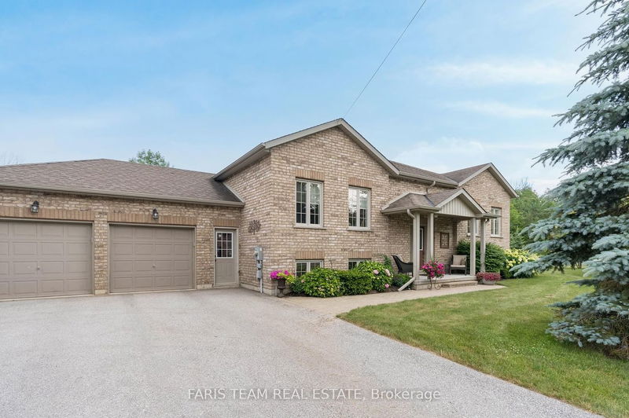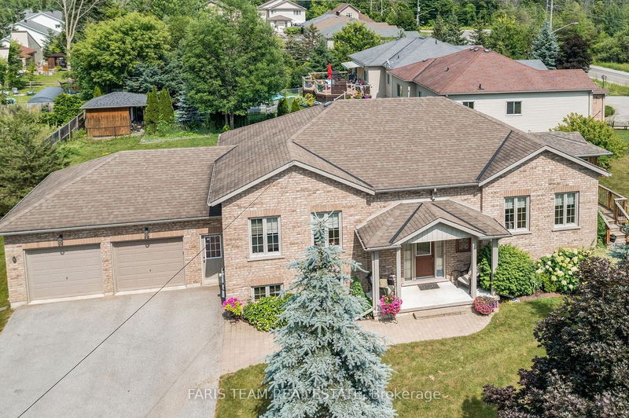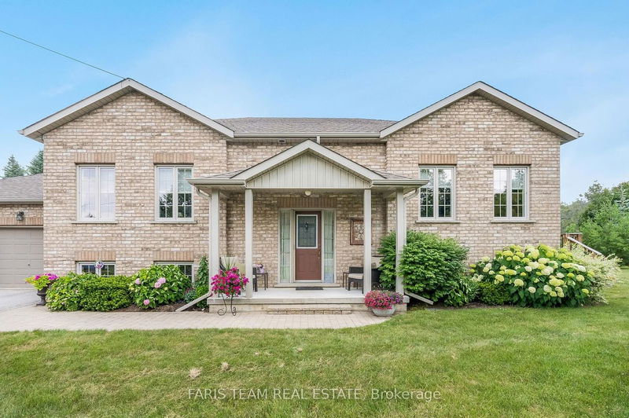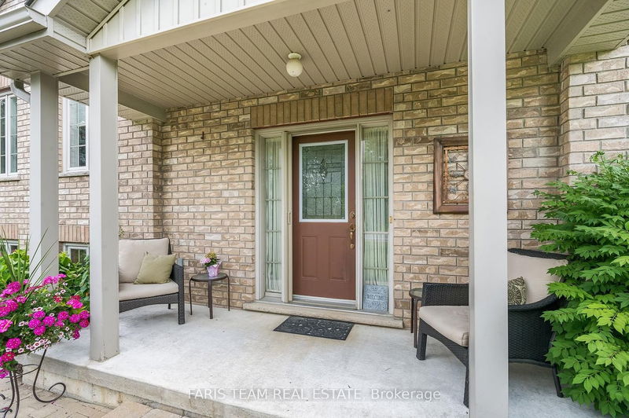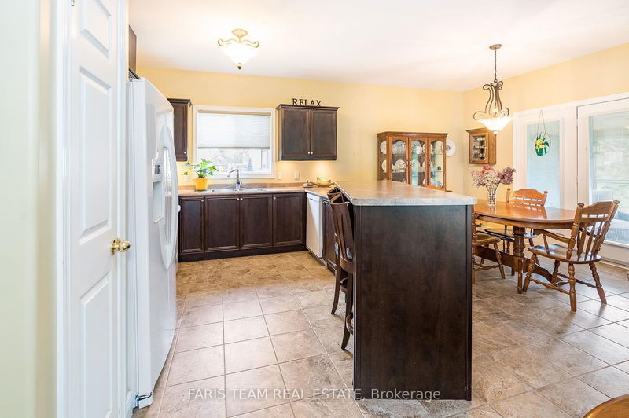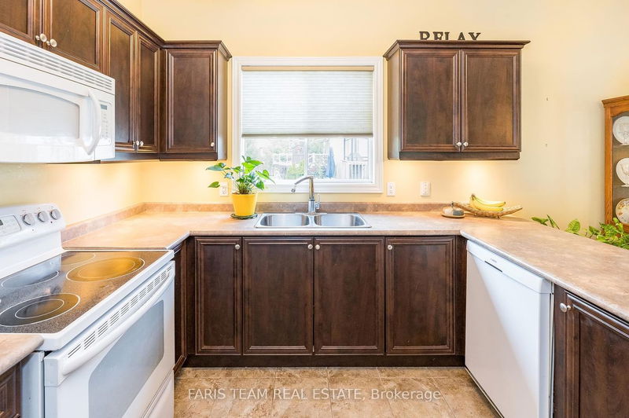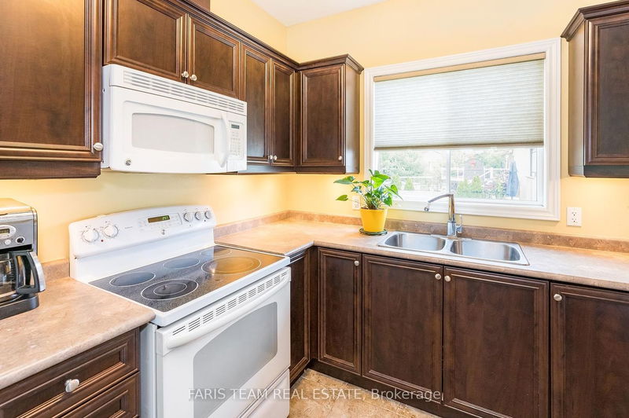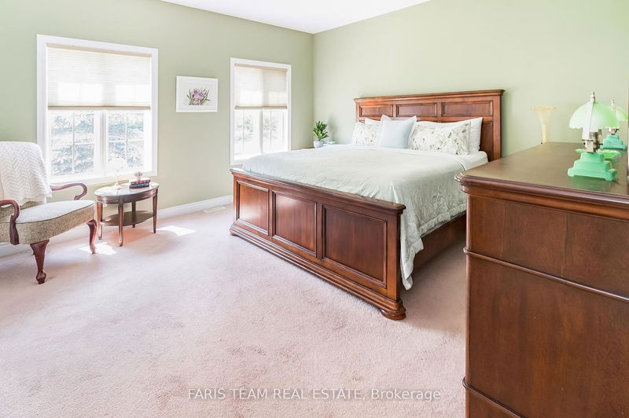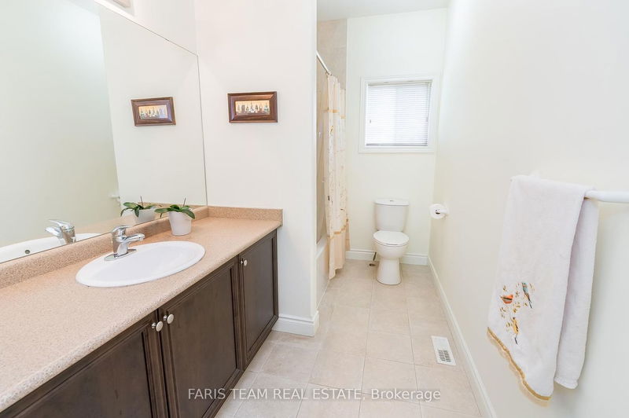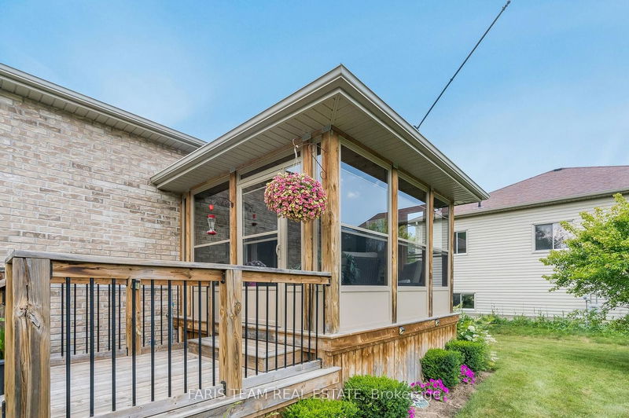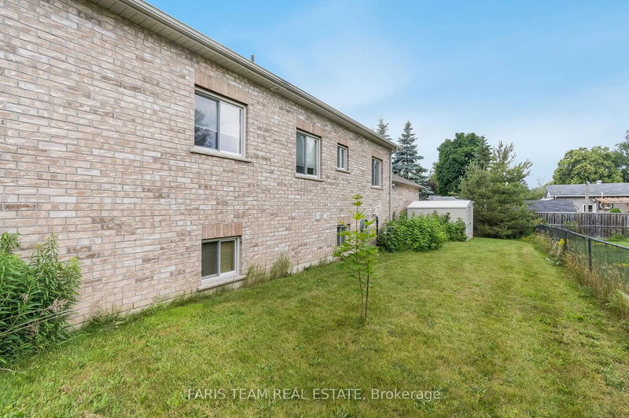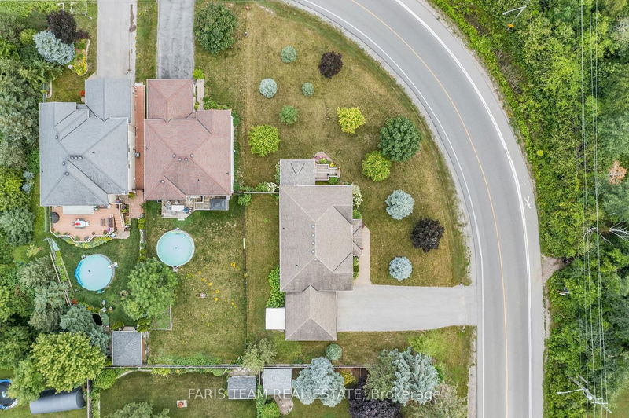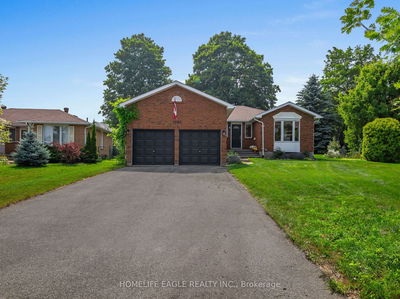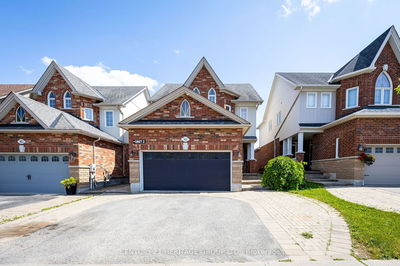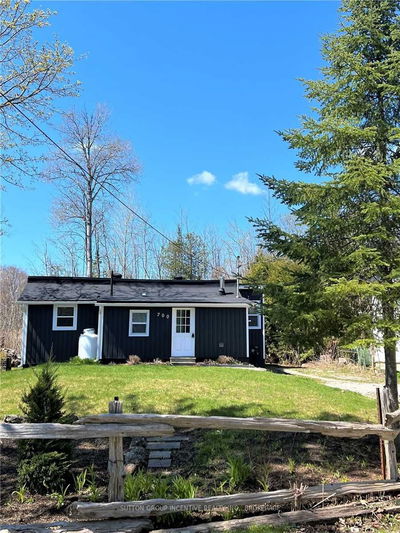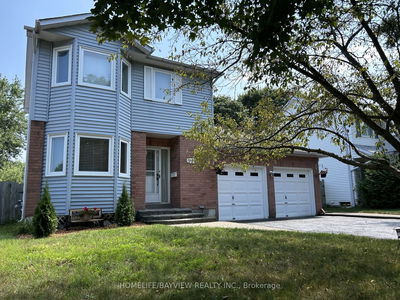Top 5 Reasons You Will Love This Home: 1) All-brick, raised bungalow hosting three bedrooms and two full bathrooms with a wonderful curb appeal and the added benefit of no fronting neighbours and an invisible fence 2) Enjoy the open-concept floor plan highlighting a beautiful sunroom to enjoy the nice weather and 9' ceilings on the main level and in the basement 3) Added benefit of hardwood flooring underfoot, a spacious primary bedroom with exclusive ensuite access, and a large, heated double-car garage 4) Make the basement your own with large windows and high ceilings as well as a rough-in for a bathroom 5) Ideally located close to beaches, marinas, groceries, restaurants, and minutes to Rizzardo Health & Wellness Centre and the YMCA. 1,762 fin.sq.ft. Age 14. Visit our website for more detailed information.
Property Features
- Date Listed: Friday, July 07, 2023
- Virtual Tour: View Virtual Tour for 1655 St. John's Road
- City: Innisfil
- Neighborhood: Alcona
- Full Address: 1655 St. John's Road, Innisfil, L9S 1S5, Ontario, Canada
- Kitchen: Ceramic Floor, Double Sink, Open Concept
- Living Room: Hardwood Floor, Gas Fireplace, Window
- Listing Brokerage: Faris Team Real Estate - Disclaimer: The information contained in this listing has not been verified by Faris Team Real Estate and should be verified by the buyer.

