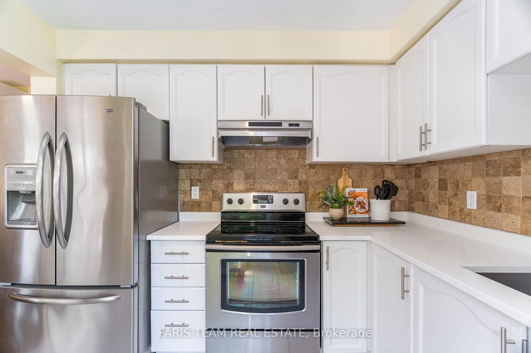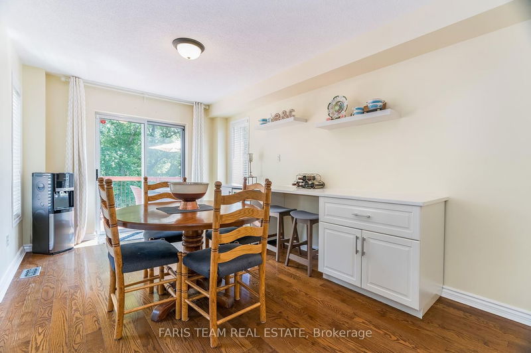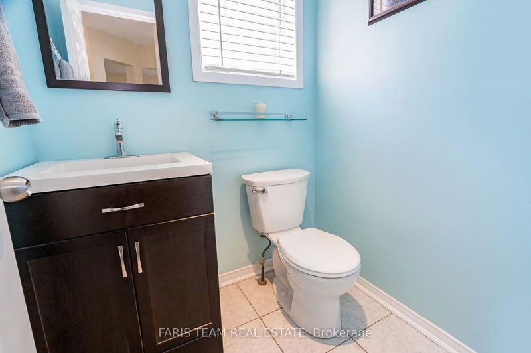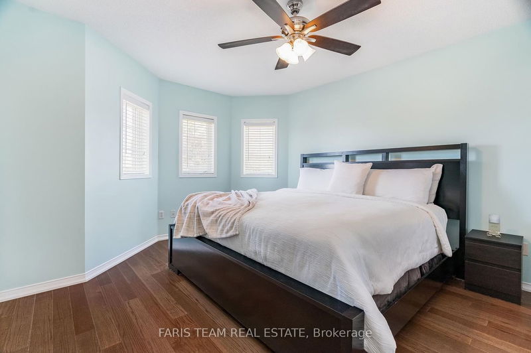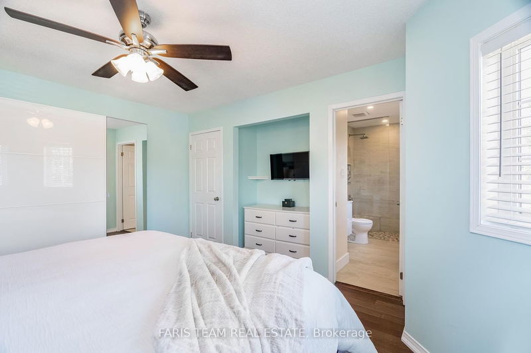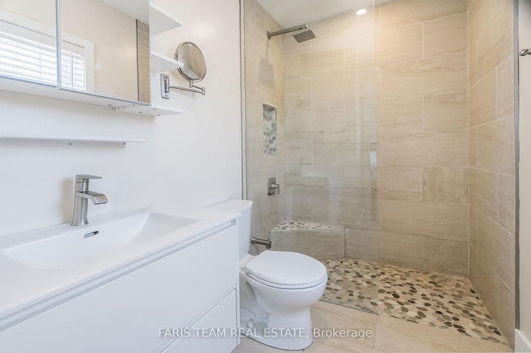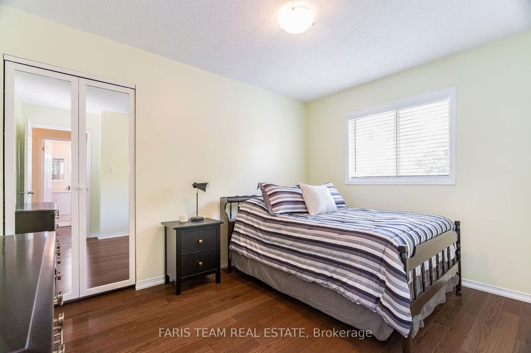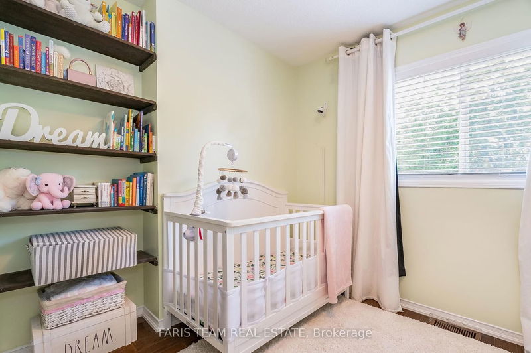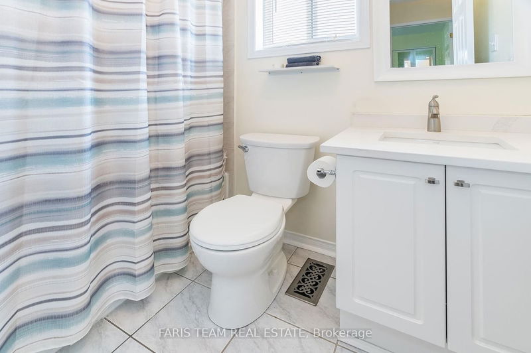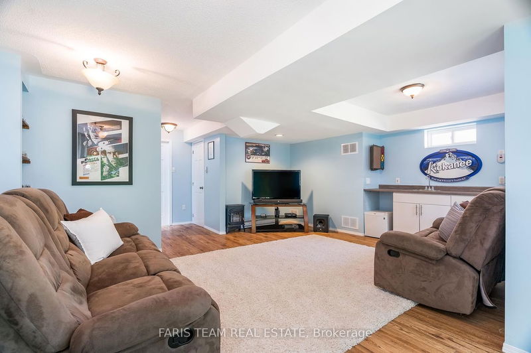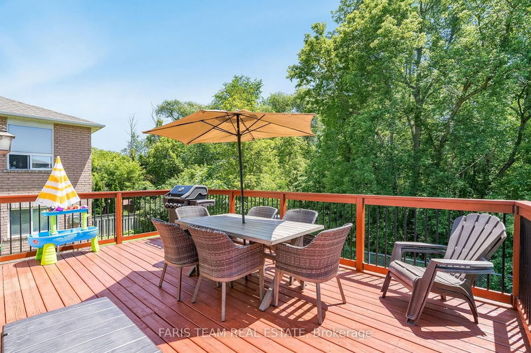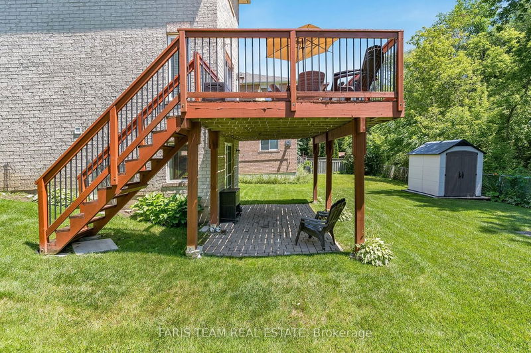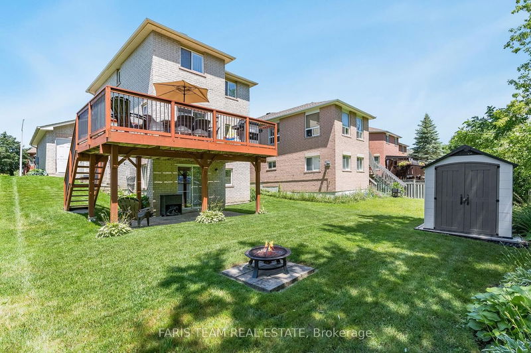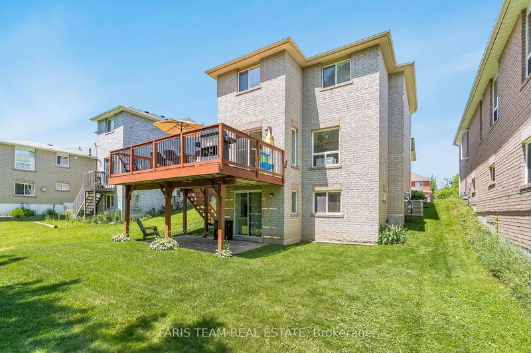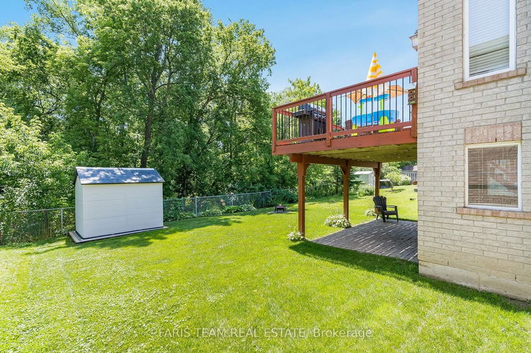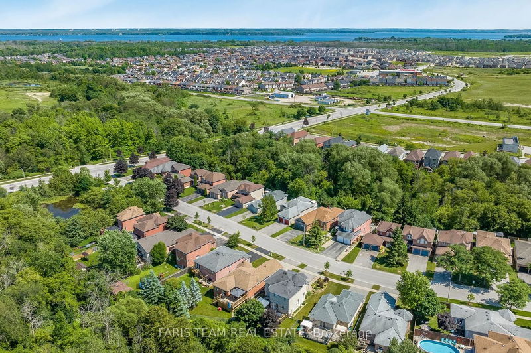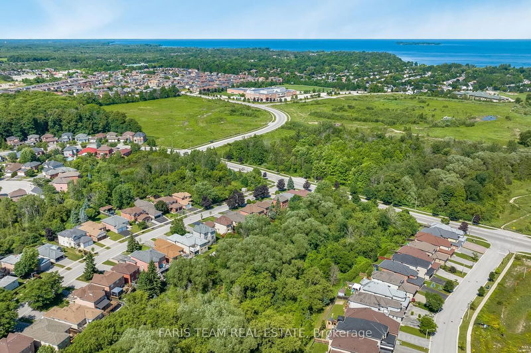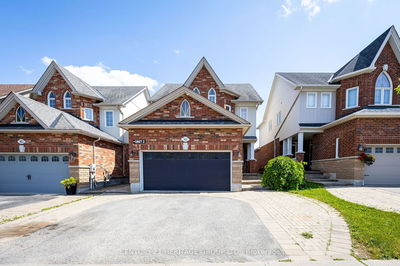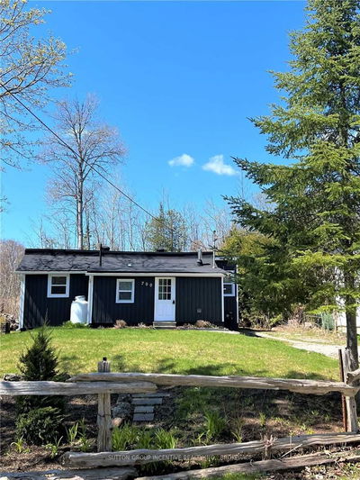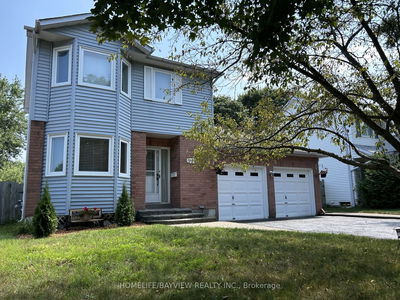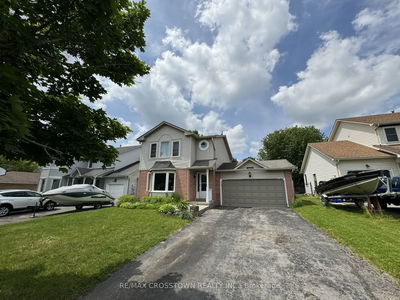Top 5 Reasons You Will Love This Home: 1) Attractive home located on a low-traffic crescent close to commuter routes, in-town amenities, schools, and parks 2) Open-concept main level with an updated eat-in kitchen highlighting quartz countertops and a new built-in buffet 3) Tastefully decorated throughout, including freshly painted walls, a new garage door from Garaga, updated flooring, and newer closets 4) Large upper deck located off the kitchen, with stunning views of the ravine, perfect for entertaining or relaxing 5) Walkout basement with a separate side entrance, a kitchenette, an additional bedroom, and a family area. 1,938 fin.sq.ft. Age 24. Visit our website for more detailed information.
Property Features
- Date Listed: Monday, July 10, 2023
- Virtual Tour: View Virtual Tour for 1231 Forest Street
- City: Innisfil
- Neighborhood: Alcona
- Major Intersection: Webster Blvd/Forest St
- Full Address: 1231 Forest Street, Innisfil, L9S 1Z5, Ontario, Canada
- Kitchen: Eat-In Kitchen, Ceramic Floor, W/O To Patio
- Family Room: Hardwood Floor
- Family Room: Laminate, W/O To Patio, O/Looks Ravine
- Listing Brokerage: Faris Team Real Estate - Disclaimer: The information contained in this listing has not been verified by Faris Team Real Estate and should be verified by the buyer.







