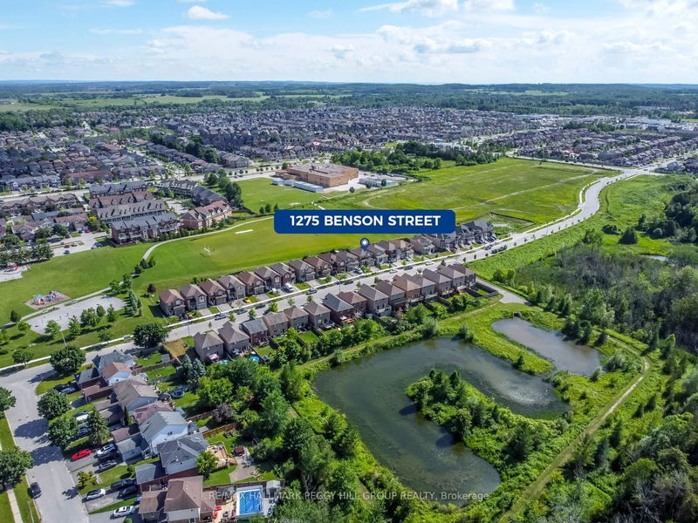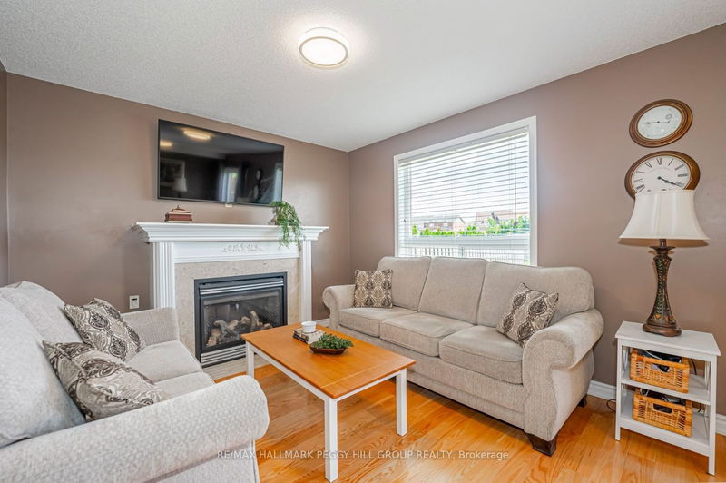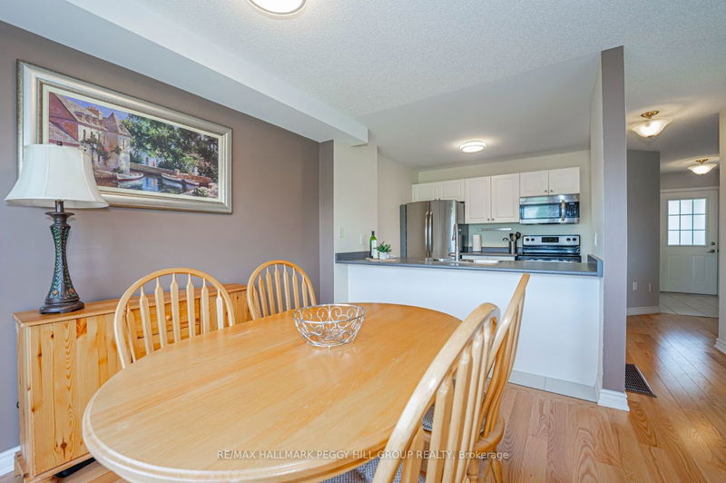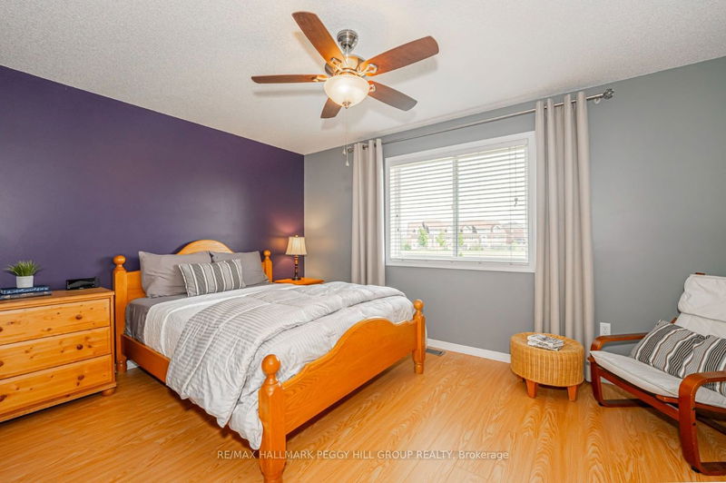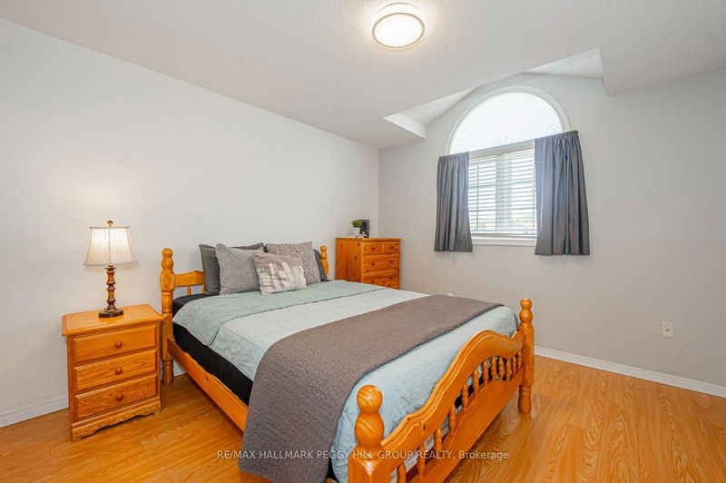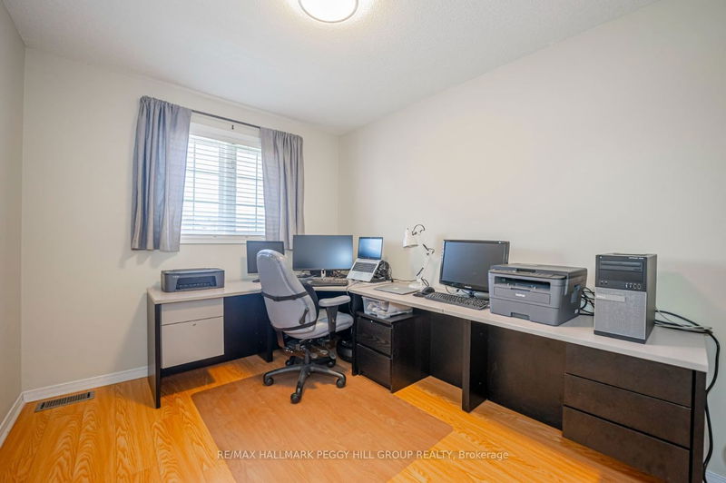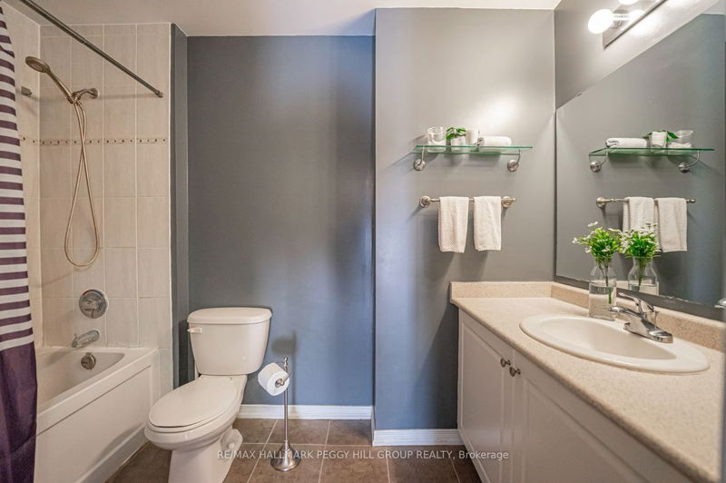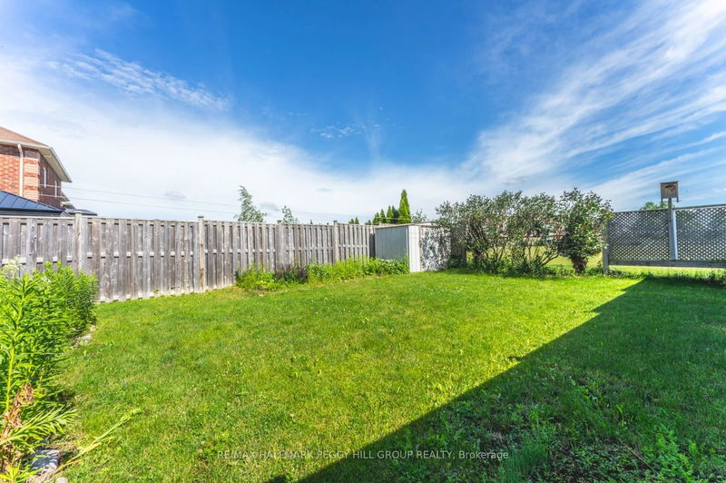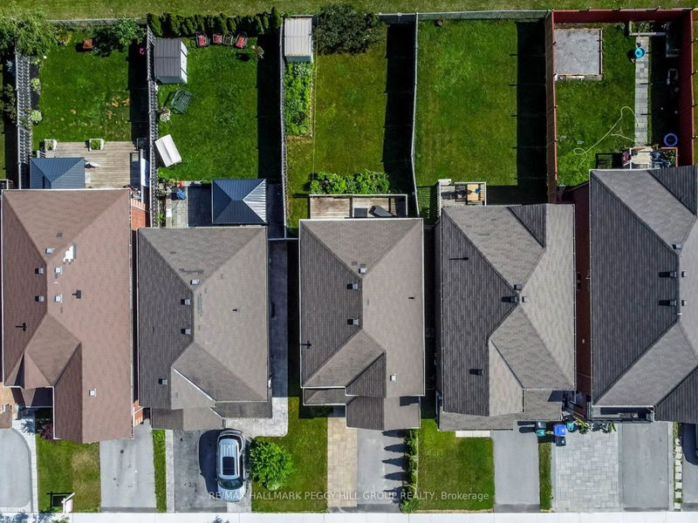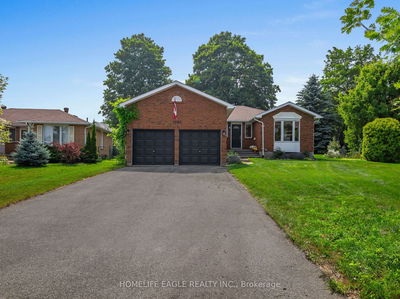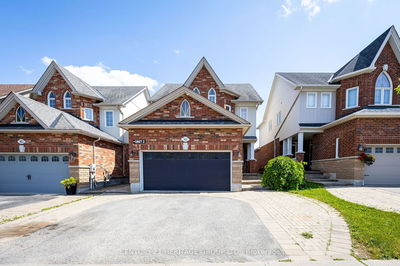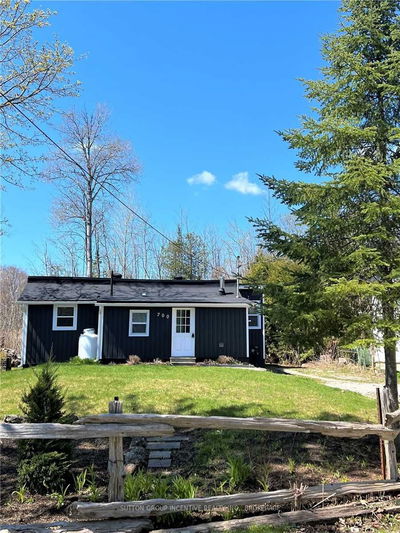ENJOY FAMILY-FRIENDLY LIVING & OUTDOOR BLISS IN A SPACIOUS YARD BACKING ONTO A SOCCER FIELD! Step inside this exceptional home with new floors and a freshly painted, clean interior. The spacious living room features a captivating gas fireplace and tons of natural light. The adjacent eat-in kitchen boasts stainless steel appliances and a convenient w/o to the back deck. Upstairs, discover a private primary bedroom, two additional bedrooms, and a well-appointed 4-piece bathroom. The finished basement with laminate floors offers versatile living space and a full bathroom. Outside, enjoy the tranquil backyard that backs onto a soccer field, providing privacy and serenity. This remarkable home offers modern upgrades, functional spaces, and a prime location in a family-friendly neighbourhood. Make this your #HomeToStay in a welcoming community where comfort, style, and a sense of belonging await.
Property Features
- Date Listed: Tuesday, June 27, 2023
- Virtual Tour: View Virtual Tour for 1275 Benson Street
- City: Innisfil
- Neighborhood: Alcona
- Full Address: 1275 Benson Street, Innisfil, L9S 0G4, Ontario, Canada
- Kitchen: Tile Floor
- Living Room: Hardwood Floor
- Listing Brokerage: Re/Max Hallmark Peggy Hill Group Realty - Disclaimer: The information contained in this listing has not been verified by Re/Max Hallmark Peggy Hill Group Realty and should be verified by the buyer.


