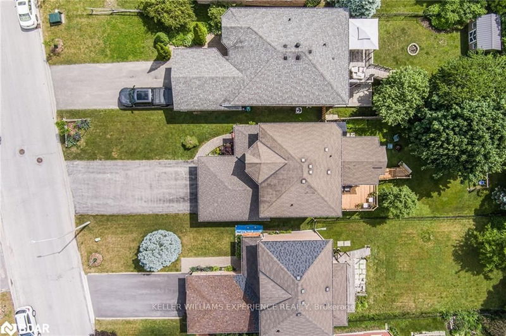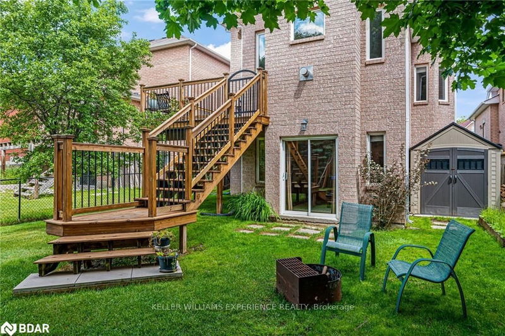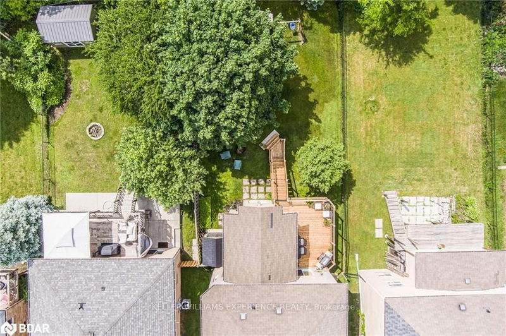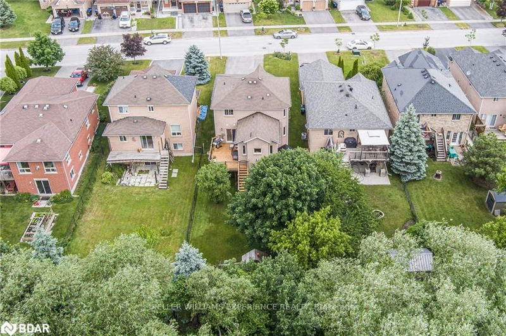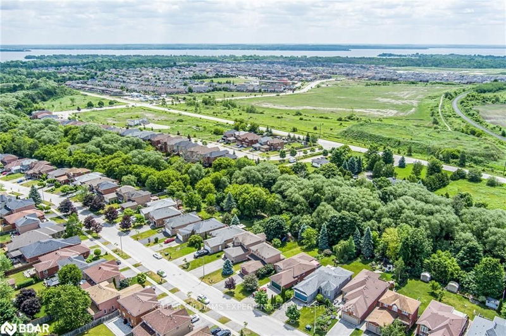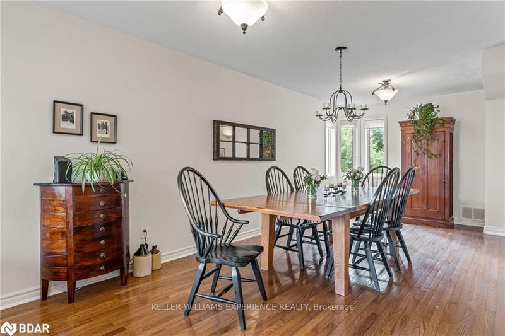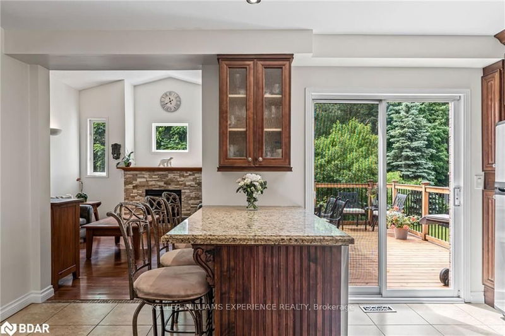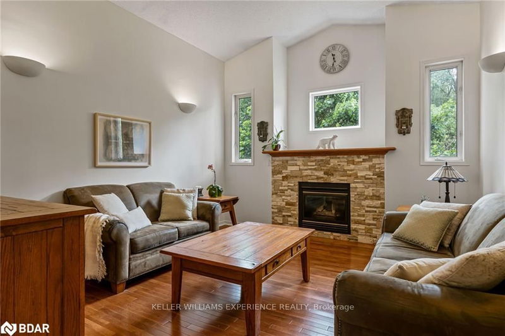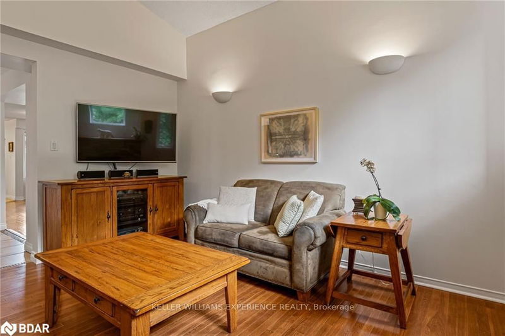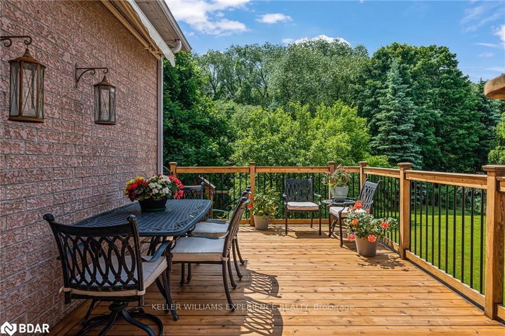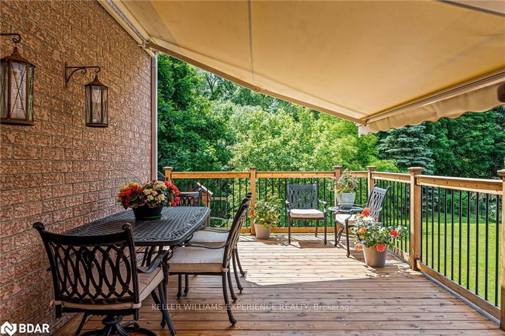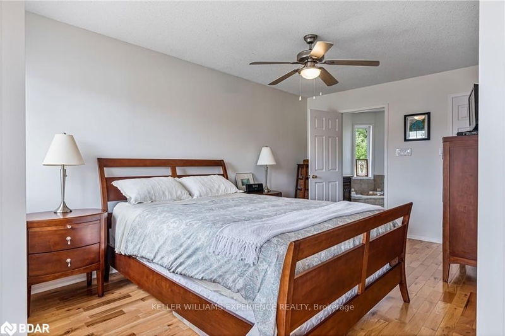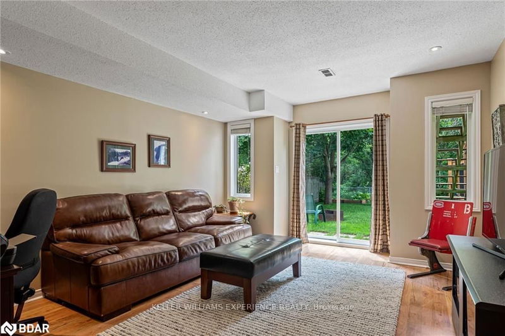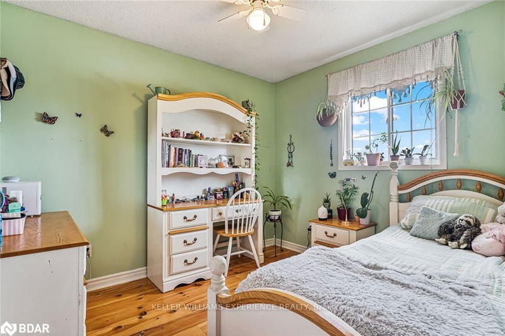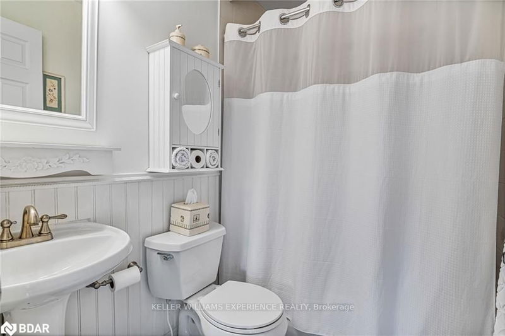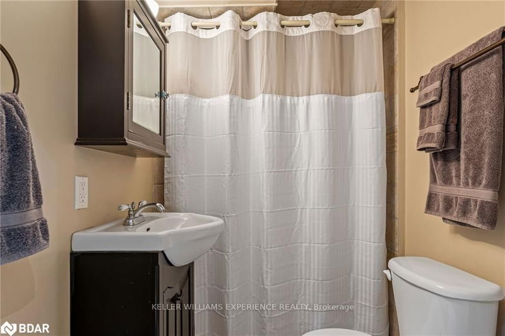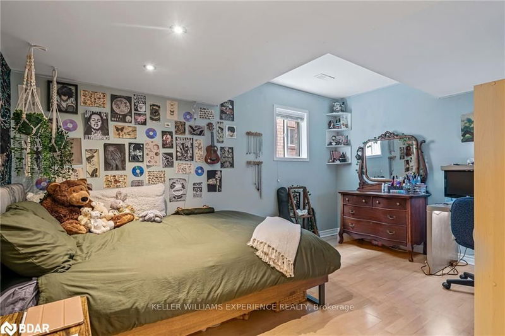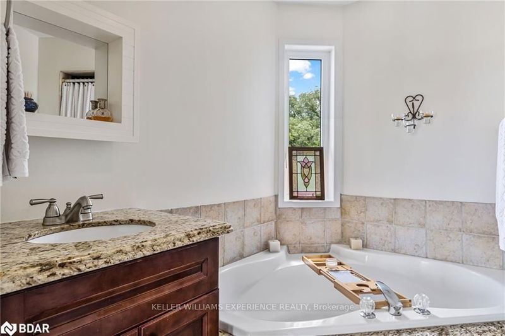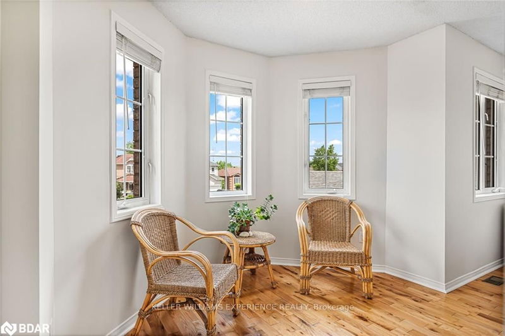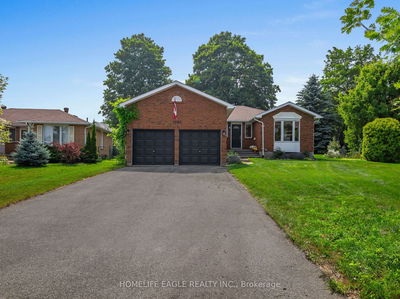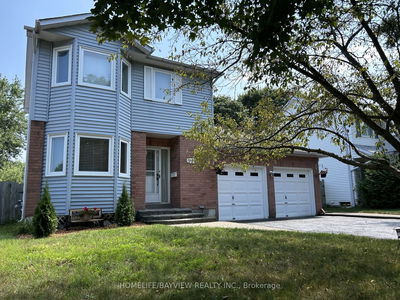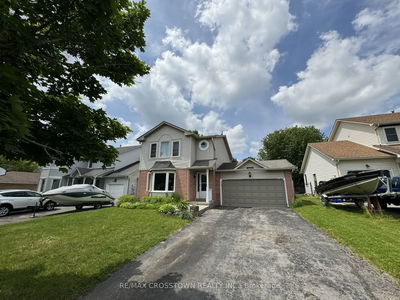Well-presented family home backing onto a ravine! This is an all-brick, 4 bathroom, and 4 bedroom residence with many upgrades and a spacious layout bathed in natural light from large windows. An upgraded kitchen with stainless appliances, granite, and timeless cabinets. A separate dining room and family room with a soaring vaulted ceiling and fireplace. The finished walk-out basement is a fabulous bonus with space for recreation, a gym, or a home office. The primary has a walk-in closet and a private spa-like ensuite bathroom. Each bathroom has been thoughtfully upgraded with elegant tile work, and designer touches. The backyard is a true highlight, with mature trees that create the best in privacy, while the manicured lot provides generous space for outdoor activities, gardening, or a future inground pool oasis. Located in a prime location and situated in a sought-after neighborhood, Conveniently located within minutes of Lake Simcoe, schools, parks, shopping, and more!
Property Features
- Date Listed: Thursday, July 06, 2023
- Virtual Tour: View Virtual Tour for 1319 Forest Street
- City: Innisfil
- Neighborhood: Alcona
- Major Intersection: Webster Blvd To Forest St
- Full Address: 1319 Forest Street, Innisfil, L9S 1Z7, Ontario, Canada
- Kitchen: Main
- Living Room: Main
- Family Room: Main
- Listing Brokerage: Keller Williams Experience Realty - Disclaimer: The information contained in this listing has not been verified by Keller Williams Experience Realty and should be verified by the buyer.




