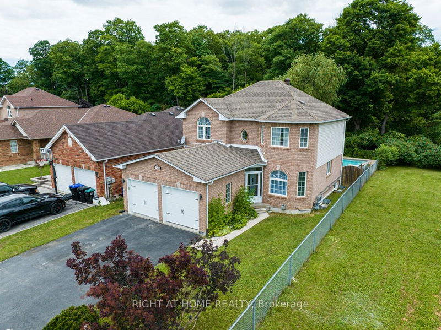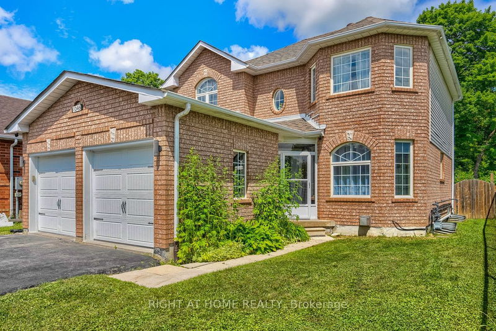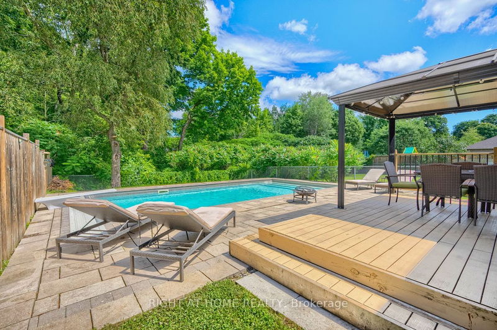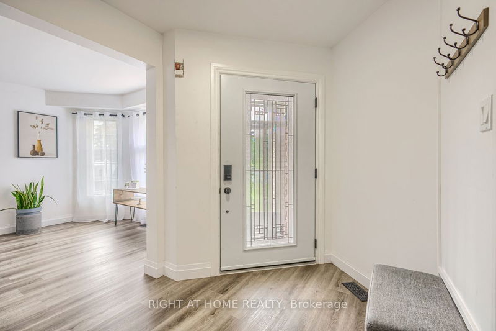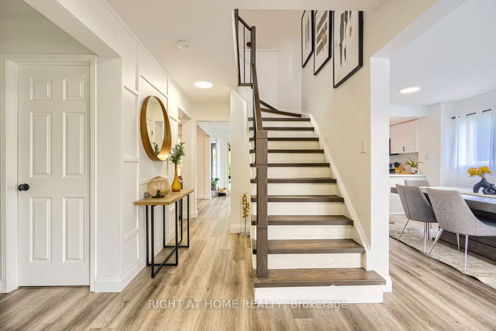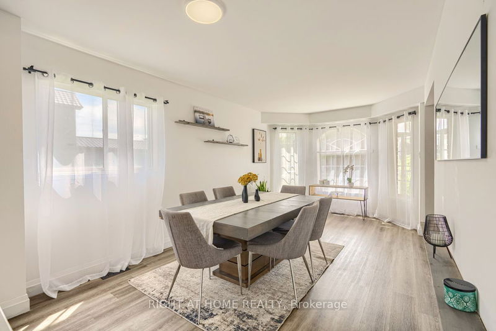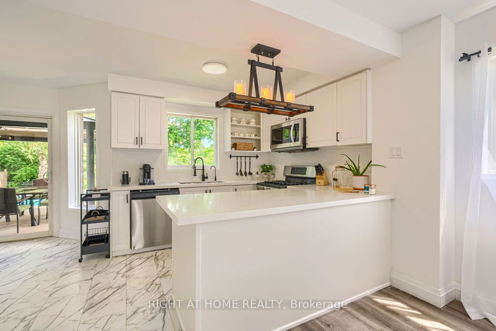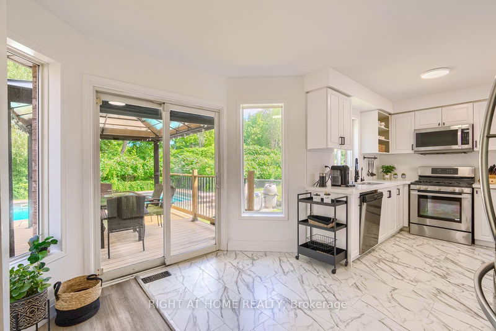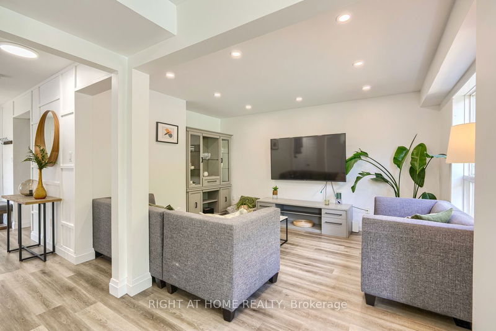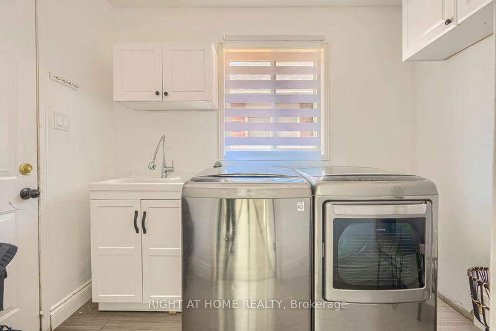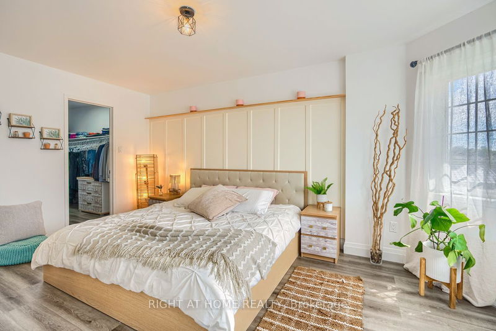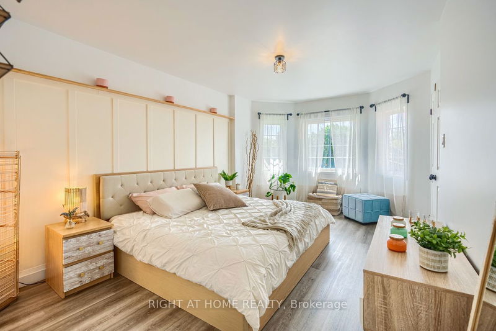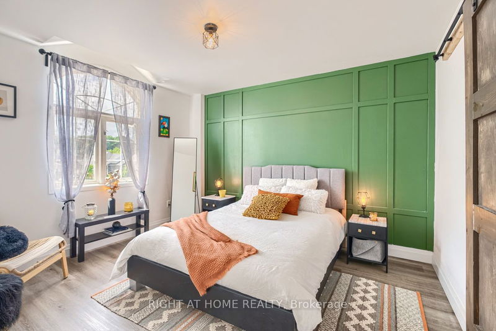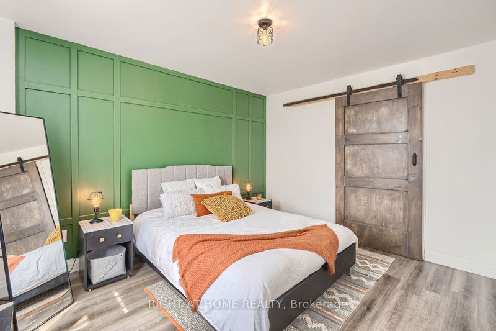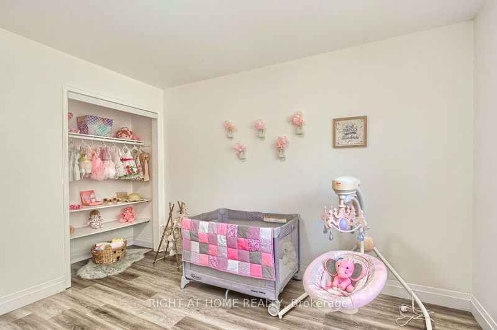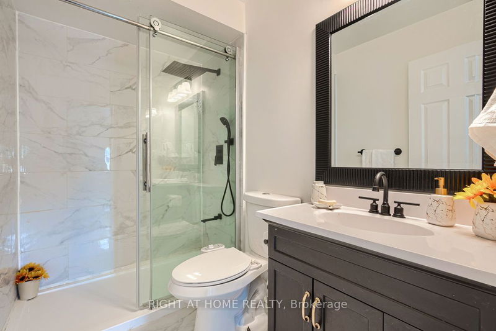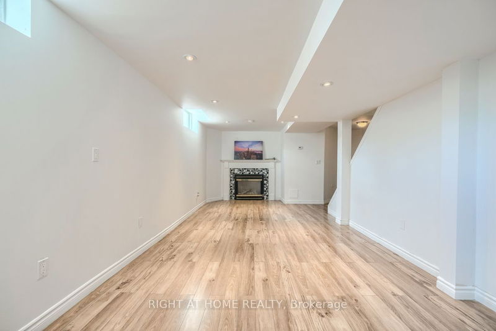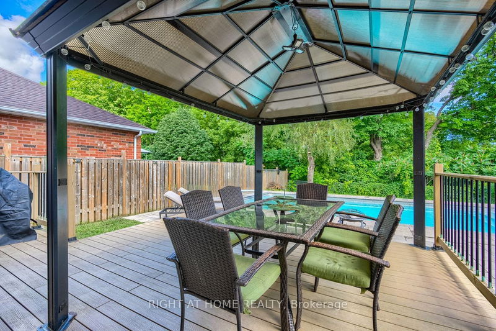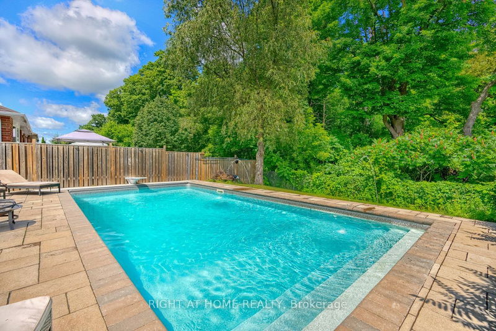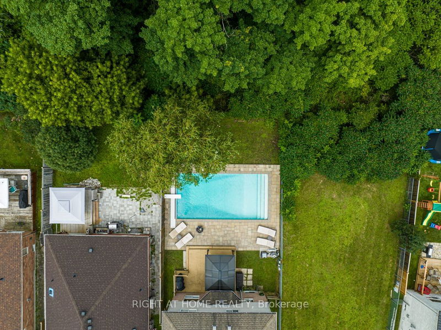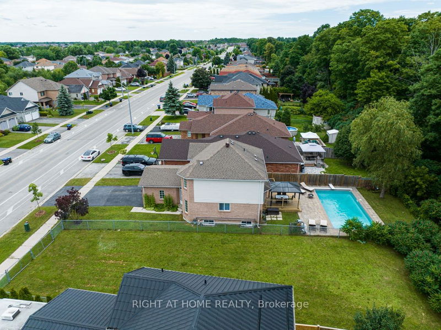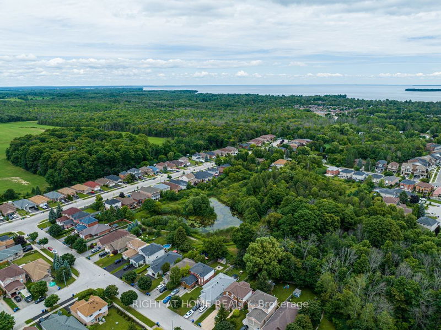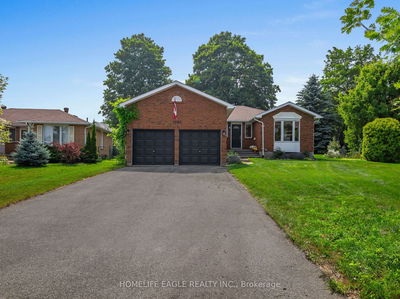Located in the heart of family friendly neighbourhood of Alcona, this 1700 sq ft detached 2 story home has an open concept living on main floor. kitchen w/ quartz counters, backsplash, S/S appliances, brkfst Area & Walk Out To Back yard deck. Spacious liv Rm And Din Rm. Stunning 3 generous sized bdrms on 2nd floor with a master ensuite, 4 Bathroom, and main floor laundry. Fully finished basement with gas fireplace With +1 bedroom and a 3 Pce Bathroom and rough in for future kitchen. Insulated finished garage. Enjoy resident access to lake Simcoe beaches and boat ramps. Close To schools, parks, restaurants and all major amenities. The backyard oasis is where you will spend your time backing partially onto green space with 16 1/2' x 32' in-ground heated pool and electric pool solar cover that you can enjoy all year round. A Must See! Now is the time to move, book your showing today. Vacant land beside property is government owned - nothing will be built on it.
Property Features
- Date Listed: Tuesday, July 18, 2023
- City: Innisfil
- Neighborhood: Alcona
- Major Intersection: Innisfil Beach/Jans Blvd.
- Full Address: 1046 Leslie Drive N, Innisfil, L9S 2A7, Ontario, Canada
- Living Room: O/Looks Pool, Pot Lights, Vinyl Floor
- Kitchen: O/Looks Pool, Bay Window, Quartz Counter
- Listing Brokerage: Right At Home Realty - Disclaimer: The information contained in this listing has not been verified by Right At Home Realty and should be verified by the buyer.

