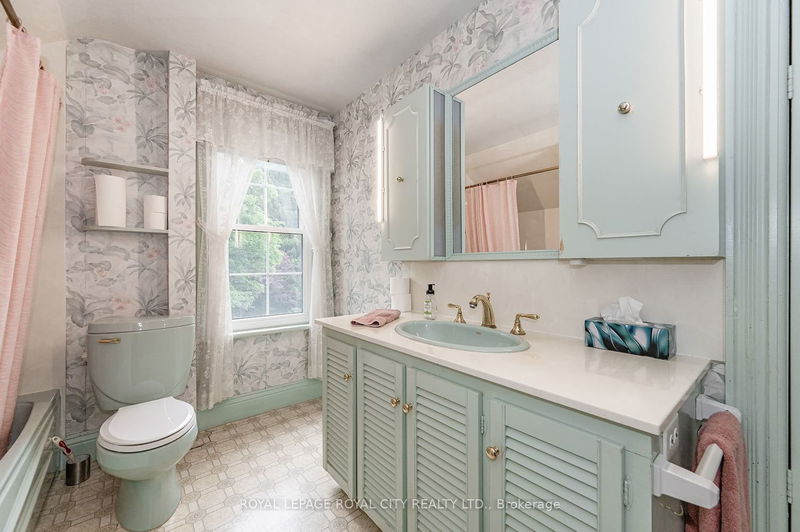Rare, treed 5.6 acre lot with 2178 sqft frame farmhouse circa 1852 ready for your plans. Plenty of space on the main floor with this center hall plan allowing formal dining & living rooms with original wood floors, kitchen plus a family room with a massive stone fireplace and a second large room which could be a primary bedroom with 3 pc ensuite. Upstairs you will find two large bedrooms and a 4pc bath. Lots of space for storage in the unfinished basement. If you are looking for privacy, the home is sited over 600 feet back from the road amongst towering trees. There is an old driveshed 40' x 20' as well as barn ruins. Located on Cty Rd 26 just 1.25km from Hwy 124. This is indeed a unique offering which would suit a multitude of Buyers. Call your Realtor today!
Property Features
- Date Listed: Wednesday, July 12, 2023
- Virtual Tour: View Virtual Tour for 5490 Wellington 26 Road
- City: Guelph/Eramosa
- Neighborhood: Rural Guelph/Eramosa
- Major Intersection: Sideroad 15
- Full Address: 5490 Wellington 26 Road, Guelph/Eramosa, N0B 2K0, Ontario, Canada
- Kitchen: Main
- Living Room: Main
- Family Room: Fireplace
- Listing Brokerage: Royal Lepage Royal City Realty Ltd. - Disclaimer: The information contained in this listing has not been verified by Royal Lepage Royal City Realty Ltd. and should be verified by the buyer.
















































