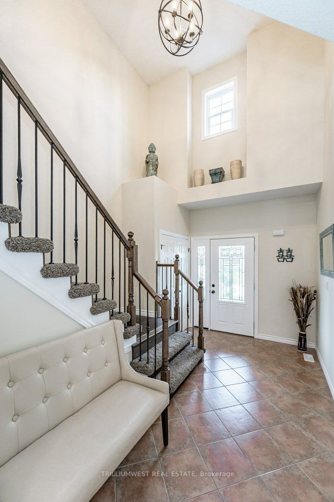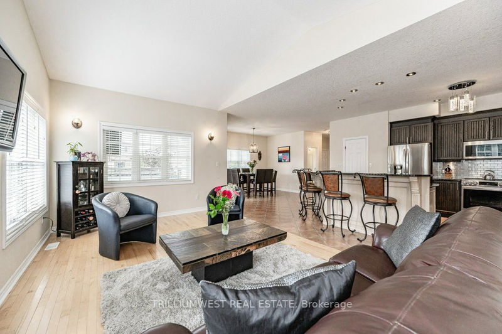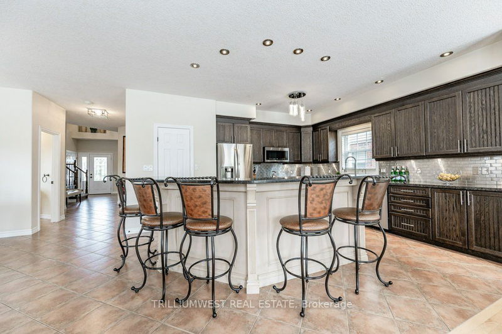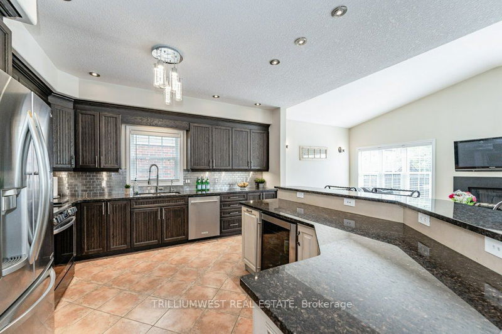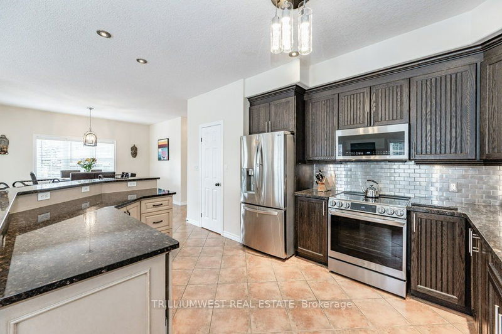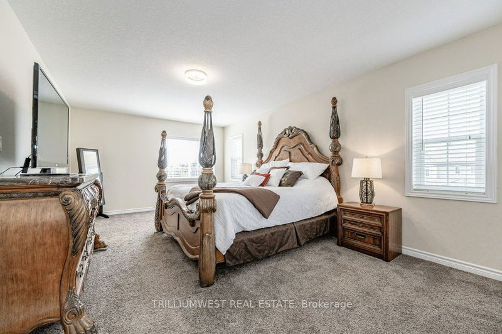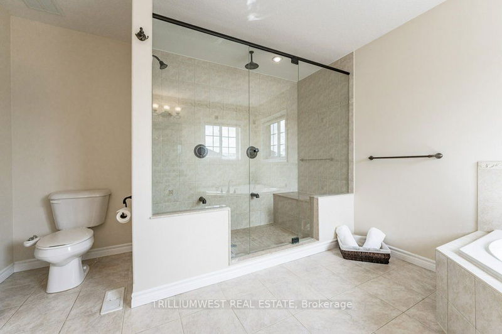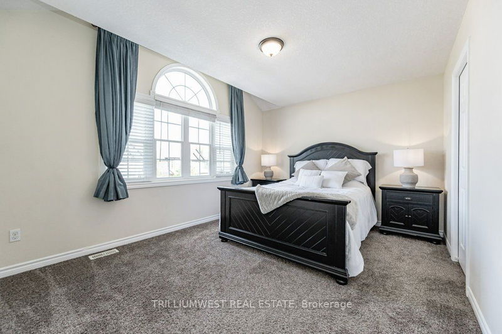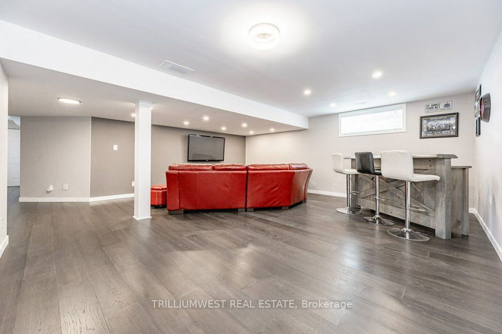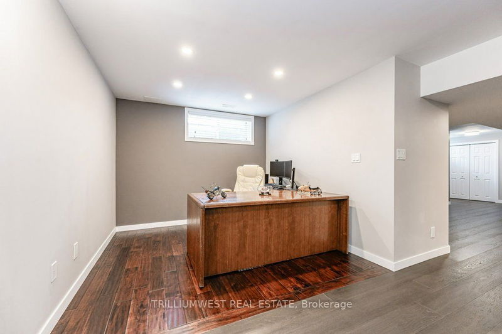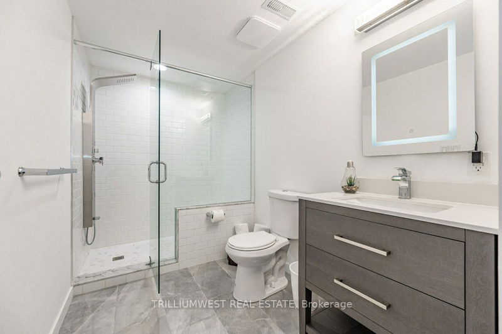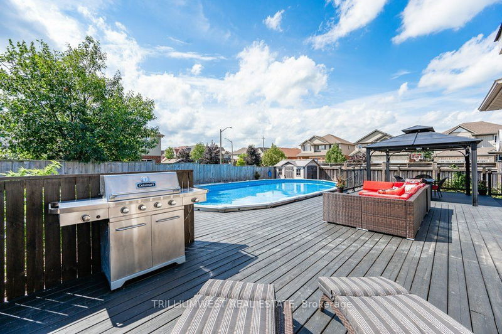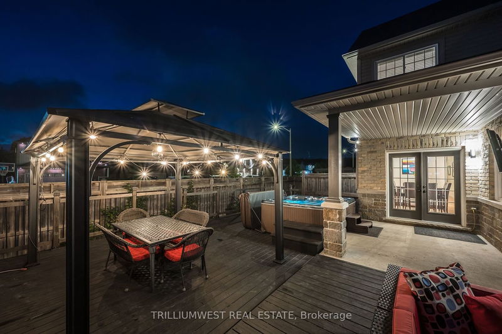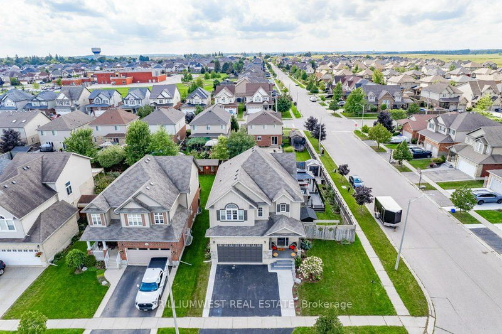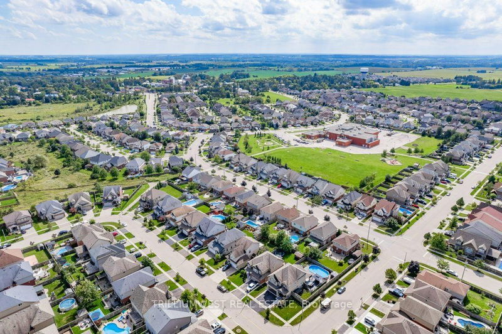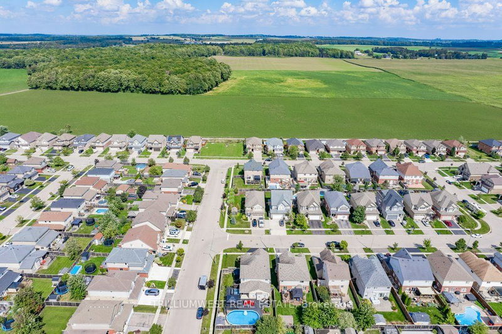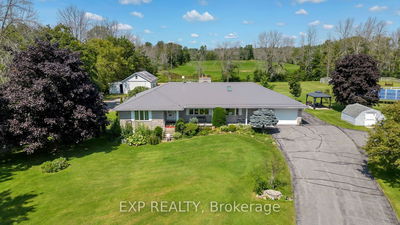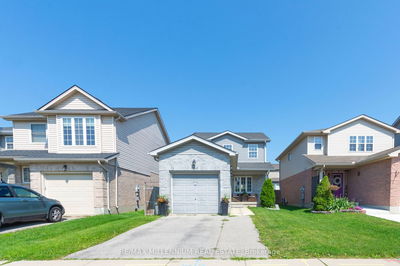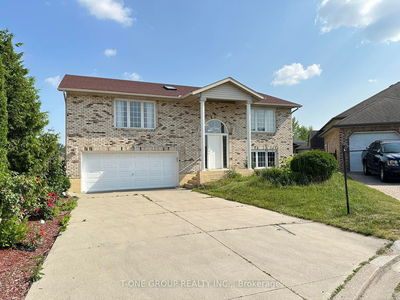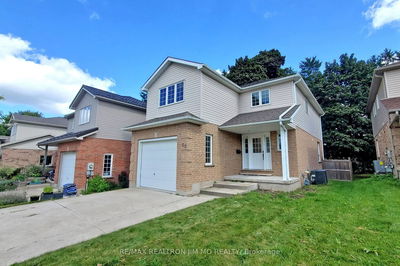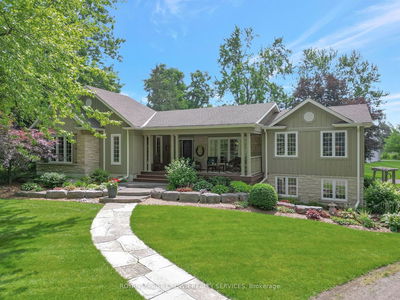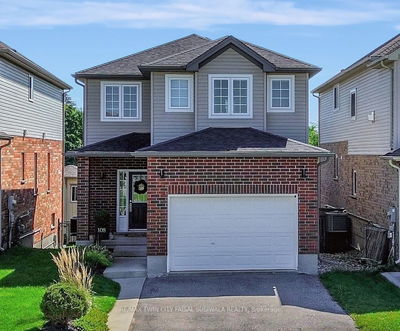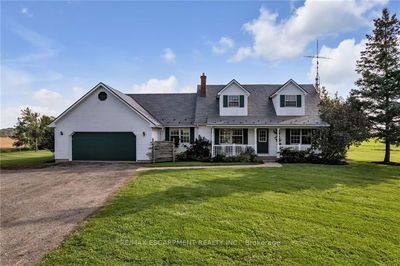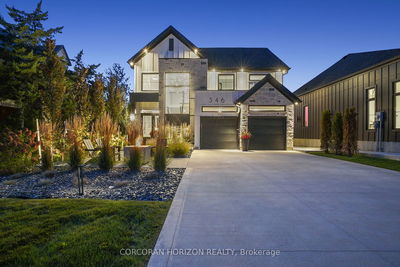This stunning two-storey corner lot property offers an exceptional blend of modern luxury and family-friendly living. With a spacious layout and numerous high-end features, this home is a true gem. Step inside to discover high vaulted ceilings with a wrought iron staircase that creates an immediate sense of grandeur. The open concept design seamlessly connects the living, dining, and kitchen areas, making it perfect for both everyday living and entertaining. The gourmet kitchen is a chef's delight, featuring granite countertops, modern cabinetry, and stainless steel appliances, including a wine cooler. This home offers three generously sized bedrooms on the upper level, with a fourth bedroom in the fully finished basement. Conveniently located only 15 minutes to Kitchener with easy access to hwy 7/8. BONUS: Only 5 mins to the Wilmot Rec Centre (2 x ice pads, indoor walk/run track, swimming pool, splash pad, soccer fields, walking trails & meeting rooms).
Property Features
- Date Listed: Thursday, September 07, 2023
- Virtual Tour: View Virtual Tour for 6 Hammacher Street
- City: Wilmot
- Major Intersection: Hammacher St And Stuckey Ave
- Full Address: 6 Hammacher Street, Wilmot, N3A 4S2, Ontario, Canada
- Kitchen: Main
- Living Room: Main
- Listing Brokerage: Trilliumwest Real Estate - Disclaimer: The information contained in this listing has not been verified by Trilliumwest Real Estate and should be verified by the buyer.




