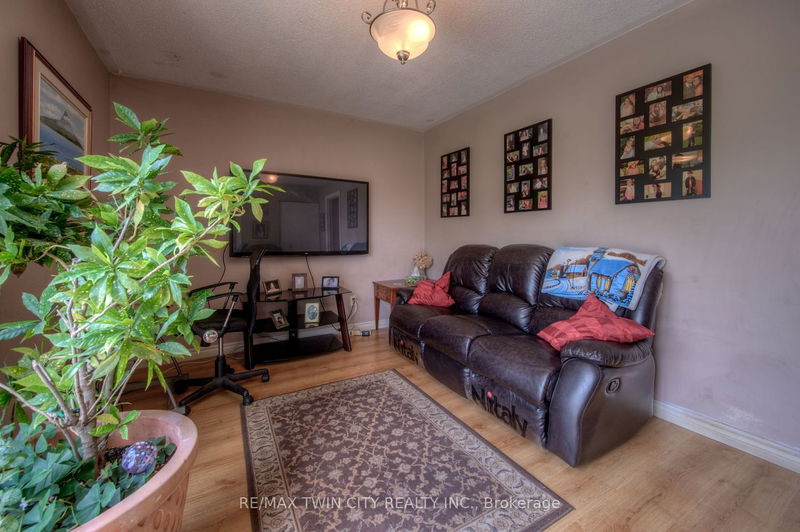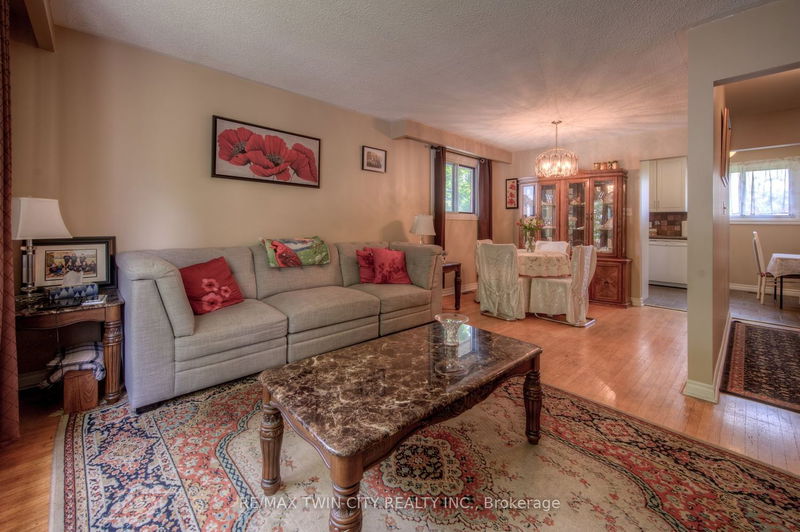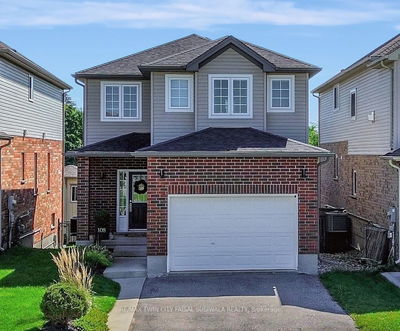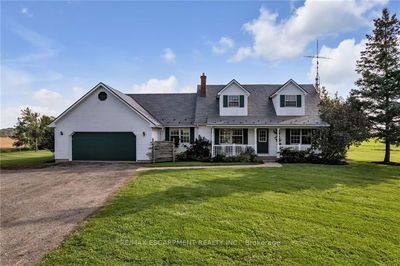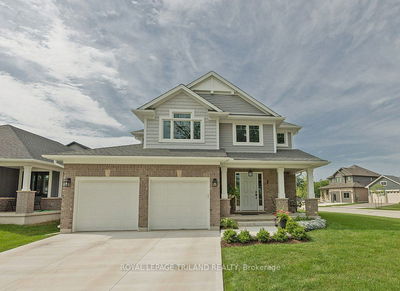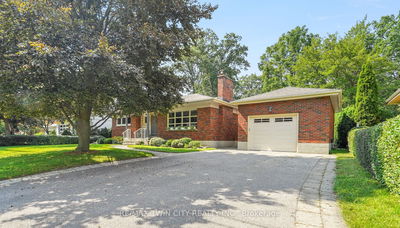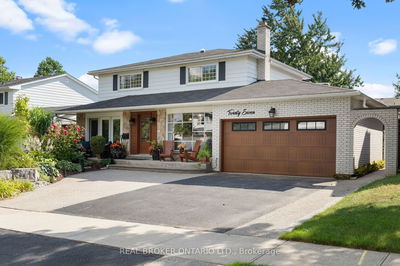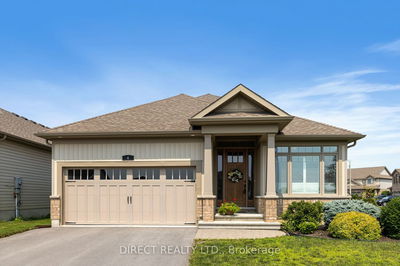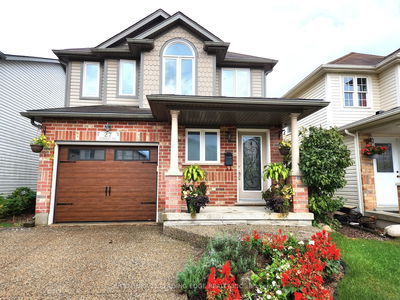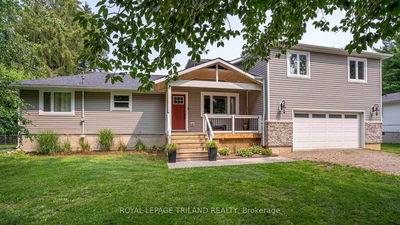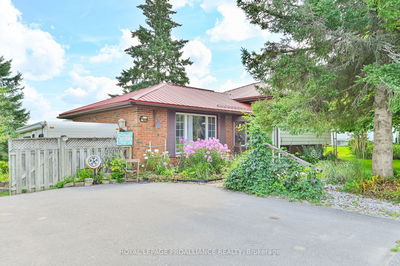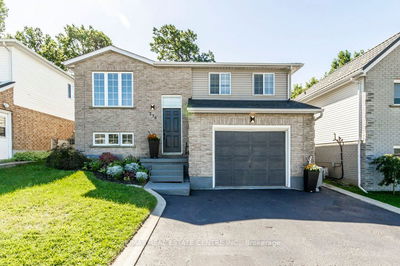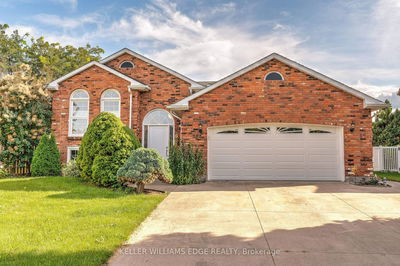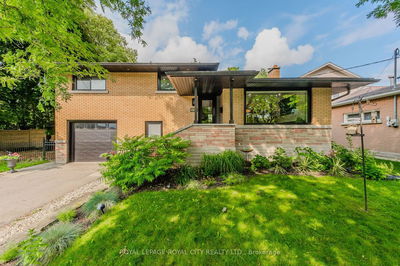SOOOOOO BIG! Located in a family-friendly neighbourhood on a quiet dead-end court, this spacious 5-level split has all the space you need for a growing family. This home features 3 bdrm, 3 bathrooms, a main floor family room with a walk-out to a deck, and a fenced yard, with no neighbours directly behind you! hardwood floors and an updated kitchen. The lower level has room for expansion and the possibility of a 4th bedroom, Don't forget there is a garage with inside entry and great access to Hwy 401 too. Put this home on the top of your list and come see it for yourself.
Property Features
- Date Listed: Tuesday, September 12, 2023
- Virtual Tour: View Virtual Tour for 747 Tracey Court
- City: Cambridge
- Major Intersection: Langs Dr / Shannon Dr.
- Family Room: Laminate, W/O To Deck
- Living Room: Hardwood Floor, Bay Window
- Kitchen: Tile Floor
- Listing Brokerage: Re/Max Twin City Realty Inc. - Disclaimer: The information contained in this listing has not been verified by Re/Max Twin City Realty Inc. and should be verified by the buyer.








