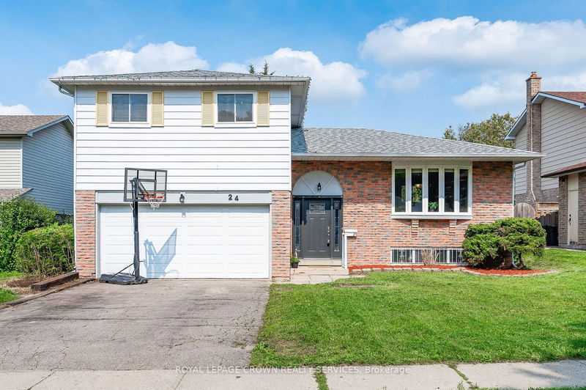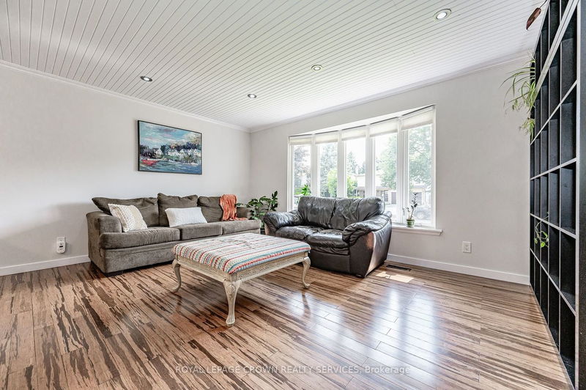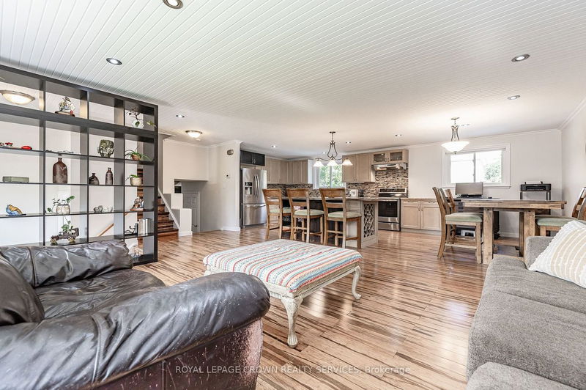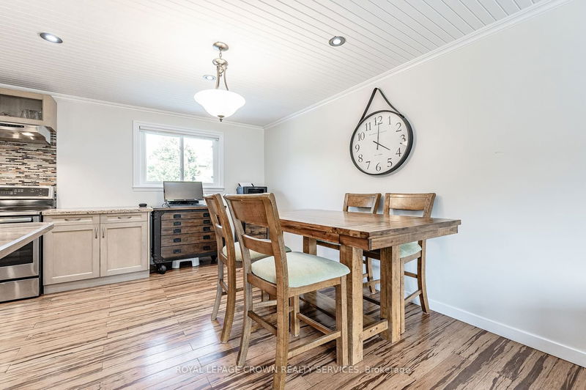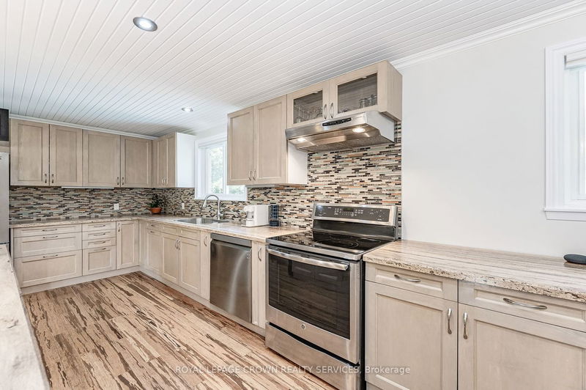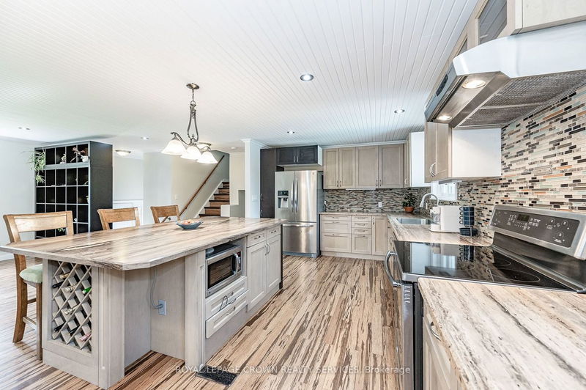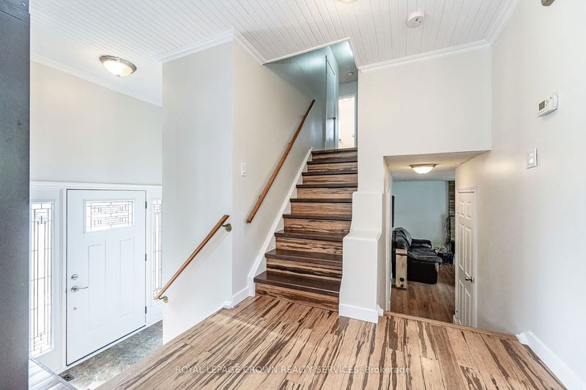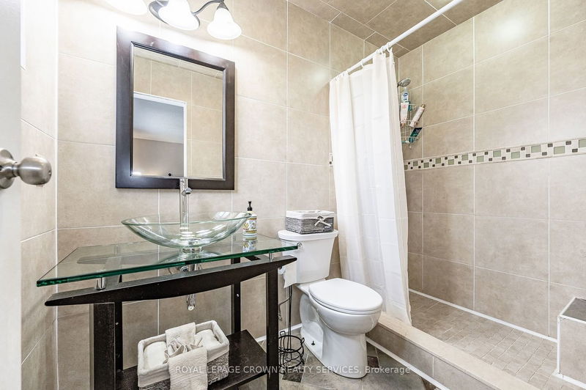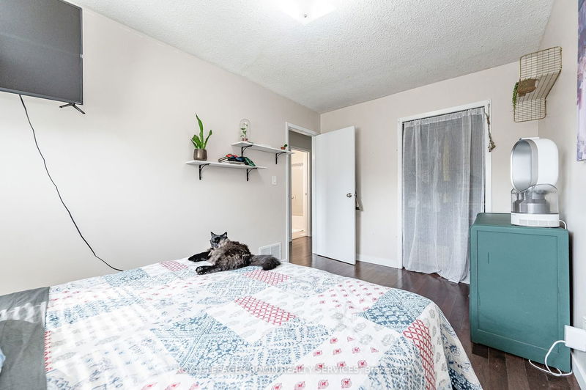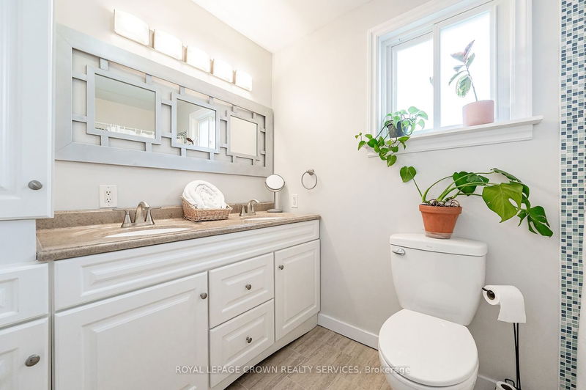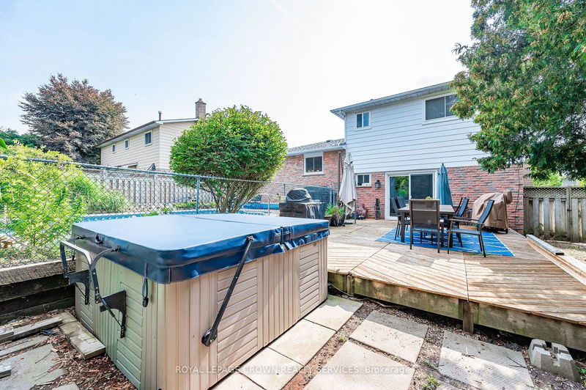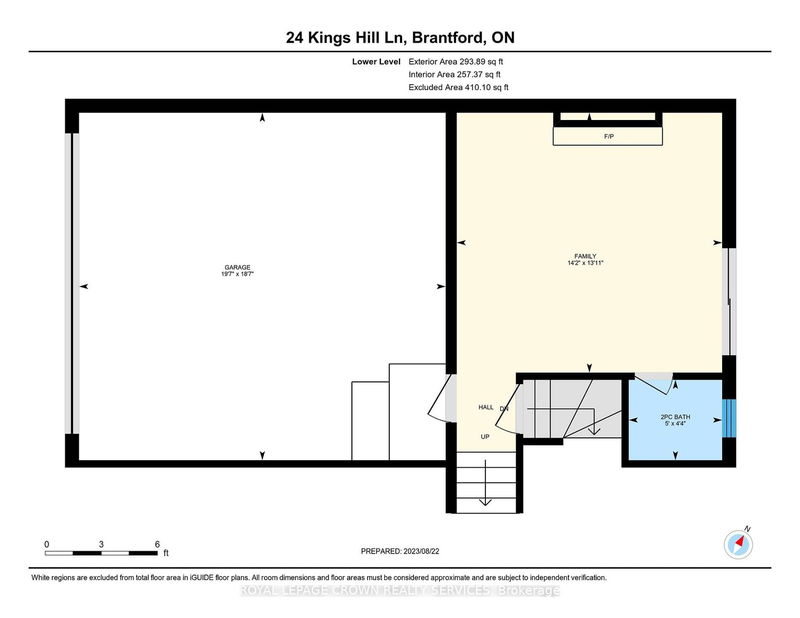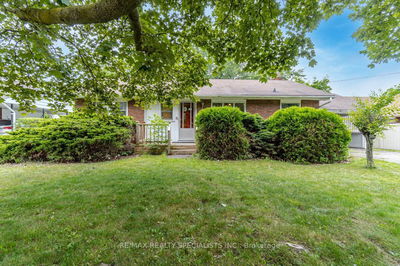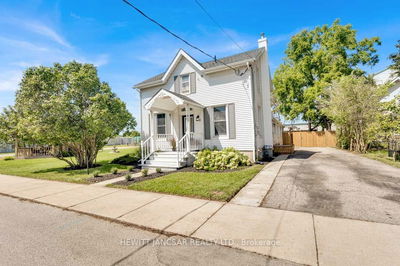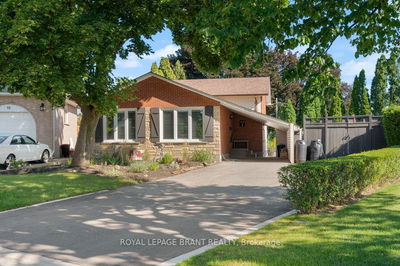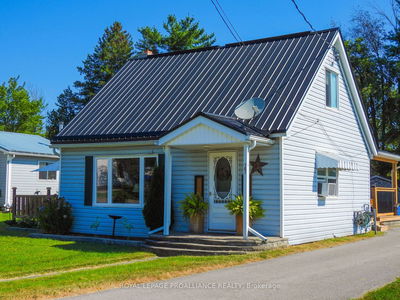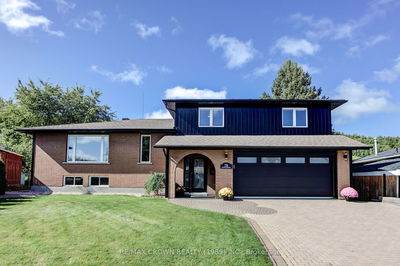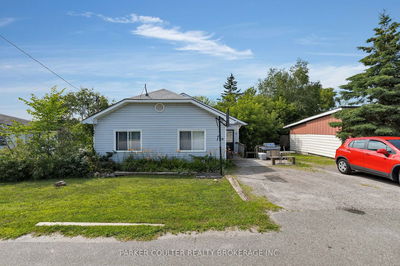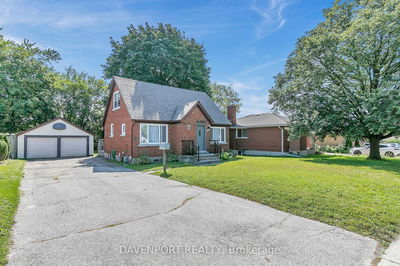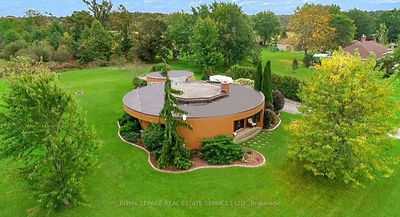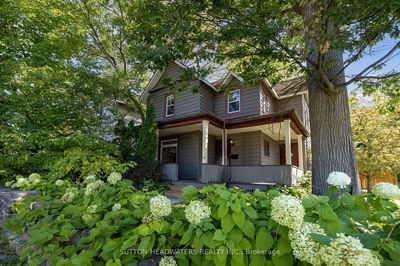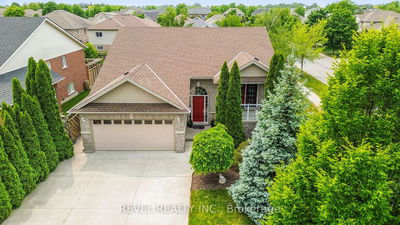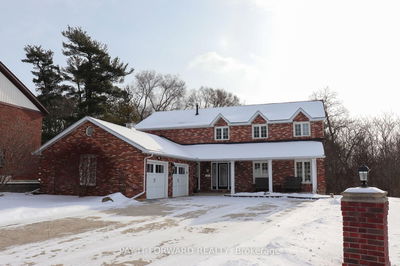Nestled in quiet, family friendly West Brant, this thoughtfully designed space provides an exceptional living experience. Step into a thoughtfully laid-out, freshly painted (2023) interior boasting an abundance of space for your family's needs. The open-concept design connects the living, dining, and kitchen areas, creating an inviting atmosphere for entertaining and daily living. Oversized island, with tons of cabinet and counter space. Large windows throughout the home allow natural light to flood every corner. The upper level hosts 3 good sized bedrooms, and a 5 pc bath. The primary bedroom has a walk-in closet, and 3pc ensuite offering both comfort & privacy. The lower level has a family room with wood-burning fireplace, 2pc bath, walk-out to the back yard, and interior door to the double garage. The basement hosts the laundry, storage room & potential of a 4th bedroom. The backyard is your own private oasis where you'll find a fully fenced yard with inground pool, hot tub & deck.
Property Features
- Date Listed: Friday, September 08, 2023
- Virtual Tour: View Virtual Tour for 24 King's Hill Lane
- City: Brantford
- Major Intersection: Hillcrest To King's Hill
- Living Room: Main
- Kitchen: Main
- Family Room: Fireplace
- Listing Brokerage: Royal Lepage Crown Realty Services - Disclaimer: The information contained in this listing has not been verified by Royal Lepage Crown Realty Services and should be verified by the buyer.

