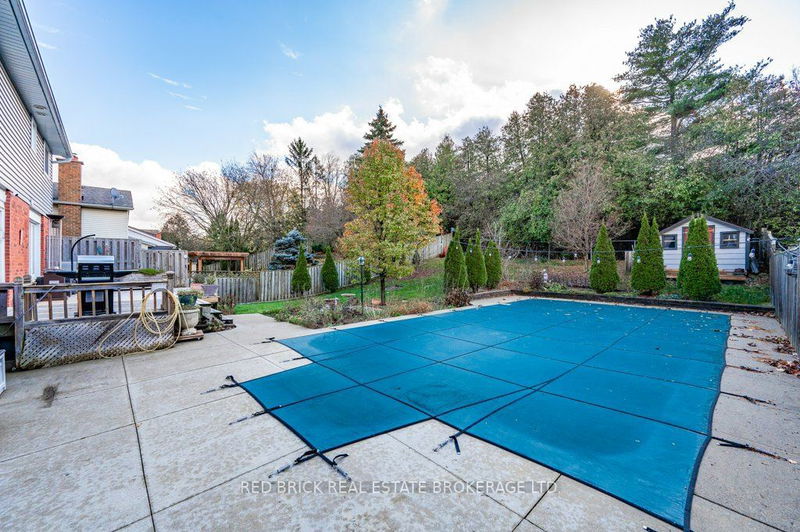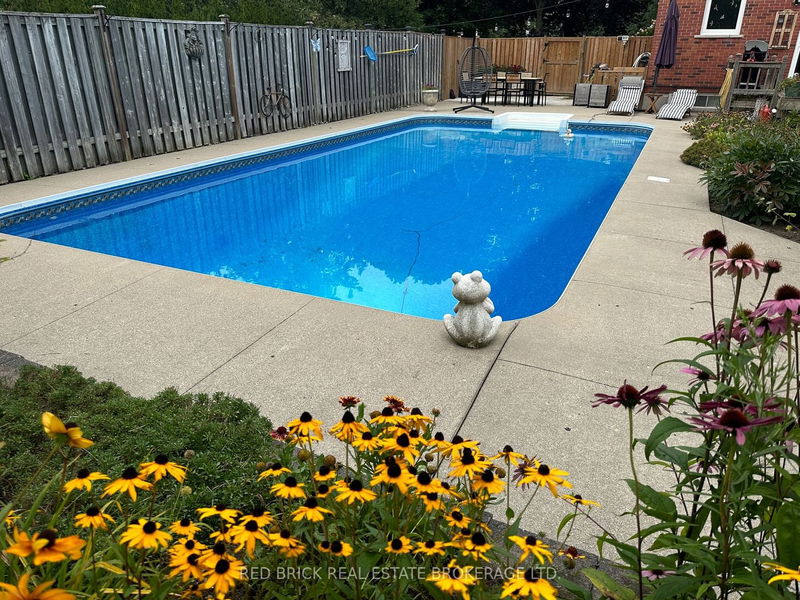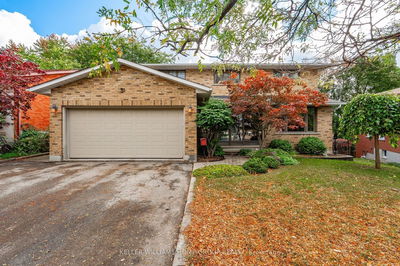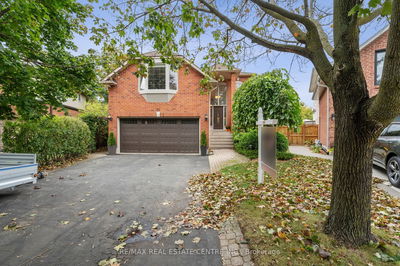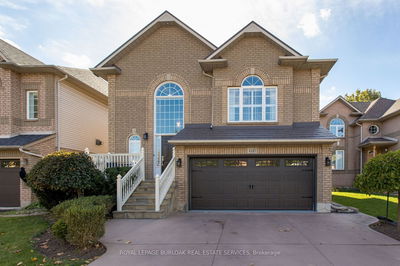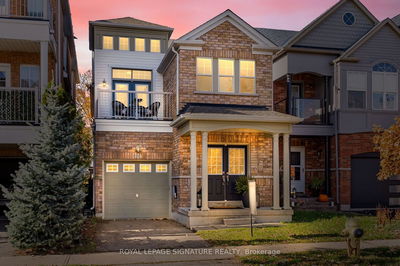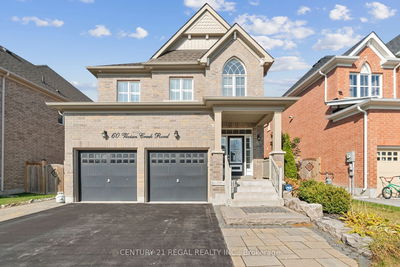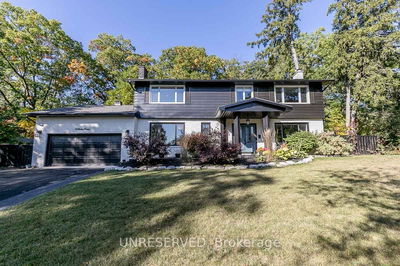Woodland Glen Drive is one of Kortright Hills favourite streets, and #1 backs onto the green space of Waterfowl Park natural area, with trails and trees that will make you feel like you are in living in the countryside. The house's update list is extensive, and includes all the mechanicals and appliances, as well as the normal list enquired about; roof, windows, flooring etc. With 4 bedrooms, 4 bathrooms, 2nd floor den or office, and a large finished basement, space should never be a problem. Main floor comprises living room and dining room, family room, dinette and new kitchen, plus 2pc powder room, main floor laundry and mud room. The back yard is an entertainment dream, and at the same time a tranquil place to get away from it all and do your own thing. The in-ground pool has a new variable speed eco-friendly pump and a new gas heater. It may not be summer for another 6 months, but there is a lot to look forward to .Come take a look, it could be just what you have been waiting for!
Property Features
- Date Listed: Friday, November 10, 2023
- Virtual Tour: View Virtual Tour for 1 Woodland Glen Drive
- City: Guelph
- Neighborhood: College
- Major Intersection: Stone Rd W
- Full Address: 1 Woodland Glen Drive, Guelph, N1G 3N2, Ontario, Canada
- Living Room: Ground
- Kitchen: Ground
- Family Room: Ground
- Listing Brokerage: Red Brick Real Estate Brokerage Ltd. - Disclaimer: The information contained in this listing has not been verified by Red Brick Real Estate Brokerage Ltd. and should be verified by the buyer.




































