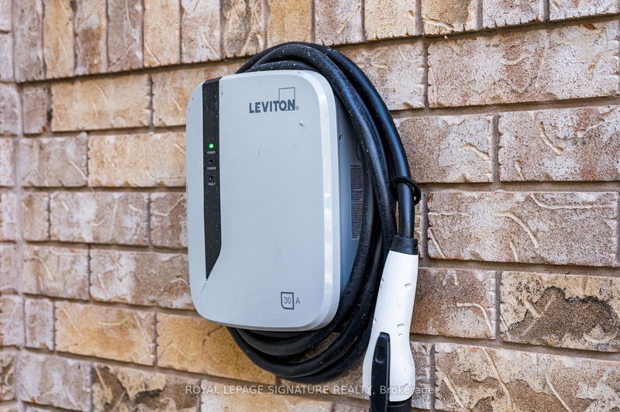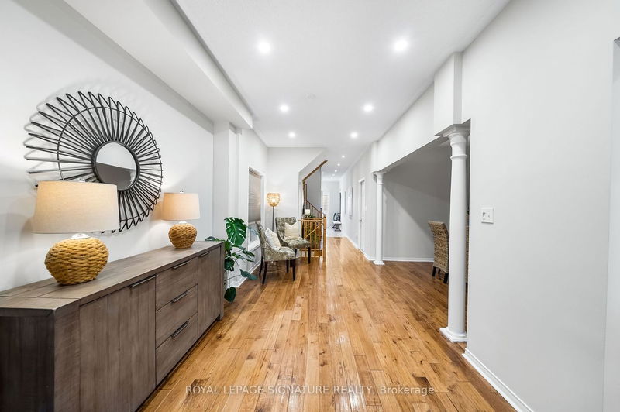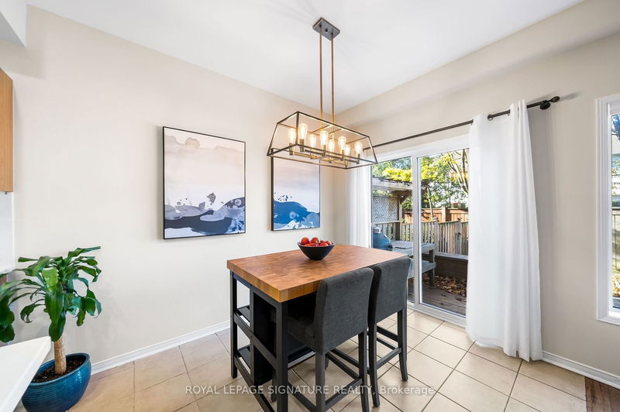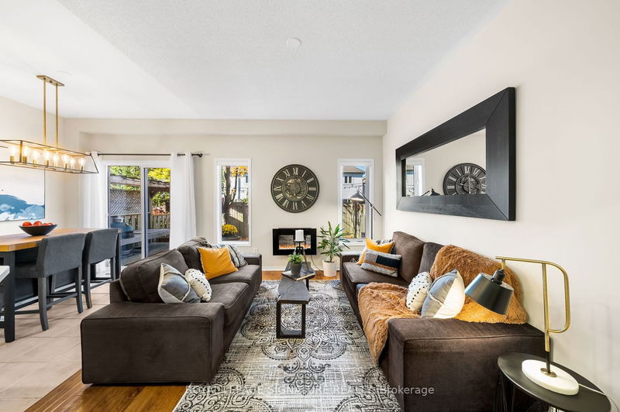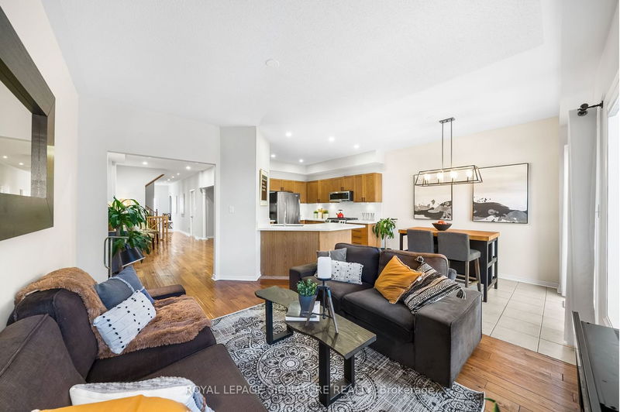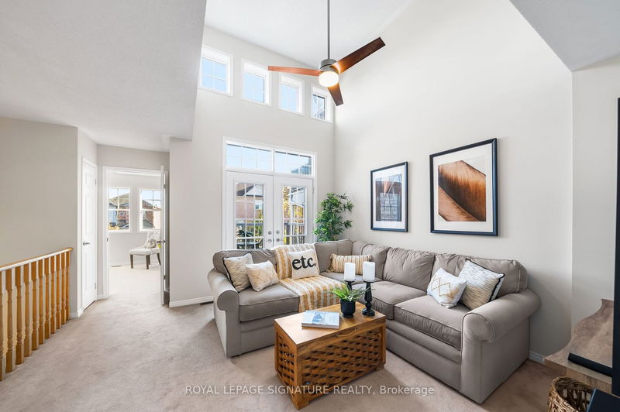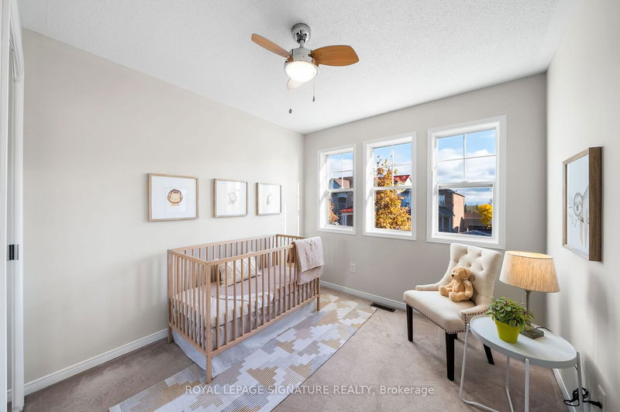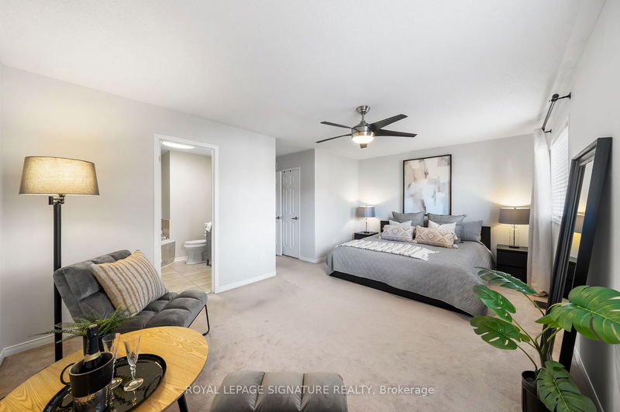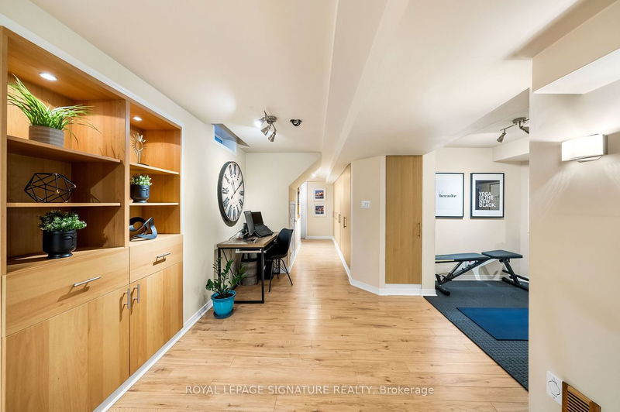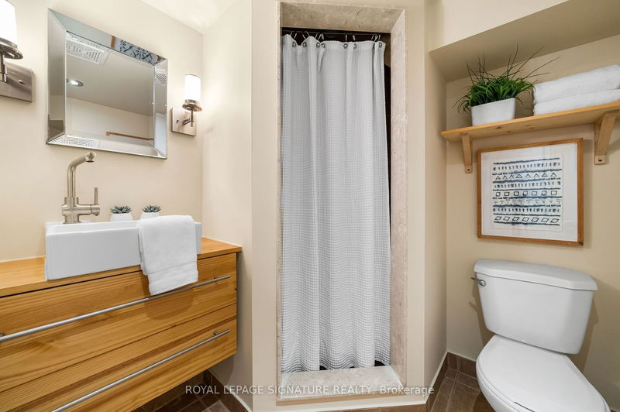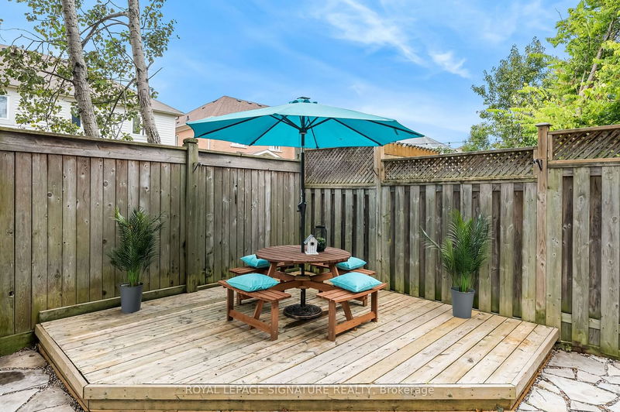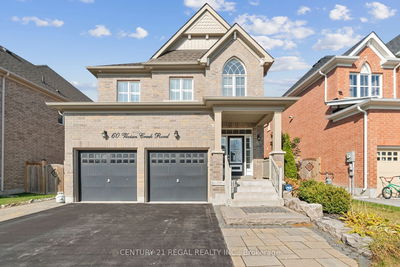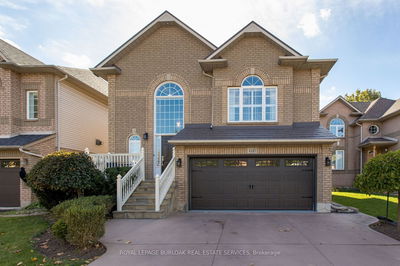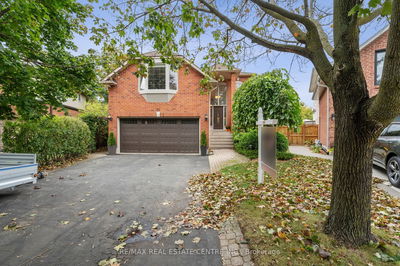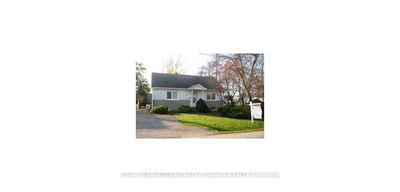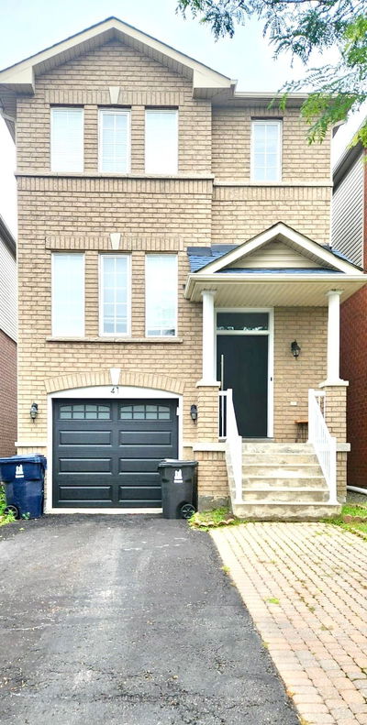Introducing a gem in Port Union Village, by the lake! This immaculate, open concept, sun-filled home boasting over 2500 sqft of livable space with a sound-proofed fourth bedroom in the basement with an ensuite is perfect for a teenager or a music studio. With 4 bathrooms, nobody will have to wait in line. The entire house has been freshly painted, creating a bright and inviting atmosphere. The kitchen now features a stunning new quartz countertop/backsplash, adding a touch of elegance and functionality. With all the storage capacity, you'll have the freedom to keep your home tidy and organized.Embrace a lifestyle of easy access to nature, with miles of waterfront trails to explore and the National Rouge Park at your doorstep . For commuters, the Rouge GO Station is a stone's throw away. Your daily commute becomes a breeze as you enjoy quick access to the GO train, connecting you to the vibrant city of Toronto or other destinations, making your daily journey more convenient than ever.
Property Features
- Date Listed: Thursday, November 02, 2023
- Virtual Tour: View Virtual Tour for 124 Lakeridge Drive
- City: Toronto
- Neighborhood: Centennial Scarborough
- Major Intersection: Port Union / Lawrence
- Full Address: 124 Lakeridge Drive, Toronto, M1C 5K2, Ontario, Canada
- Living Room: Hardwood Floor, Open Concept, Window
- Kitchen: Ceramic Floor, Quartz Counter, Stainless Steel Appl
- Family Room: Broadloom, W/O To Balcony, Ceiling Fan
- Listing Brokerage: Royal Lepage Signature Realty - Disclaimer: The information contained in this listing has not been verified by Royal Lepage Signature Realty and should be verified by the buyer.



