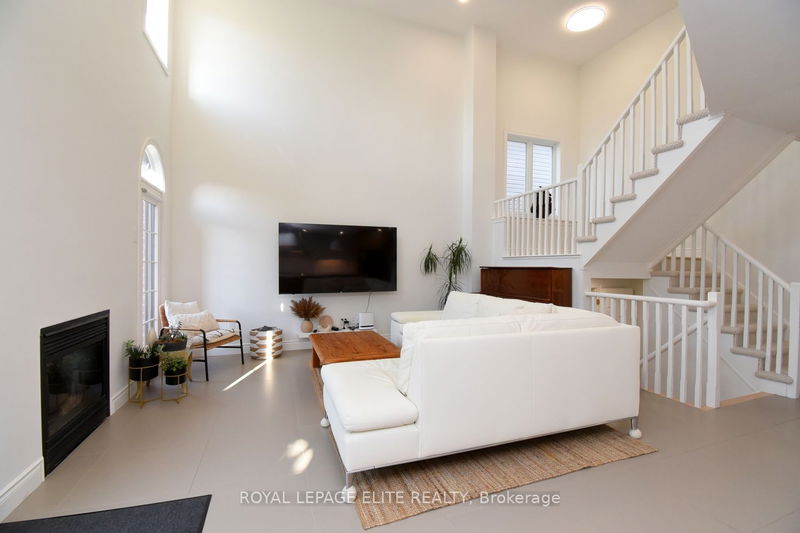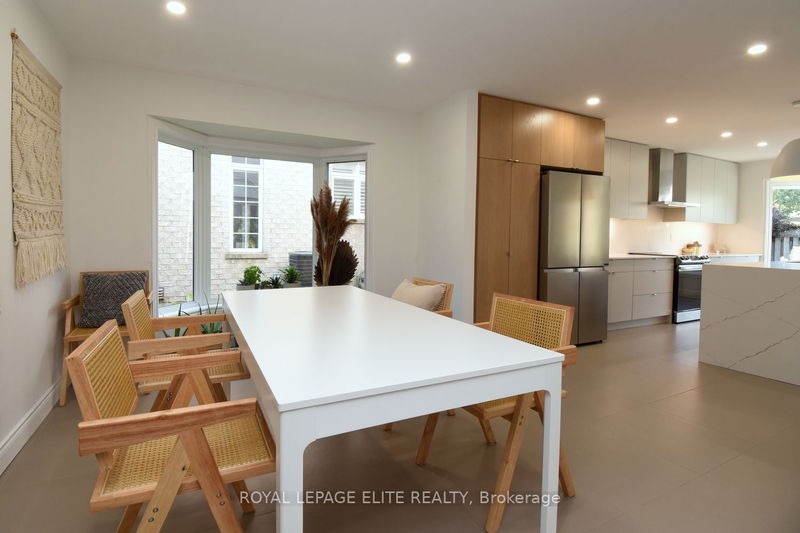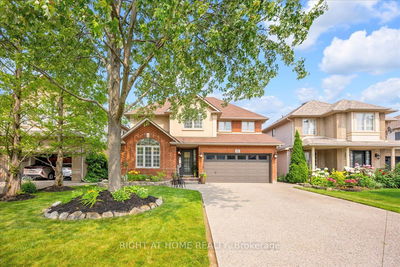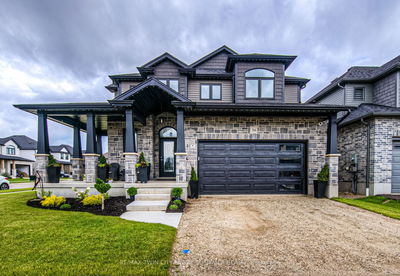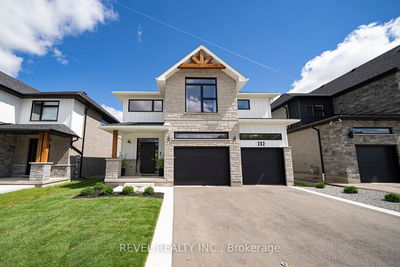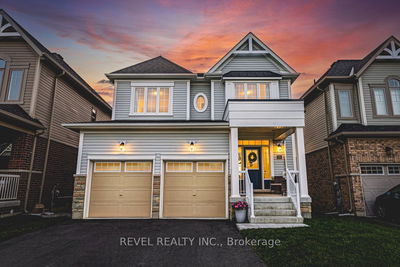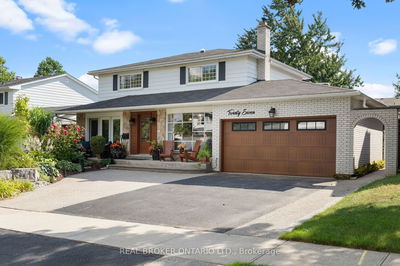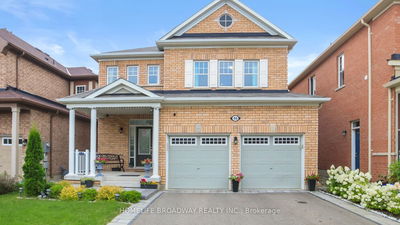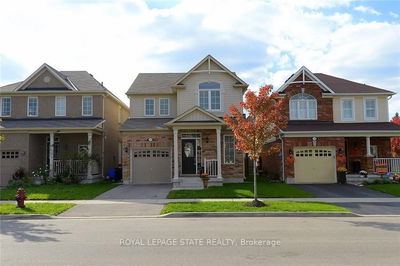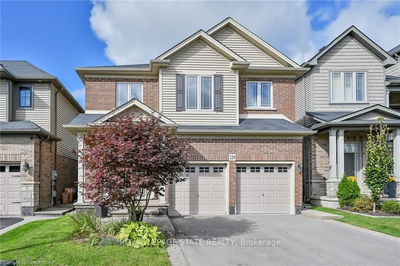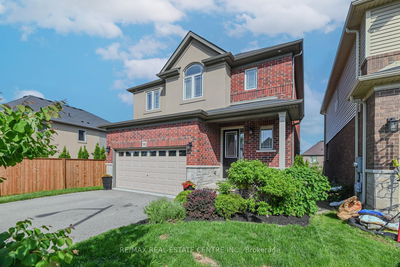BEAUTIFULLY RENOVATED HOME! NEW CONCEPT CUSTOM KITCHEN W/LARGE ISLAND, QUARTZ COUNTERTOPS, NEW S/S APPLIANCES. SPACIOUS & OPEN CONCEPT W/ HUGE GREAT ROOM OPEN TO 2ND LEVEL & ACCESS TO REAR FENCED-IN YARD. NEW TILE & HARDWOOD FLOORING, POT LIGHTS, UPDATED BATHROOMS. MAIN FLR LAUNDRY W/ACCESS INTO GARAGE & SIDE YARD. LONG DRIVEWAY W/ PLENTY OF PARKING FOR UP TO 4 MORE CARS! WALKING DISTANCE TO SCHOOLS, PARKS, MOVIE THEATRE, RESTAURANTS & MEADOWLANDS SHOPPING CENTRE. NOTE: MAIN FLR LIVING ROOM IS EASILY CONVERTED TO A 4TH BEDROOM. NEWER FURNACE & CENTRAL AIR (2018). RESHINGLED ROOF (2017).
Property Features
- Date Listed: Thursday, September 28, 2023
- Virtual Tour: View Virtual Tour for 37 Yorkshire Drive
- City: Hamilton
- Neighborhood: Ancaster
- Major Intersection: Golf Links Rd/Kitty Murray Ln
- Full Address: 37 Yorkshire Drive, Hamilton, L9K 1M4, Ontario, Canada
- Kitchen: Main
- Family Room: Main
- Living Room: Main
- Listing Brokerage: Royal Lepage Elite Realty - Disclaimer: The information contained in this listing has not been verified by Royal Lepage Elite Realty and should be verified by the buyer.









