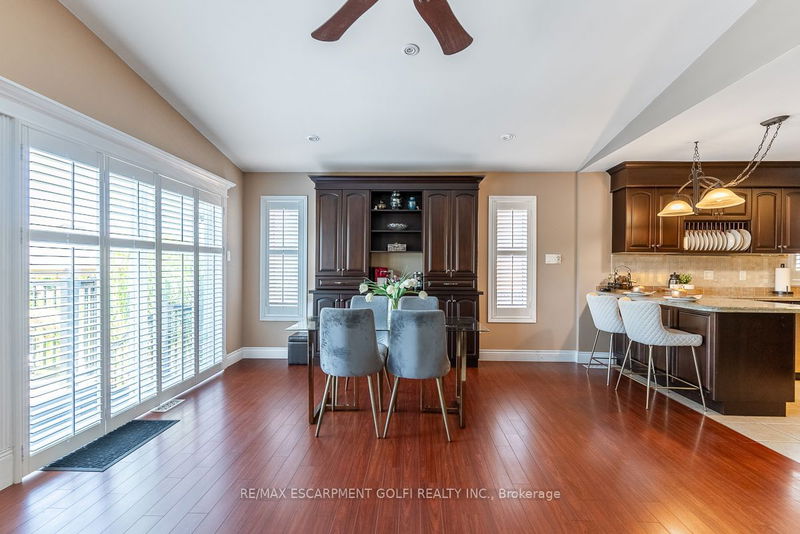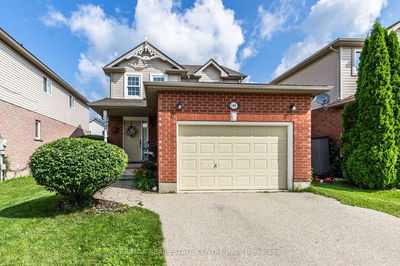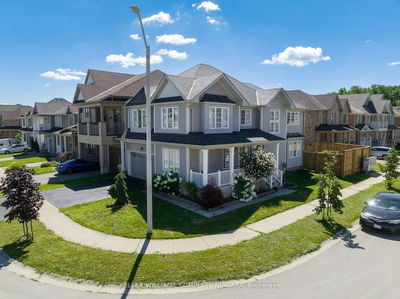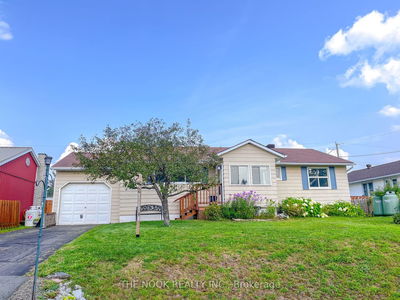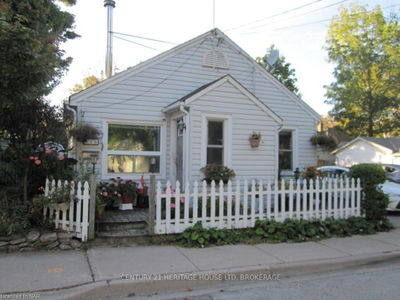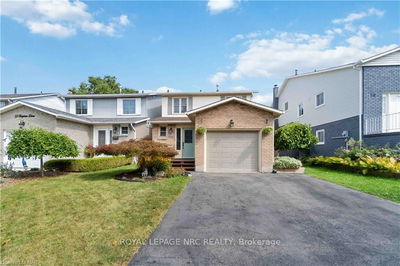SPECTACULAR HOME IN GRIMSBY'S MOST SOUGHT AFTER NEIGHBORHOOD OF DORCHESTER ESTATES! Welcome to 213 Dorchester Drive,nestled under the beautiful Niagara Escarpment. Immaculate 3bed, 2 bath home w/ finished basement. Main level offers dining room, updated kitchen, dinette, living room & 2 pc bath. Second level features primary bdrm w/ 3 pc ensuite & walk-in closet, 2 additional bdrms & a 4pc bath. The basement offers for many possibilities including additional living space or in-law suite complete w/ rec-room, kitchen, laundry, cold cellar & storage. Many updates including roof, AC, floors, kitchen, pool liner & more! Main level 22X15 & basement 21X13 addition professionally completed in 2009. Situated on large 44X133 fully landscaped lot. Stunning backyard oasis features an on-ground saltwater pool surrounded by composite deck & 2 gazebos. Amazing location close to all amenities, minutes from quaint downtown Grimsby, shopping, schools, parks, hospital, wine country & easy hwy access.
Property Features
- Date Listed: Thursday, September 07, 2023
- City: Grimsby
- Major Intersection: Main St E - Dorchester Dr
- Full Address: 213 Dorchester Drive, Grimsby, L3M 5K8, Ontario, Canada
- Kitchen: Main
- Family Room: Fireplace
- Kitchen: Bsmt
- Listing Brokerage: Re/Max Escarpment Golfi Realty Inc. - Disclaimer: The information contained in this listing has not been verified by Re/Max Escarpment Golfi Realty Inc. and should be verified by the buyer.














