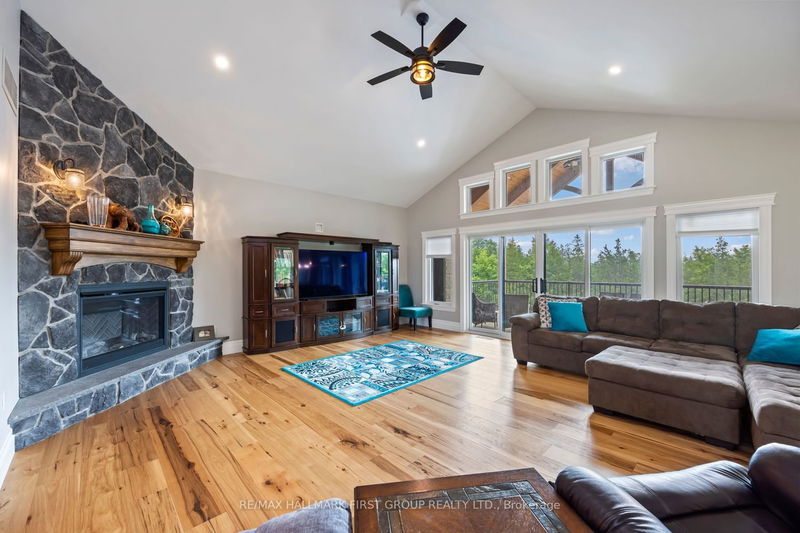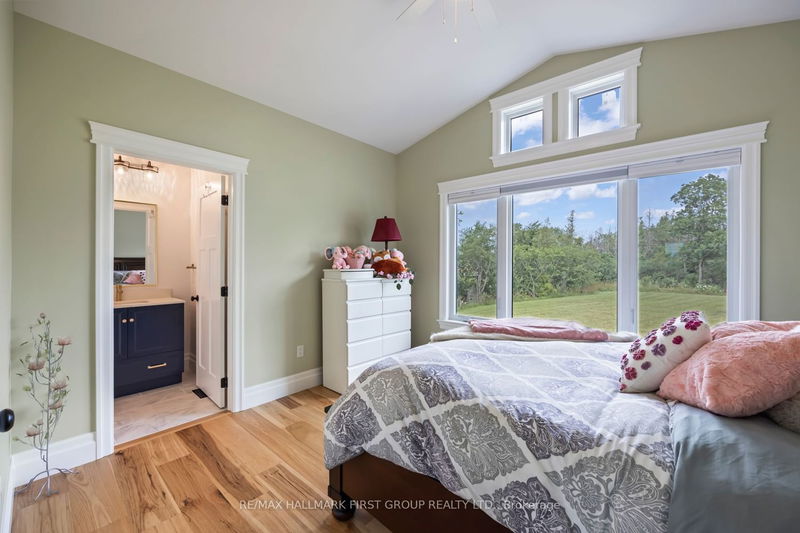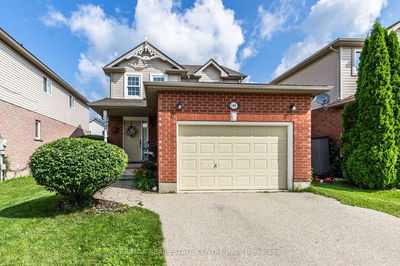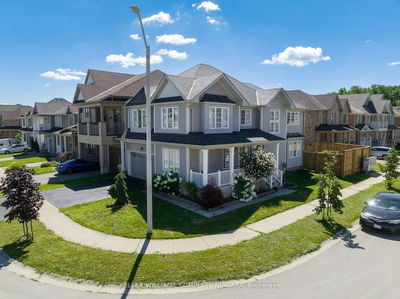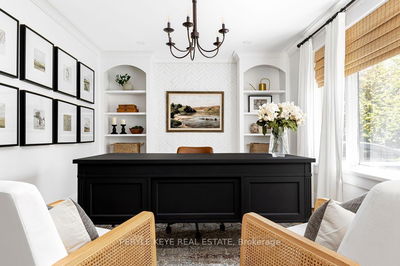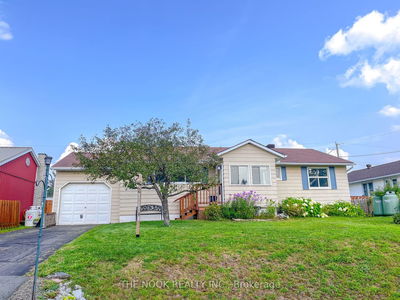This extraordinary home, w/in-ground pool, nestled on a private 2.5acre lot in the beautiful countryside of Yarker. Bright open concept has hickory engineered hardwood & tile floors, vaulted ceiling, & lots of windows. Livrm w/fireplace & w/o to balcony overlooking backyard. A chef's dream kitchen w/center island w/seating , maple cabinetry, ample quartz counters, black matte stainless steel appliances, 2 dbl sinks, & w/i pantry. Dinrm highlights views of the beautiful backyard & second w/o to balcony. The primary bedrm is a private oasis, w/5pc ensuite w/gorgeous quartz, sep shower, & lrg w/i closet. There are 2 more bedrms w/shared 5pc ensuite. Also on this level, there is a powder rm & laund rm w/garage access. Finished basement w/immense recrm w/bar, 2pc bath & a w/o to fenced backyard w/patio & massive heated salt pool. There is an exercise rm & 2 bedrms w/shared 4pc ensuite. Many highlights to the exterior of this home, including the lovely post & beam details on the front & back
Property Features
- Date Listed: Wednesday, July 19, 2023
- Virtual Tour: View Virtual Tour for 322 Bethel Road
- City: Stone Mills
- Major Intersection: Hwy 401/Cty Rd 4/Bethel
- Full Address: 322 Bethel Road, Stone Mills, K0K 3N0, Ontario, Canada
- Living Room: Fireplace, W/O To Balcony, Hardwood Floor
- Kitchen: Centre Island, Marble Counter, Stainless Steel Appl
- Listing Brokerage: Re/Max Hallmark First Group Realty Ltd. - Disclaimer: The information contained in this listing has not been verified by Re/Max Hallmark First Group Realty Ltd. and should be verified by the buyer.




