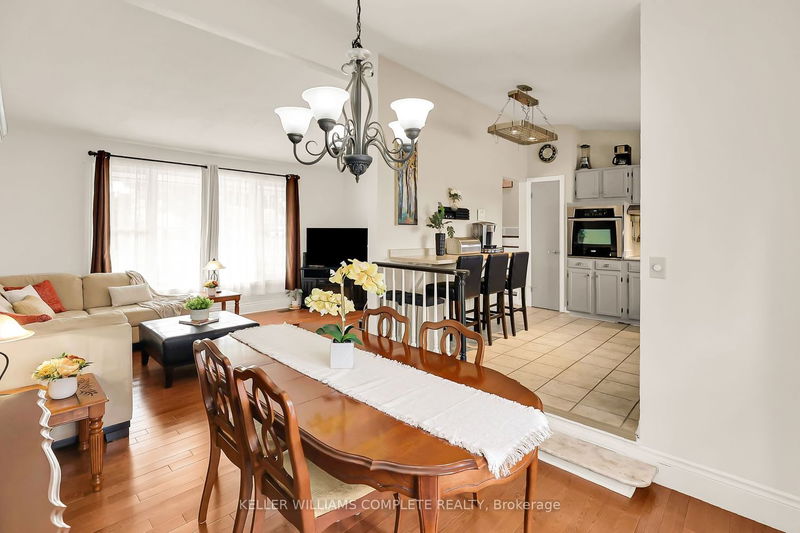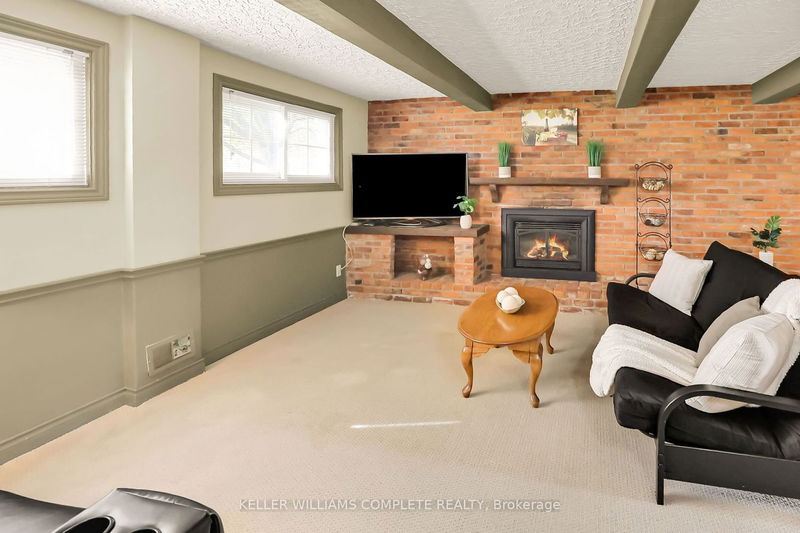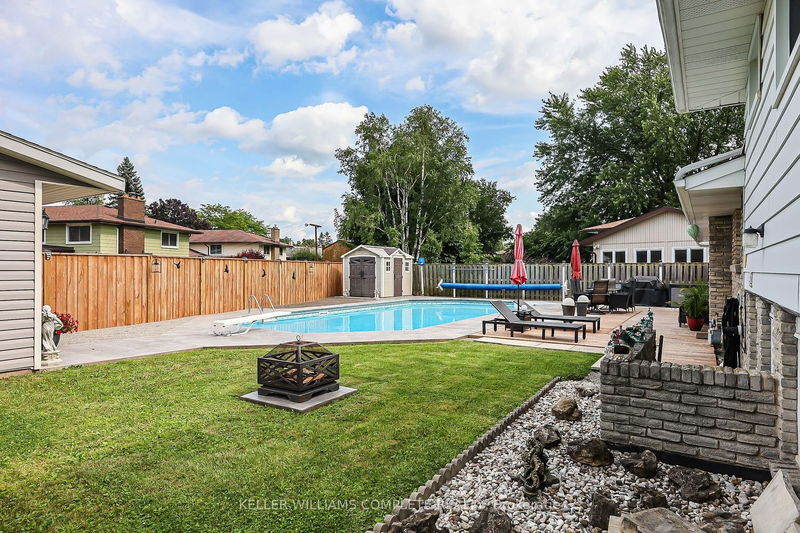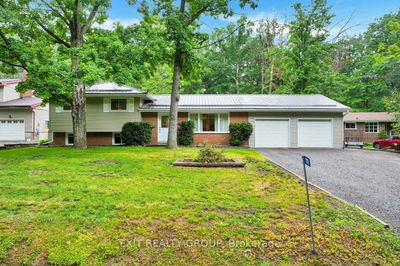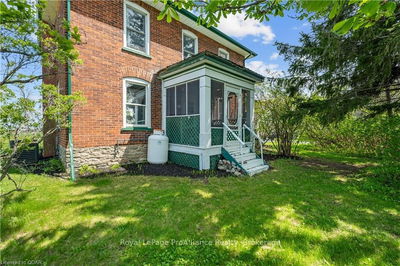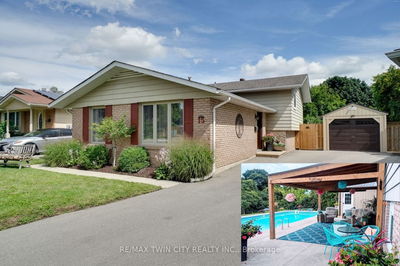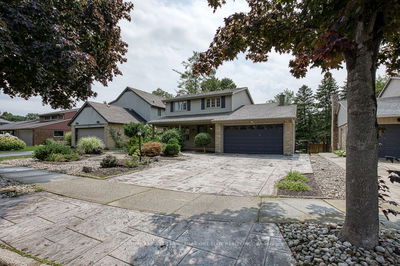ENTERTAINER'S PARADISE Resting just one block from Niagara College, parks & a 2-minute drive from Seaway mall, restaurants & all amenities, find this lovely 4-level sidesplit located at 8 McGill Street in Welland. Sweeping DBL wide concrete drive w/decorative stone wall entry leads to beautifully landscaped 76' x 115' property featuring an OVERSIZED DBL GARAGE w/workshop space & loft storage and covered porch w/stamped concrete walkway. Gated entry provides access to FULLY FENCED OASIS YARD boasting a SALTWATER IG POOL surrounded by stamped concrete patio & walkways, B/I deck w/covered seating area, pool house w/hydro, green space & shed. Main level offers a sunken, L-shaped living & dining room w/VAULTED CEILING & WALK OUT to fantastic backyard. Eat in kitchen w/B/I brkfst bar, S/S appliances, B/I wall oven + cooktop & abundant cabinetry. UPPER LEVEL w/3 bedRms & 4-pc bath. A few steps down to XL family room including a brick feature wall w/gas fireplace, big AG windows, bar,
Property Features
- Date Listed: Thursday, August 10, 2023
- Virtual Tour: View Virtual Tour for 8 Mcgill Street
- City: Welland
- Major Intersection: Woodlawn Rd/Rice Rd
- Living Room: Vaulted Ceiling
- Kitchen: Breakfast Bar
- Family Room: Fireplace
- Listing Brokerage: Keller Williams Complete Realty - Disclaimer: The information contained in this listing has not been verified by Keller Williams Complete Realty and should be verified by the buyer.










