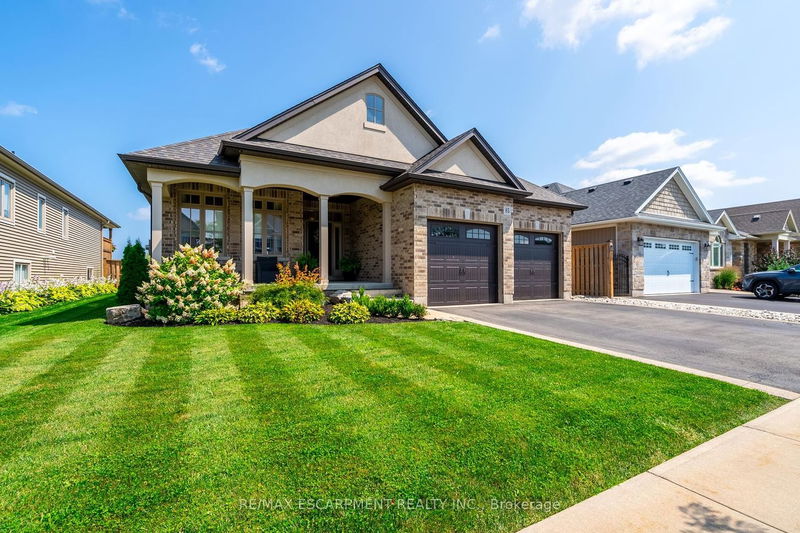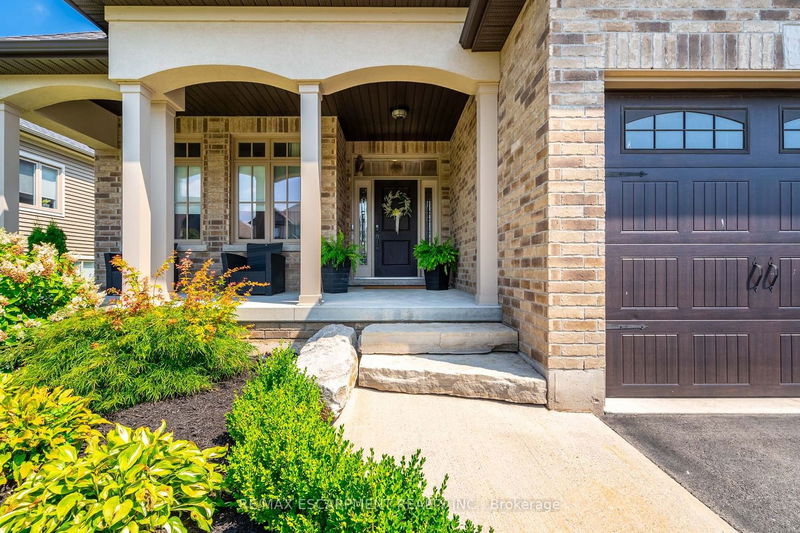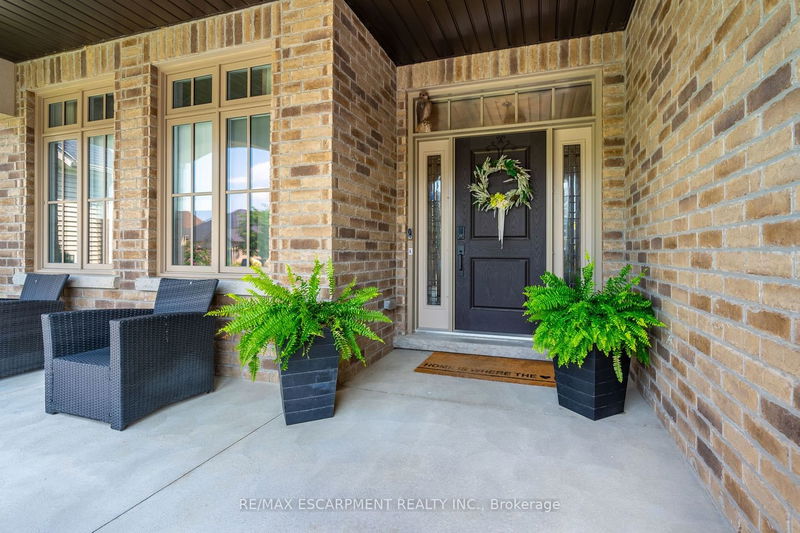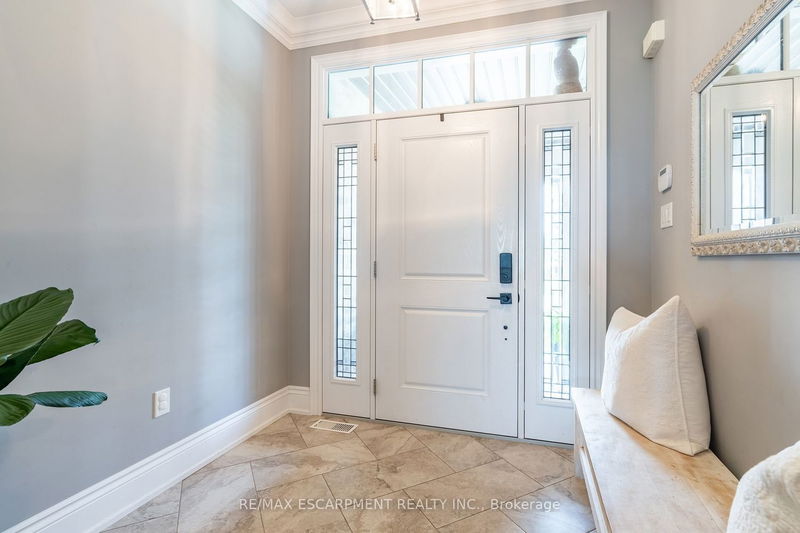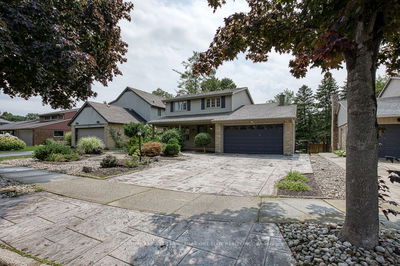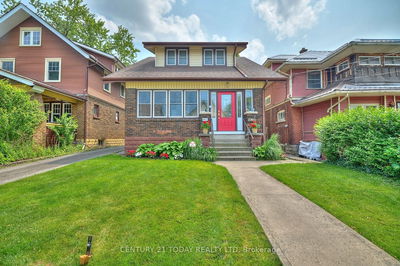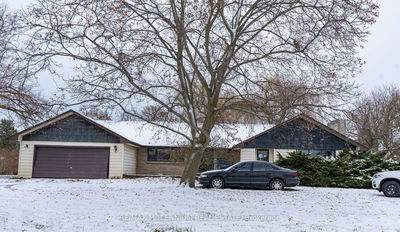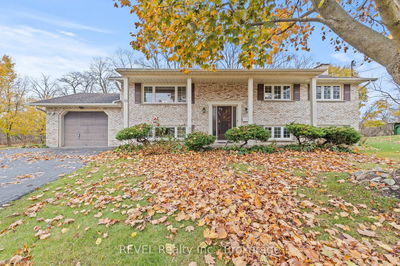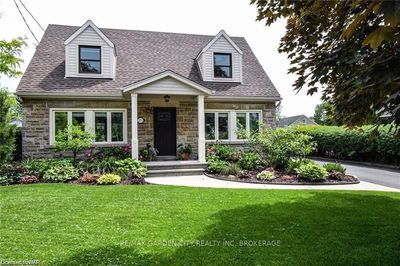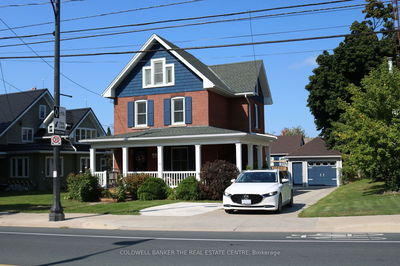This exceptional bungalow is finished top to bottom with over 4,000sqft of living space! Built in 2016 by luxury custom home builder Stan Vyn, this stunning brick home offers gorgeous curb appeal and quality finishes throughout. The open-concept main level boasts high-end engineered hardwood throughout, and the star of the show is the massive kitchen, complete with custom Barzotti cabinets, granite countertops and loads of counter and cabinet space. The attached dining room offers easy access to the kitchen, and the island has breakfast bar seating and is open to the living area, making it an entertainer's dream. The gorgeous living room boasts coffered ceilings, loads of natural light, and a cozy gas fireplace with custom stone surround and built-in shelving. The huge master suite has access to the covered rear patio, a spacious walk-in closet and the ensuite of your dreams, complete with enormous walk-in rain shower and makeup table. RSA
Property Features
- Date Listed: Monday, August 14, 2023
- Virtual Tour: View Virtual Tour for 85 Las Road
- City: West Lincoln
- Major Intersection: Google Maps !
- Full Address: 85 Las Road, West Lincoln, L0R 2A0, Ontario, Canada
- Kitchen: Main
- Living Room: Main
- Listing Brokerage: Re/Max Escarpment Realty Inc. - Disclaimer: The information contained in this listing has not been verified by Re/Max Escarpment Realty Inc. and should be verified by the buyer.

