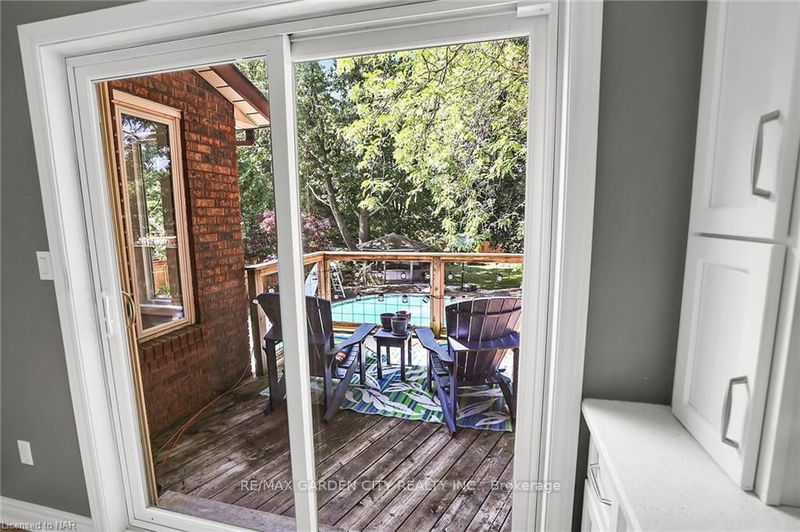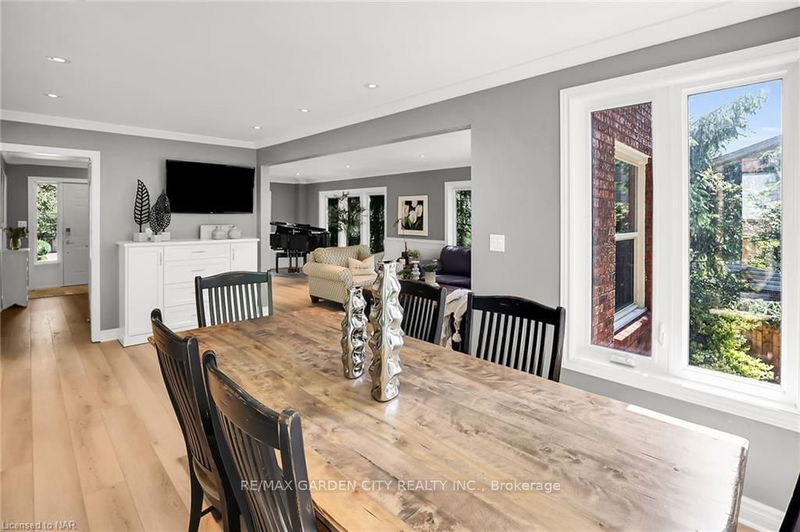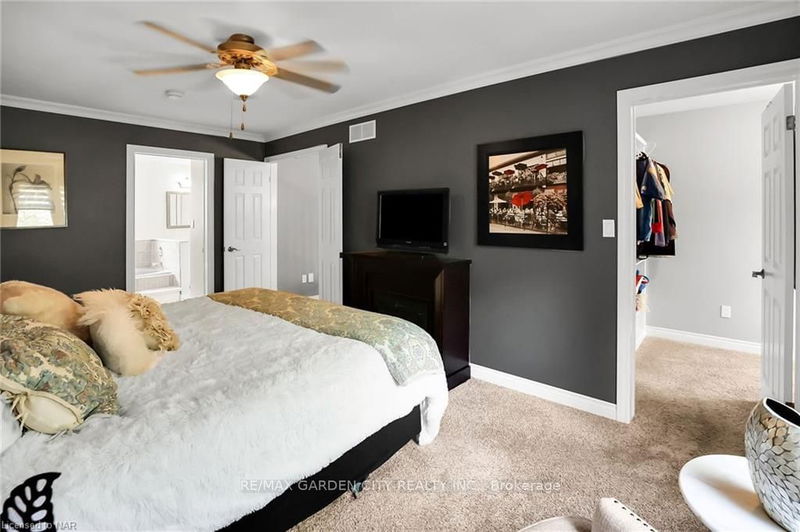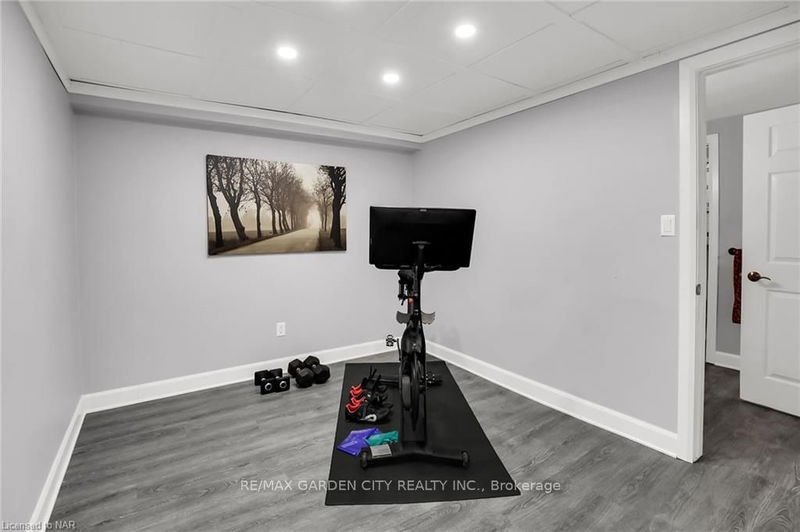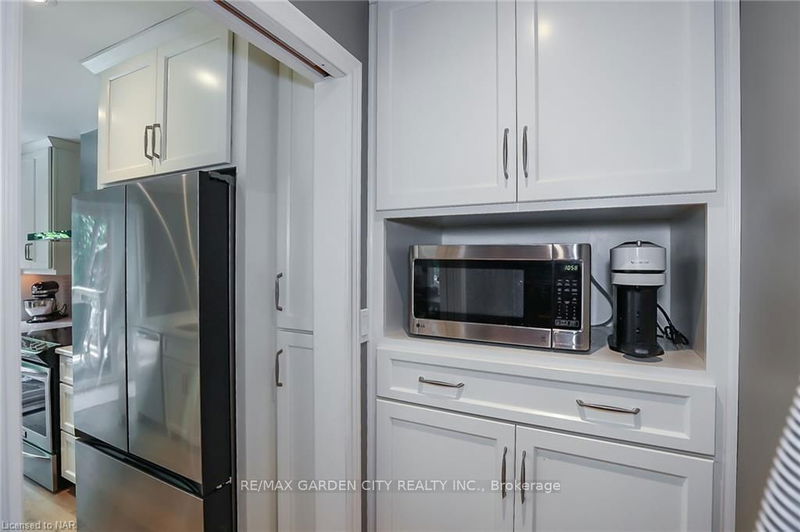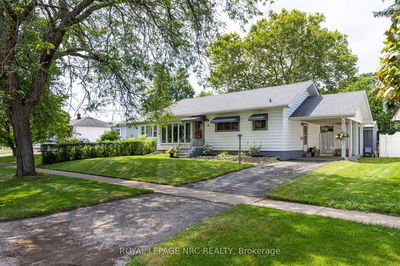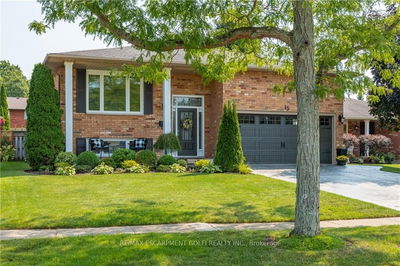As you walk through the front door, you are welcomed by a curved staircase, brand new luxury vinyl plank flooring and a great, flowing layout. The bright, updated kitchen has a huge island with plenty of storage, quartz countertops and large walk-in pantry. The sliding glass doors lead out to the large deck that overlooks the park-like backyard. The separate eating area is surrounded by windows and flows through to the large living room. Main floor laundry and updated 2 pc bath complete the main floor. Upstairs you will find the large master bedroom with huge walk-in closet and ensuite. 2 more good sized bedrooms and a nicely updated 3 pc bath. The basement is fully finished with a den and a bedroom with ensuite privileges to a 3 pc bathroom, plus plenty of storage space plus brand new luxury vinyl flooring. There is also a finished rec room with a walk-out to the backyard. The backyard has it all.
Property Features
- Date Listed: Thursday, August 10, 2023
- Virtual Tour: View Virtual Tour for 61 Millbridge Crescent
- City: Pelham
- Major Intersection: Pancake To Woodstream
- Full Address: 61 Millbridge Crescent, Pelham, L0S 1E1, Ontario, Canada
- Living Room: Main
- Kitchen: Main
- Listing Brokerage: Re/Max Garden City Realty Inc. - Disclaimer: The information contained in this listing has not been verified by Re/Max Garden City Realty Inc. and should be verified by the buyer.









