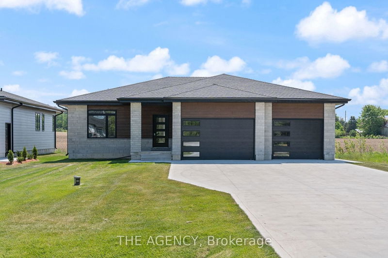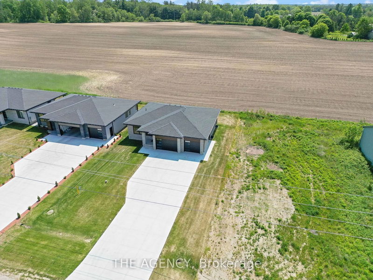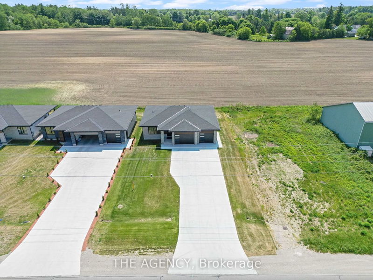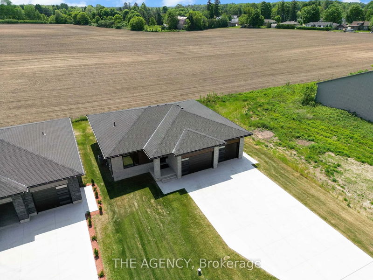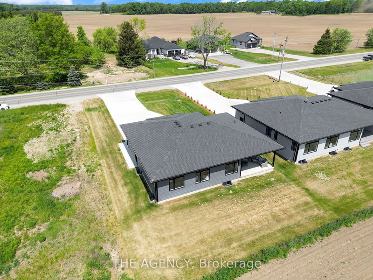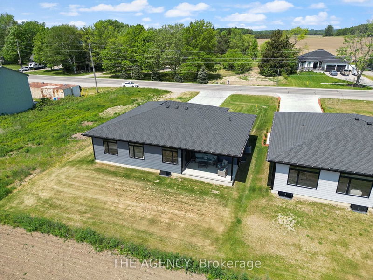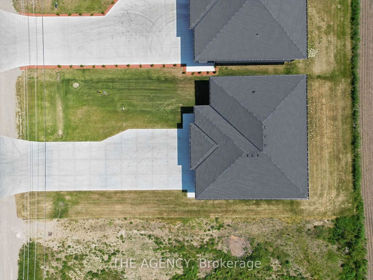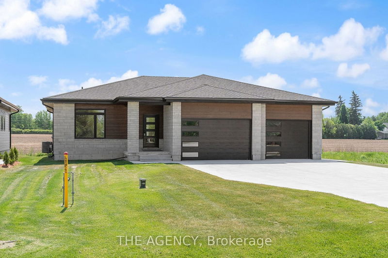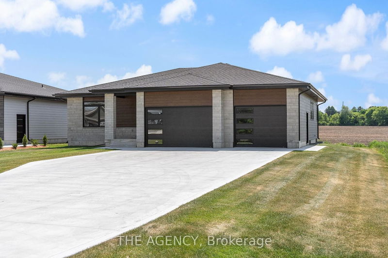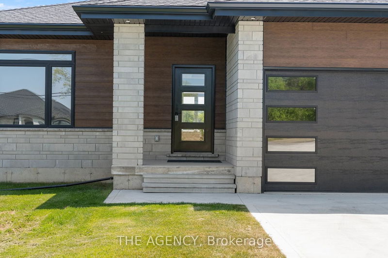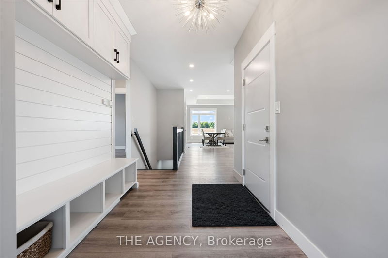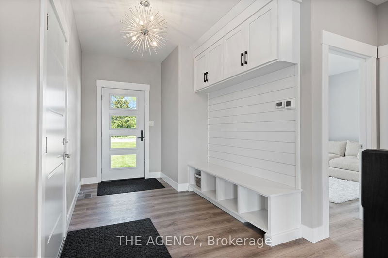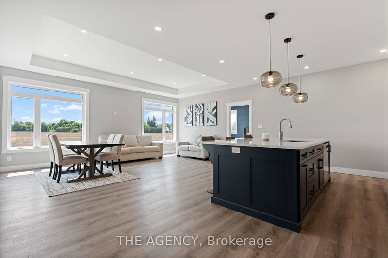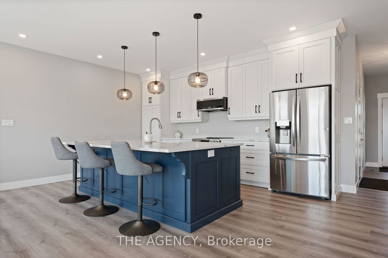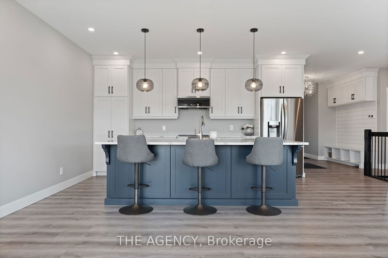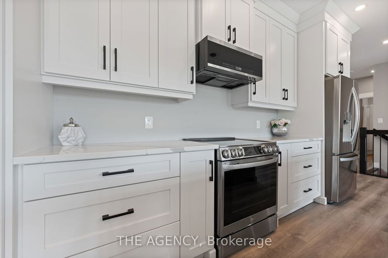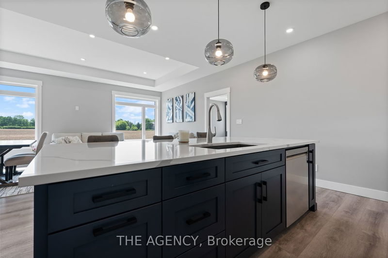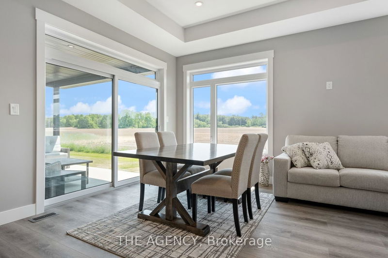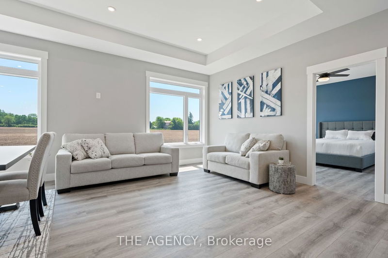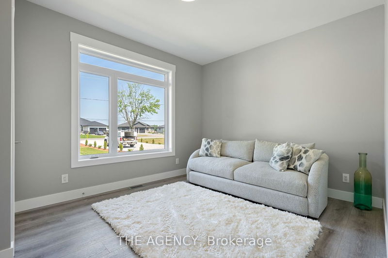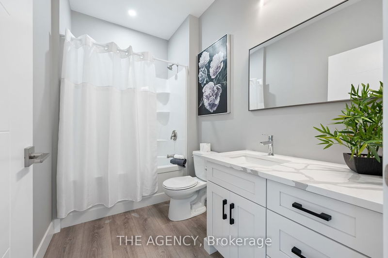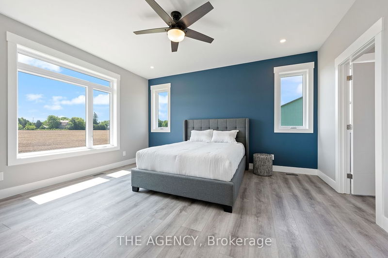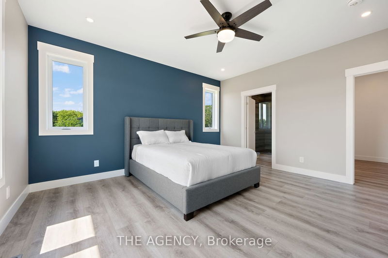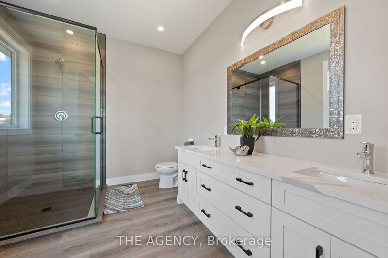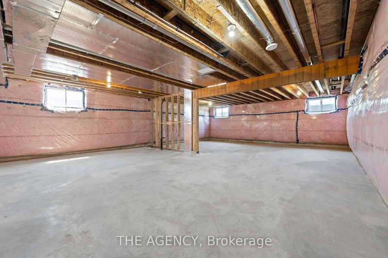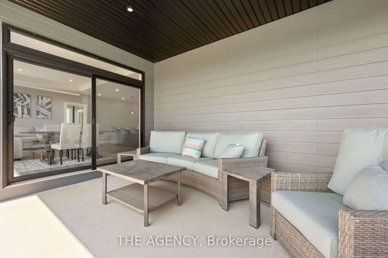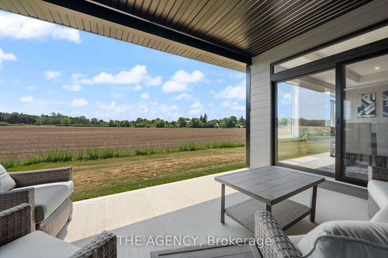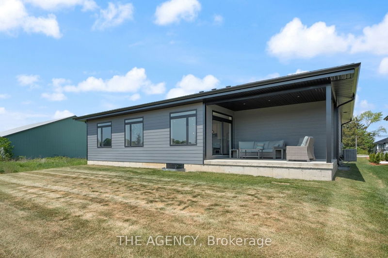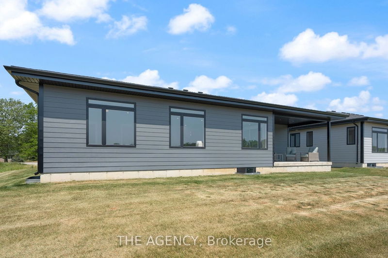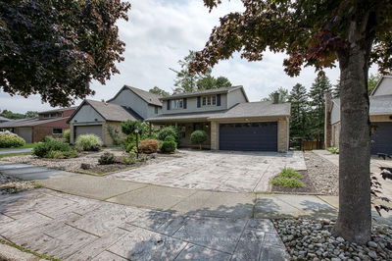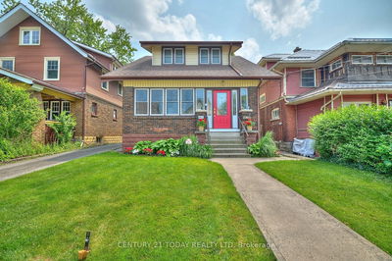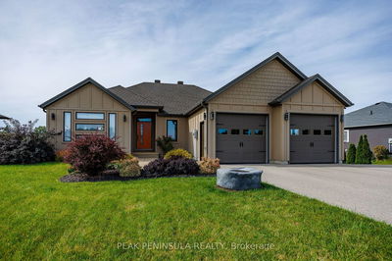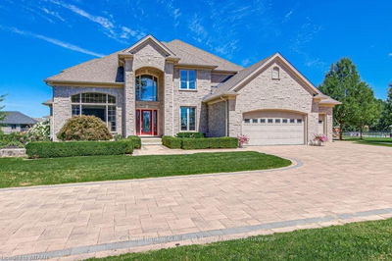The expansive concrete driveway offers abundant parking for multiple vehicles, as well as the triple car garage providing ample room for all your prized possessions and outdoor toys. Immerse yourself in breathtaking views surrounding this thoughtfully designed open concept home. The heart of the home-the custom kitchen, boasts dazzling quartz countertops, 2-toned island, floor to ceiling cabinetry with tons of cabinet space, stylishly designed with crown moulding, pot lights, modern pendent light fixtures, stainless steel appliances and gorgeous flooring that is carried throughout the home. Unwind in the primary bedroom, offering a walk in closet and spacious ensuite featuring a double vanity and tiled shower, enclosed by elegant glass doors, and let the stresses of the day melt away. Two additional generously sized bedrooms, 4-piece bathroom, mud room and convenient main floor laundry complete the main level, ensuring every aspect of your comfort is considered.
Property Features
- Date Listed: Thursday, June 01, 2023
- City: Bayham
- Major Intersection: Plank Rd To Eden
- Full Address: 11706 Plank Road, Bayham, N4G 1H0, Ontario, Canada
- Kitchen: Main
- Listing Brokerage: The Agency - Disclaimer: The information contained in this listing has not been verified by The Agency and should be verified by the buyer.

