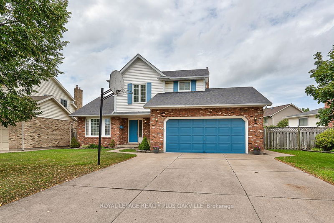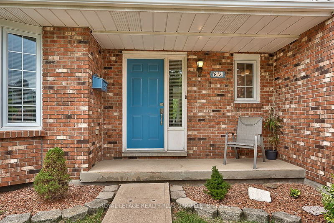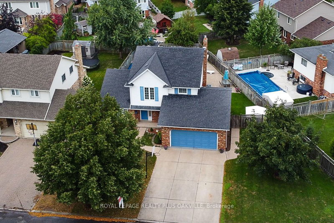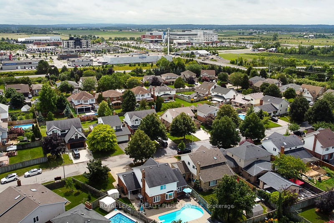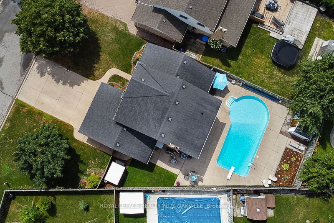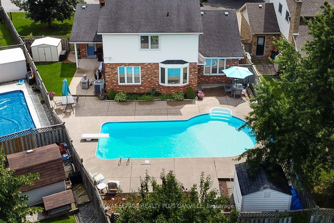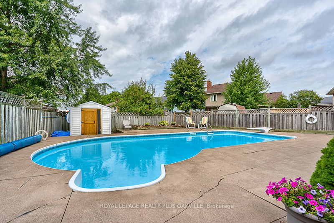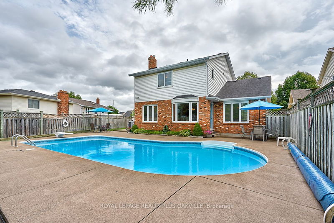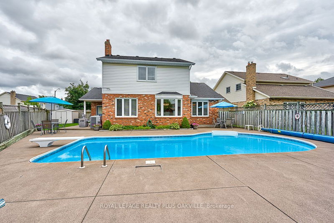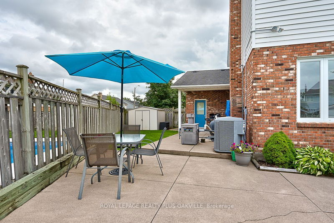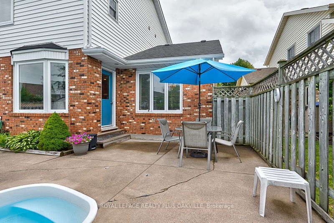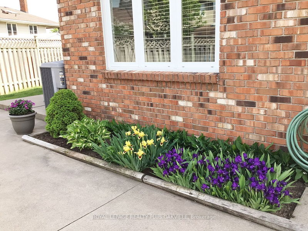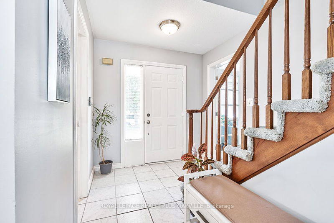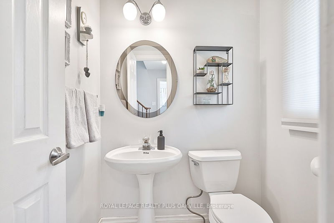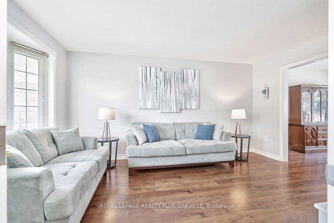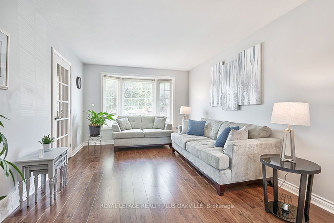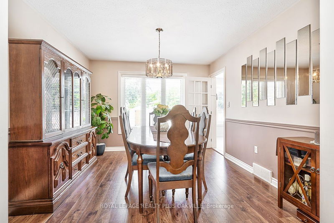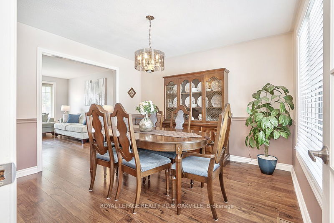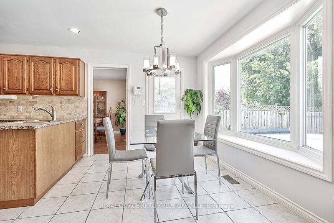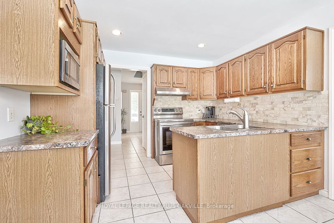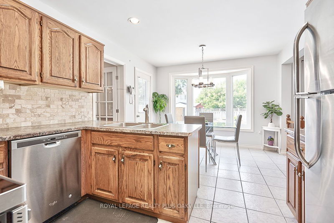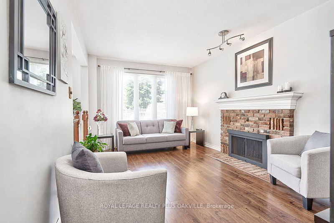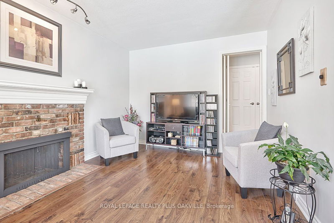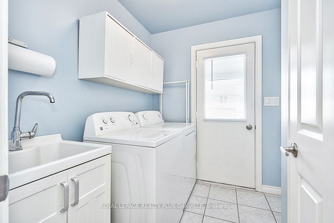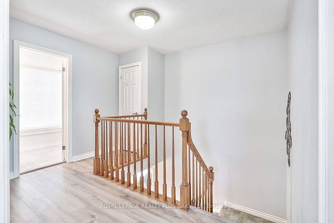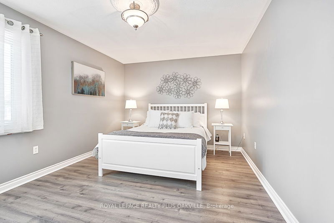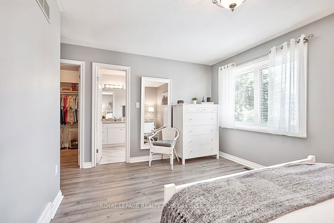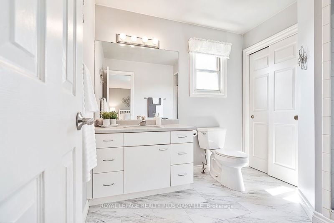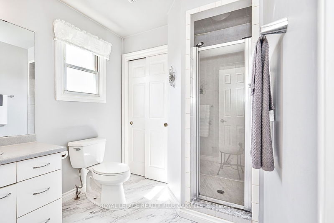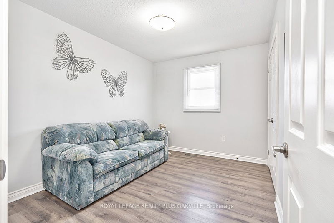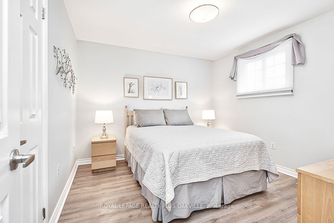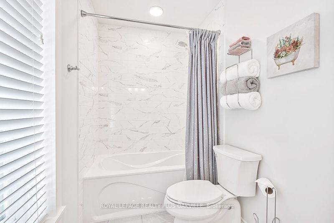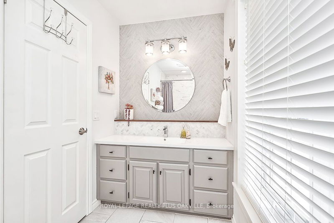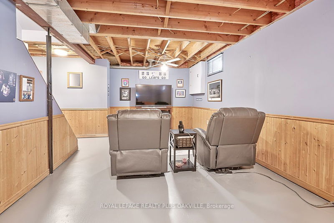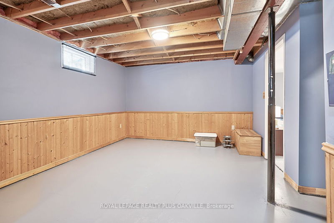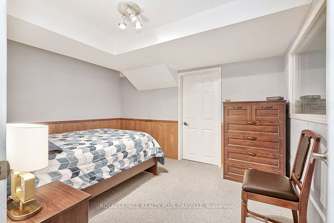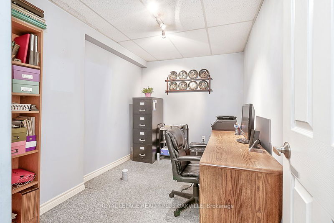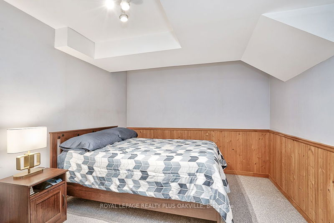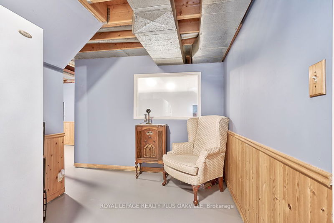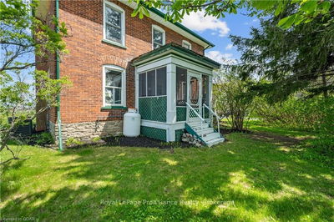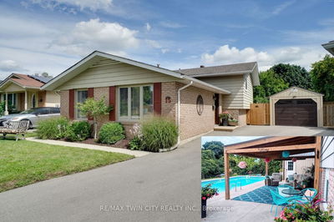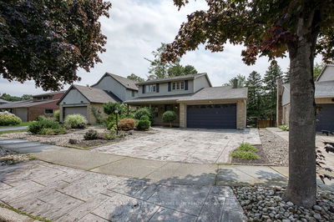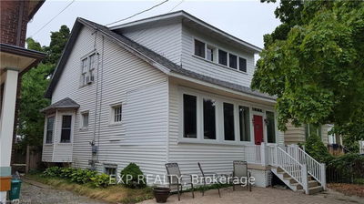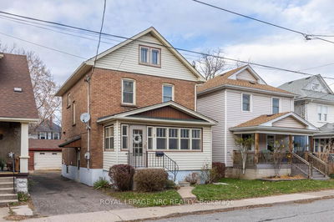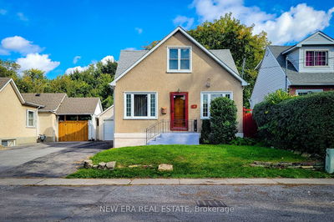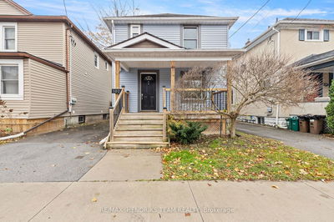Fun in the Sun! Bellwether-built 3BR home with low maintenance backyard complete with inground pool, covered BBQ patio & space for gathering. Fall in love with all that this fantastic location has to offer! Steps from Fairhaven Park sports field and playground and a short drive to restaurants, shopping and the state of the art Niagara Health site. Well-loved original owner home with a great floor plan for family life & entertaining, both inside and out. Sunken family room overlooks eat-in kitchen adjacent to a formal living & dining room. Broadloom-free except for stairs, convenient main floor laundry, generous primary bedroom with ensuite & walk-in closet, plus 2 more spacious bedrooms & an updated 4-Piece bathroom. Recent improvements include paint on most walls, baseboards, trim, & ceilings, door hardware, garage door opener & remote, pool pump, robotic vacuum & filter, curtains & blinds, invisible screen door, & second storey floors. Rough-in for future 3-Pc bath in basement.
Property Features
- Date Listed: Friday, July 07, 2023
- City: St. Catharines
- Major Intersection: Fairhaven Dr./W Farmington
- Full Address: 83 West Farmington Drive, St. Catharines, L2S 3S2, Ontario, Canada
- Living Room: Ground
- Kitchen: Ground
- Family Room: Ground
- Listing Brokerage: Royal Lepage Realty Plus Oakville - Disclaimer: The information contained in this listing has not been verified by Royal Lepage Realty Plus Oakville and should be verified by the buyer.

