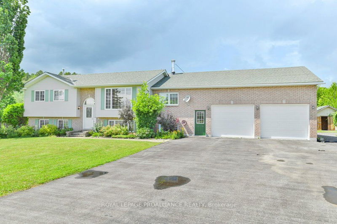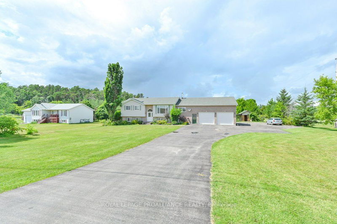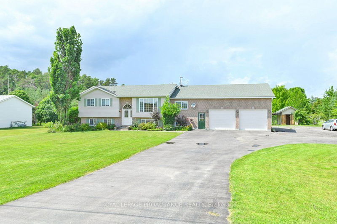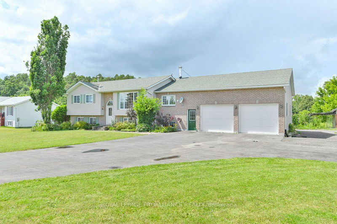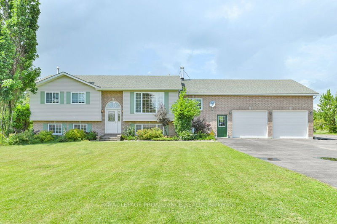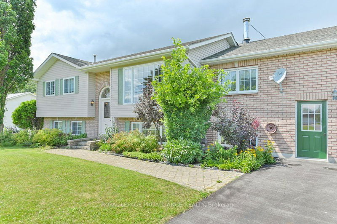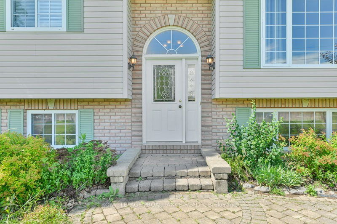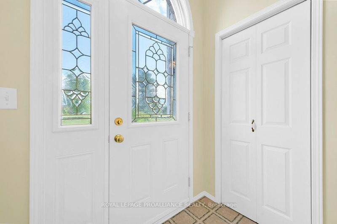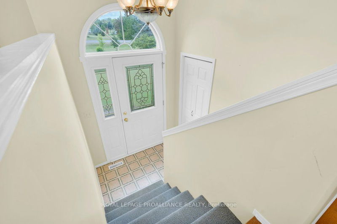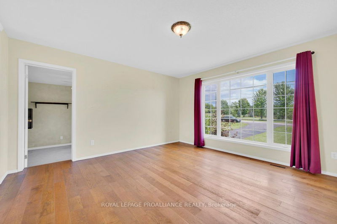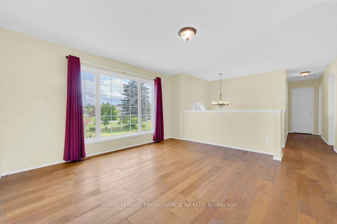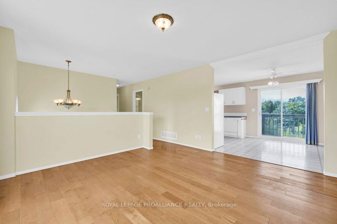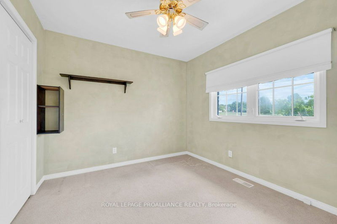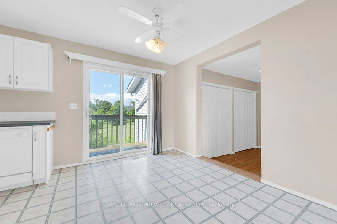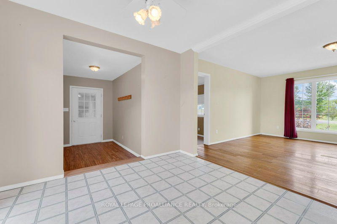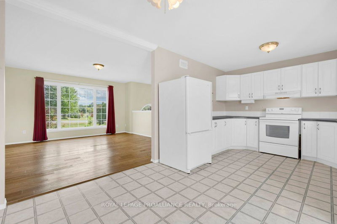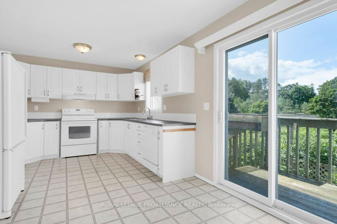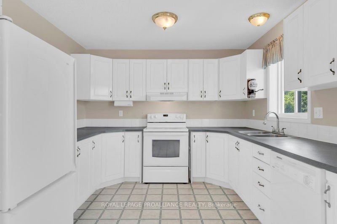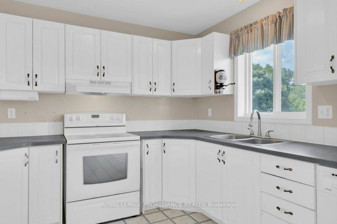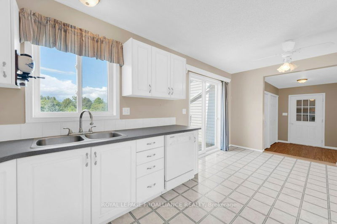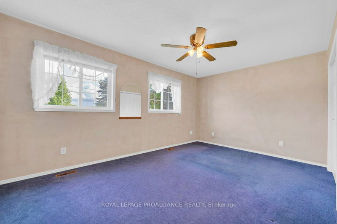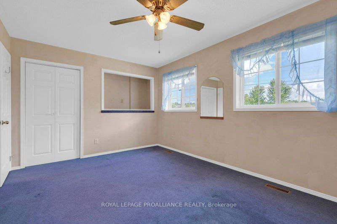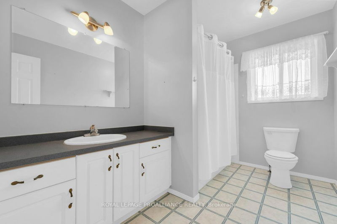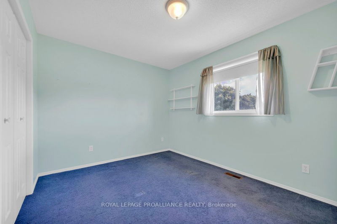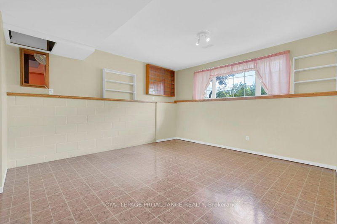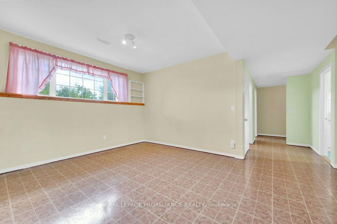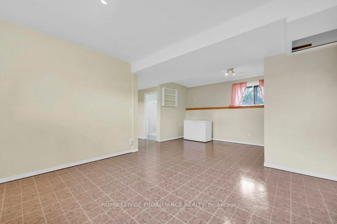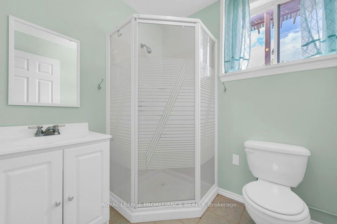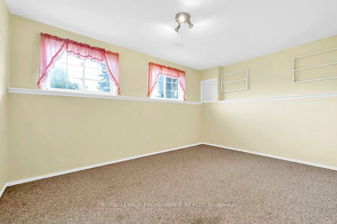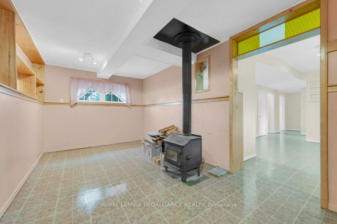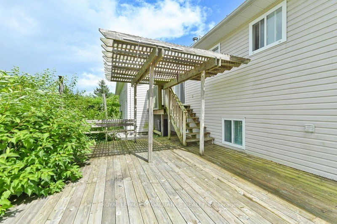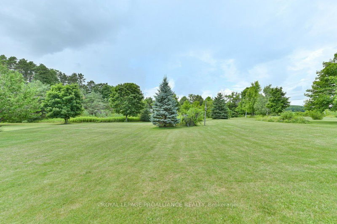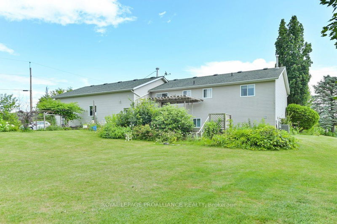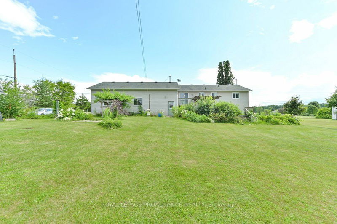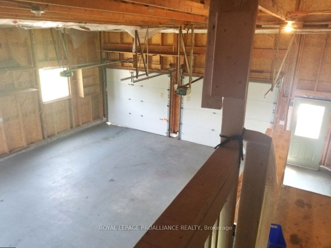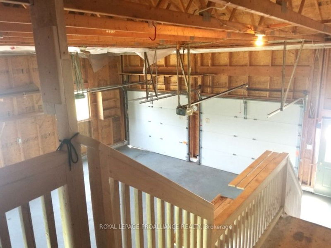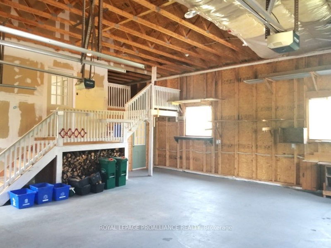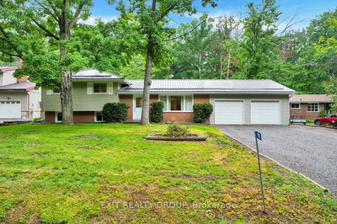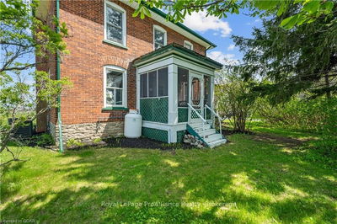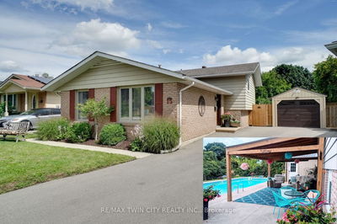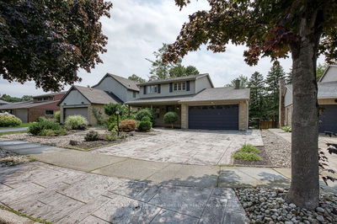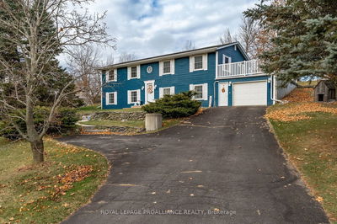Located on the outskirts of the scenic town of Frankford, this four bedroom two bathroom raised bungalow features beautiful light filled spaces and convenient access to the enormous two car garage through both the private basement entrance and the double closet entry on the main floor. On the main floor you will find a beautiful living area with hardwood flooring and a sliding patio door that leads down to the spacious deck below, along with three charming bedrooms in addition to a 4-piece bathroom. Downstairs, the basement boasts extra high walls and plenty of windows for more light, another bedroom, 3 piece washroom, laundry area with natural gas dryer and a wood-stove. Perfect for visiting family or long-term guests! There is so much to love, not to mention the new furnace (2021) and hot water on demand. 46 Alice St. combines the best of rural living with proximity to amenities. This home is perfect for anyone looking for a quiet neighbourhood to settle in. Don't miss it.
Property Features
- Date Listed: Sunday, July 23, 2023
- Virtual Tour: View Virtual Tour for 46 Alice Street
- City: Quinte West
- Major Intersection: Zion Rd
- Full Address: 46 Alice Street, Quinte West, K0K 2C0, Ontario, Canada
- Kitchen: Main
- Living Room: Main
- Family Room: Above Grade Window
- Family Room: Access To Garage, Wood Stove, Walk-Up
- Listing Brokerage: Royal Lepage Proalliance Realty - Disclaimer: The information contained in this listing has not been verified by Royal Lepage Proalliance Realty and should be verified by the buyer.

